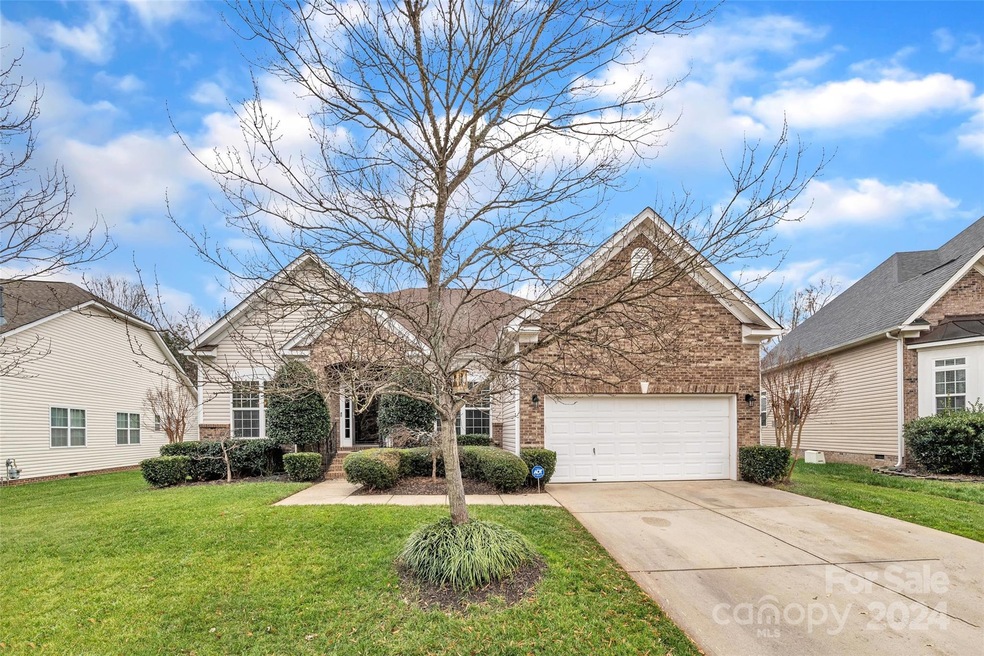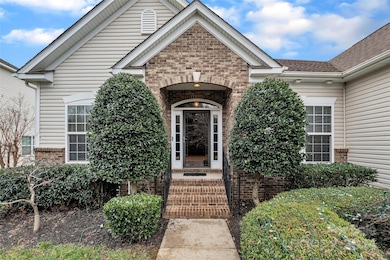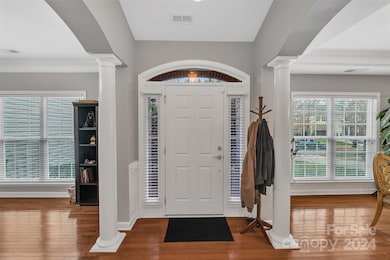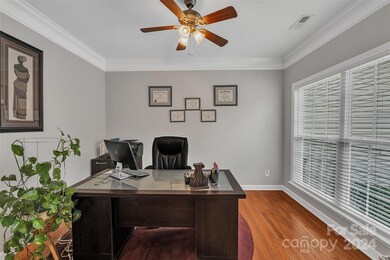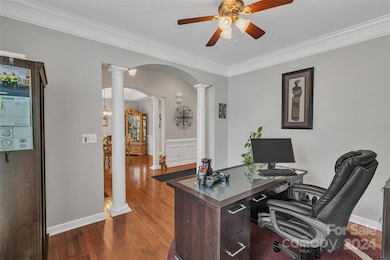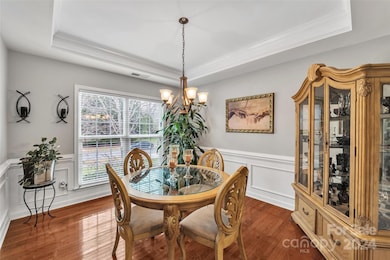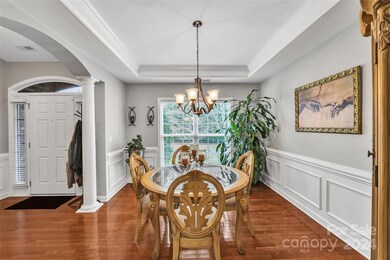
1187 Janrose Ct NW Unit 37 Concord, NC 28027
Highlights
- Open Floorplan
- Deck
- Wood Flooring
- W.R. Odell Elementary School Rated A-
- Transitional Architecture
- Porch
About This Home
As of March 2025This beautiful 4-bedroom, 2.5-bathroom home offers a thoughtfully designed open layout and exceptional living spaces. Step inside and feel right at home. The spacious kitchen, complete with an island, flows into the large family room, perfect for entertaining or everyday living. The primary suite is a peaceful retreat with a tray ceiling, private ensuite, dual sinks, separate shower, and soaking tub. The fourth bedroom, a private loft on the second floor, includes its own closet for added privacy. Enjoy outdoor living on the large deck or relax in the all season room. Community amenities include a pool and playground, adding to the neighborhood charm.
Additional features include in-ground irrigation and a prime location near shopping, dining, and golf courses. With easy access to I-85, I-77, and Concord Mills, this home offers convenience and comfort.
Last Agent to Sell the Property
Real Broker, LLC Brokerage Email: zanthia@soldbyzan.com License #13066

Home Details
Home Type
- Single Family
Est. Annual Taxes
- $5,122
Year Built
- Built in 2008
Lot Details
- Lot Dimensions are 62x120x100x134
- Privacy Fence
- Level Lot
- Irrigation
- Property is zoned RM-1
HOA Fees
- $77 Monthly HOA Fees
Parking
- 2 Car Attached Garage
- Driveway
- 4 Open Parking Spaces
Home Design
- Transitional Architecture
- Brick Exterior Construction
- Vinyl Siding
Interior Spaces
- 1.5-Story Property
- Open Floorplan
- Wired For Data
- Built-In Features
- Ceiling Fan
- Insulated Windows
- Entrance Foyer
- Great Room with Fireplace
- Crawl Space
- Pull Down Stairs to Attic
Kitchen
- Breakfast Bar
- Microwave
- Dishwasher
- Kitchen Island
- Disposal
Flooring
- Wood
- Vinyl
Bedrooms and Bathrooms
- Split Bedroom Floorplan
- Walk-In Closet
- Garden Bath
Outdoor Features
- Deck
- Outbuilding
- Porch
Schools
- Cox Mill Elementary School
- Harris Road Middle School
- Cox Mill High School
Utilities
- Forced Air Heating and Cooling System
- Heating System Uses Natural Gas
- Cable TV Available
Listing and Financial Details
- Assessor Parcel Number 4681-20-1057-0000
Community Details
Overview
- Cannon Crossing HOA, Phone Number (866) 473-2573
- Cannon Crossing Subdivision
- Mandatory home owners association
Security
- Card or Code Access
Map
Home Values in the Area
Average Home Value in this Area
Property History
| Date | Event | Price | Change | Sq Ft Price |
|---|---|---|---|---|
| 03/03/2025 03/03/25 | Sold | $580,000 | -0.9% | $199 / Sq Ft |
| 02/07/2025 02/07/25 | Price Changed | $585,000 | -4.1% | $200 / Sq Ft |
| 01/17/2025 01/17/25 | Pending | -- | -- | -- |
| 01/15/2025 01/15/25 | Price Changed | $610,000 | -2.4% | $209 / Sq Ft |
| 01/02/2025 01/02/25 | For Sale | $625,000 | -- | $214 / Sq Ft |
Tax History
| Year | Tax Paid | Tax Assessment Tax Assessment Total Assessment is a certain percentage of the fair market value that is determined by local assessors to be the total taxable value of land and additions on the property. | Land | Improvement |
|---|---|---|---|---|
| 2024 | $5,122 | $514,230 | $115,000 | $399,230 |
| 2023 | $3,958 | $324,430 | $75,000 | $249,430 |
| 2022 | $3,916 | $320,970 | $75,000 | $245,970 |
| 2021 | $3,916 | $320,970 | $75,000 | $245,970 |
| 2020 | $3,916 | $320,970 | $75,000 | $245,970 |
| 2019 | $3,453 | $283,050 | $65,000 | $218,050 |
| 2018 | $3,397 | $283,050 | $65,000 | $218,050 |
| 2017 | $3,340 | $283,050 | $65,000 | $218,050 |
| 2016 | $1,981 | $257,120 | $50,000 | $207,120 |
| 2015 | $3,034 | $257,120 | $50,000 | $207,120 |
| 2014 | $3,034 | $257,120 | $50,000 | $207,120 |
Mortgage History
| Date | Status | Loan Amount | Loan Type |
|---|---|---|---|
| Open | $433,725 | New Conventional | |
| Closed | $433,725 | New Conventional | |
| Previous Owner | $406,794 | FHA | |
| Previous Owner | $296,946 | FHA | |
| Previous Owner | $300,976 | FHA | |
| Previous Owner | $286,000 | New Conventional | |
| Previous Owner | $294,556 | Purchase Money Mortgage |
Deed History
| Date | Type | Sale Price | Title Company |
|---|---|---|---|
| Warranty Deed | $580,000 | None Listed On Document | |
| Warranty Deed | $580,000 | None Listed On Document | |
| Warranty Deed | $295,000 | None Available |
Similar Homes in Concord, NC
Source: Canopy MLS (Canopy Realtor® Association)
MLS Number: 4208634
APN: 4681-20-1057-0000
- 9823 Shearwater Ave NW
- 9860 Darby Creek Ave NW
- 1151 Donelea Ln NW
- 78 N Scalybark Trail
- 10193 Meeting House Dr NW
- 10209 Meeting House Dr NW
- 0000 Old Trace Rd NW
- 9087 Treetop Way NW
- 8801 Chinaberry Ln
- 9582 Creighton Rd NW
- 10335 Rutledge Ridge Dr NW
- 9677 Garamont Pkwy NW
- 310 N Scalybark Trail
- 615 Vega St NW
- 982 Old Trace Rd NW
- 10378 Ambercrest Ct NW
- 966 Parkland Place NW
- 502 Geary St NW
- 575 Marthas View Dr NW
- 724 Mercer Place
