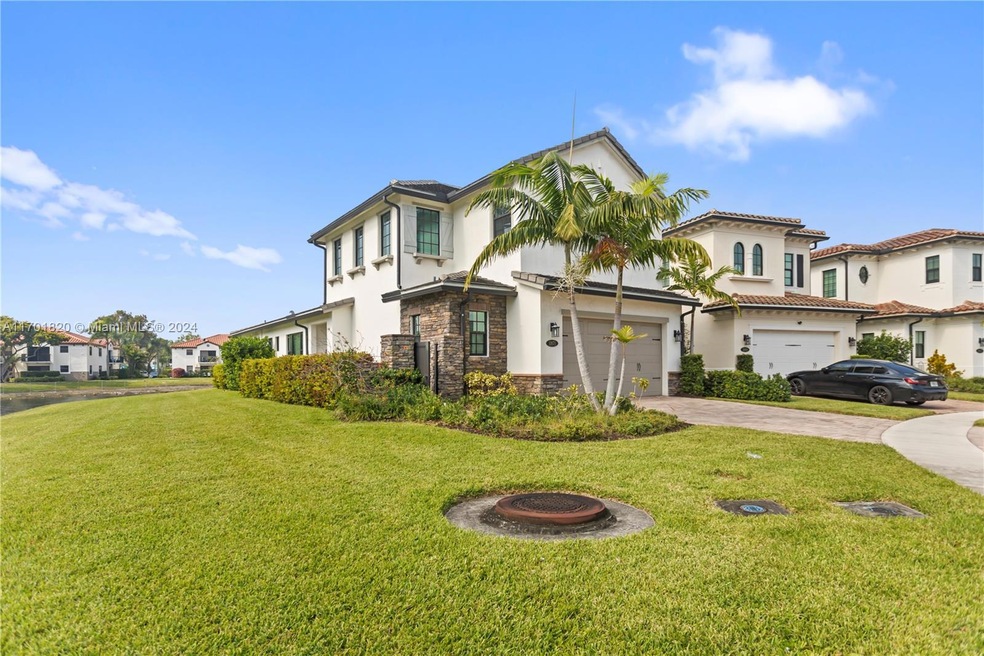
11871 SW 13th Ct Pembroke Pines, FL 33025
Pembroke Lakes South NeighborhoodHighlights
- Fitness Center
- Home fronts a canal
- Main Floor Primary Bedroom
- Gated Community
- Room in yard for a pool
- Loft
About This Home
As of January 2025This fabulous & spacious 2-story home was built in 2019! On an oversized end lot, on a cul-de-sac with gorgeous water views. The property features 3 bedrooms, 2 full & 2 half bathrooms, 1 bonus room, a loft which can easily be converted to a 4th bedroom, impact windows throughout, a modern open-concept kitchen with updated appliances.
Primary bedroom, 1.5 bathrooms, laundry room, & bonus room located on ground floor and 2 bedrooms, 1.5 bathrooms, plus loft located on 2nd floor. Enjoy all this property has to offer in the gated community of Raintree with numerous amenities. Too many features to list! Come by and fall in love with this home.
Last Buyer's Agent
Marilyn Jerome
United Realty Group, Inc License #705452
Home Details
Home Type
- Single Family
Est. Annual Taxes
- $10,608
Year Built
- Built in 2019
Lot Details
- 9,395 Sq Ft Lot
- Home fronts a canal
- East Facing Home
- Property is zoned (PUD)
HOA Fees
- $297 Monthly HOA Fees
Parking
- 2 Car Attached Garage
- Automatic Garage Door Opener
Property Views
- Canal
- Garden
Home Design
- Concrete Block And Stucco Construction
Interior Spaces
- 2,589 Sq Ft Home
- 2-Story Property
- Ceiling Fan
- Blinds
- Combination Dining and Living Room
- Den
- Loft
Kitchen
- Eat-In Kitchen
- Built-In Oven
- Electric Range
- Microwave
- Dishwasher
- Snack Bar or Counter
- Disposal
Flooring
- Carpet
- Tile
Bedrooms and Bathrooms
- 3 Bedrooms
- Primary Bedroom on Main
- Dual Sinks
- Shower Only in Primary Bathroom
Laundry
- Laundry in Utility Room
- Dryer
- Washer
- Laundry Tub
Home Security
- High Impact Windows
- High Impact Door
Outdoor Features
- Room in yard for a pool
- Patio
- Porch
Utilities
- Central Heating and Cooling System
- Electric Water Heater
Listing and Financial Details
- Assessor Parcel Number 514024144080
Community Details
Overview
- Pembroke Lakes South,Raintree Subdivision
- Mandatory home owners association
Recreation
- Fitness Center
- Community Pool
Security
- Gated Community
Map
Home Values in the Area
Average Home Value in this Area
Property History
| Date | Event | Price | Change | Sq Ft Price |
|---|---|---|---|---|
| 01/29/2025 01/29/25 | Sold | $840,000 | -5.4% | $324 / Sq Ft |
| 12/02/2024 12/02/24 | For Sale | $888,000 | -- | $343 / Sq Ft |
Tax History
| Year | Tax Paid | Tax Assessment Tax Assessment Total Assessment is a certain percentage of the fair market value that is determined by local assessors to be the total taxable value of land and additions on the property. | Land | Improvement |
|---|---|---|---|---|
| 2025 | $10,608 | $898,880 | $75,160 | $823,720 |
| 2024 | $9,658 | $578,360 | -- | -- |
| 2023 | $10,343 | $561,520 | $0 | $0 |
| 2022 | $9,787 | $545,170 | $0 | $0 |
| 2021 | $9,658 | $529,300 | $0 | $0 |
| 2020 | $9,564 | $522,000 | $75,160 | $446,840 |
| 2019 | $1,487 | $75,160 | $75,160 | $0 |
Mortgage History
| Date | Status | Loan Amount | Loan Type |
|---|---|---|---|
| Open | $614,000 | New Conventional | |
| Closed | $614,000 | New Conventional |
Deed History
| Date | Type | Sale Price | Title Company |
|---|---|---|---|
| Warranty Deed | $840,000 | Southeast Title Agency | |
| Special Warranty Deed | $580,000 | Calatlantic Title Inc |
Similar Homes in the area
Source: MIAMI REALTORS® MLS
MLS Number: A11701820
APN: 51-40-24-14-4080
- 11840 SW 13th Ct
- 844 SW 121st Ave
- 757 SW 122nd Terrace Unit 757
- 11724 SW 13th Ln
- 11781 SW 7th St
- 1110 SW 125th Ave Unit 314M
- 12203 SW 6th St Unit 12203
- 1200 SW 124th Terrace Unit 207O
- 1000 SW 125th Ave Unit N412
- 1300 SW 124th Terrace Unit P410
- 1251 SW 125th Ave Unit T211
- 1000 SW 125th Ave Unit 206N
- 1251 SW 125th Ave Unit 108T
- 1200 SW 125th Ave Unit L415
- 11540 SW 9th Ct
- 650 SW 124th Terrace Unit 105P
- 650 SW 124th Terrace Unit P315
- 650 SW 124th Terrace Unit 204P
- 650 SW 124th Terrace Unit 408P
- 11531 SW 9th Ct






