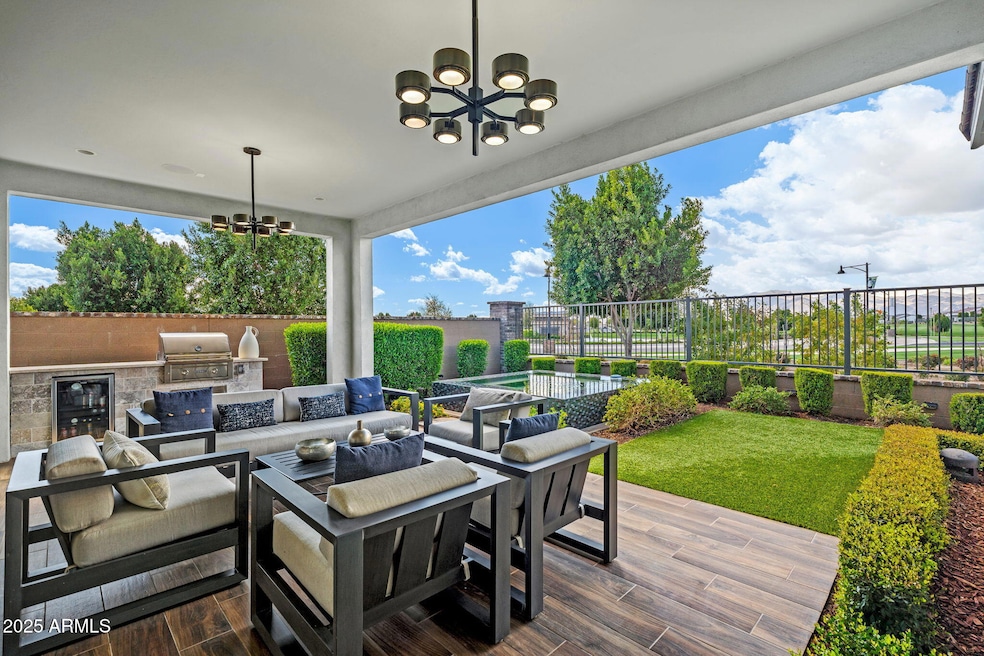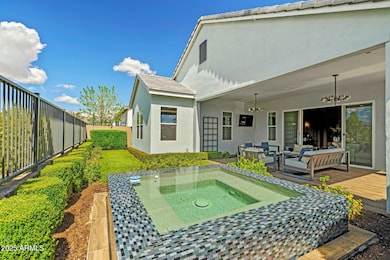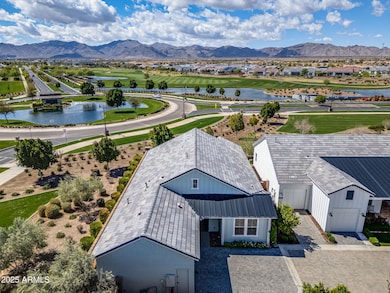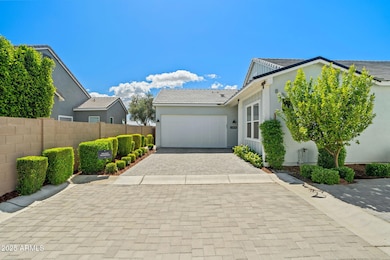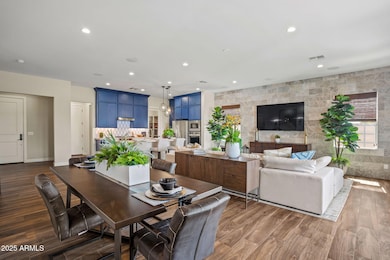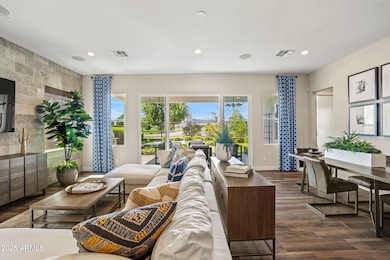
11878 N Hershey St Surprise, AZ 85388
Estimated payment $5,549/month
Highlights
- Golf Course Community
- Fitness Center
- Heated Spa
- Sonoran Heights Middle School Rated A-
- Gated with Attendant
- Mountain View
About This Home
TOLL BROTHERS FORMER MODEL HOME AND FULLY FURNISHED! THE GREENVILLE FARMHOUSE WITH AMAZING MOUNTAIN VIEWS AT STERLING GROVE GOLF & COUNTRY CLUB!GORGEOUS UPGRADES THROUGHOUT! TRAVERTINE TILED GREAT ROOM WALL, CHEF'S KITCHEN WITH GAS COOKTOP, BUILT-IN WALL OVEN AND MICRIWAVE. KITCHEN ISLAND WITH MARBLE COUNTERTOPS, BEAUTIFUL BLUE SOFT CLOSE CABINETS AND MUCH MORE!GREAT ROOM FLOOR PLAN WITH 3 BEDROOMS, 2 BATHROOMS, 10'FT CEILINGS, RECESSED LIGHTING, SURROUND SOUND INSIDE AND OUT, WOOD TILE PLANKS IN ALL THE RIGHT PLACES, BERBER CARPET IN THE BEDROOMS. THE SPACIOUS PRIMARY SUITE IS ELEGANT AND STUNNING! SPA LIKE WALK-IN TILED RAIN SHOWER, MARBLE COUNTERTOPS, HIS & HER SINKS WITH BACK LIT POP-OUT MIRRORS RELAX AND ENJOY OUTBACK IN YOUR VERY OWN OASIS LOOKING AT THE WHITE TANK MOUNTAINS AND THE SUNSET, WATER VIEWS OF THE POND, AND GREEN VIEWS OF THE LINKS!ALL YEAR ROUND YOU CAN TAKE A DIP IN YOUR SPOOL AS IT'S HOT (HEATED) AND COLD.PROFESSIONALLY DESIGNED AND LANDSCAPED BACKYARD! TILED BACK PATIO WITH BUILT-IN GAS GRILL, MINI FRIDGE, TV, SURROUND SOUND, TURF AND GORGEOUS GREEN PLANTS, BUSHES AND TREES ALL AROUND! YOU'VE GOT TO SEE THIS ONE!NOTES:LAUNDRY ROOM EQUIPPED WITH UPPER CABINETS, WASHER AND DRYER.GARAGE HAS EPOXY FLOORING, A TUB SINK AND A SIDE SERVICE DOOR.Sterling Grove Golf & Country Club is a Gated Community w/24 Hour Guard Post. Great Opportunity to Enjoy on a daily basis so many Wonderful Amenities and Beautiful Views of the White Tank Mountains, Lakes, Ponds and Gorgeous Greens on your Walks, Jogs, Bike Rides!Amenities: TROON Managed Jack Nicklaus Design 18 Hole Golf Course, Tennis Courts, Pickleball Courts, Country Club, Resort Style Pools, Fitness Center, Spa, Restaurants, and Much More!
Home Details
Home Type
- Single Family
Est. Annual Taxes
- $2,596
Year Built
- Built in 2020
Lot Details
- 4,700 Sq Ft Lot
- Wrought Iron Fence
- Block Wall Fence
- Artificial Turf
- Front and Back Yard Sprinklers
- Sprinklers on Timer
HOA Fees
- $315 Monthly HOA Fees
Parking
- 2 Car Garage
Home Design
- Wood Frame Construction
- Spray Foam Insulation
- Tile Roof
Interior Spaces
- 1,952 Sq Ft Home
- 1-Story Property
- Ceiling height of 9 feet or more
- Ceiling Fan
- Double Pane Windows
- Low Emissivity Windows
- Vinyl Clad Windows
- Mountain Views
Kitchen
- Breakfast Bar
- Gas Cooktop
- Built-In Microwave
- Kitchen Island
Flooring
- Carpet
- Tile
Bedrooms and Bathrooms
- 3 Bedrooms
- Primary Bathroom is a Full Bathroom
- 2 Bathrooms
- Dual Vanity Sinks in Primary Bathroom
Eco-Friendly Details
- ENERGY STAR Qualified Equipment for Heating
- Mechanical Fresh Air
Pool
- Heated Spa
- Heated Pool
- Pool Pump
Outdoor Features
- Built-In Barbecue
Schools
- Mountain View Elementary And Middle School
- Shadow Ridge High School
Utilities
- Cooling Available
- Heating System Uses Natural Gas
- Water Softener
- High Speed Internet
- Cable TV Available
Listing and Financial Details
- Tax Lot 348
- Assessor Parcel Number 502-13-192
Community Details
Overview
- Association fees include ground maintenance, street maintenance
- Ccmc Association, Phone Number (480) 921-7500
- Built by TOLL BROTHERS
- Sterling Grove Former Model Home Subdivision, Greenville Farmhouse Floorplan
- FHA/VA Approved Complex
Amenities
- Clubhouse
- Theater or Screening Room
- Recreation Room
- Laundry Facilities
Recreation
- Golf Course Community
- Tennis Courts
- Community Playground
- Fitness Center
- Heated Community Pool
- Community Spa
- Bike Trail
Security
- Gated with Attendant
Map
Home Values in the Area
Average Home Value in this Area
Tax History
| Year | Tax Paid | Tax Assessment Tax Assessment Total Assessment is a certain percentage of the fair market value that is determined by local assessors to be the total taxable value of land and additions on the property. | Land | Improvement |
|---|---|---|---|---|
| 2025 | $2,596 | $32,320 | -- | -- |
| 2024 | $2,488 | $30,781 | -- | -- |
| 2023 | $2,488 | $43,380 | $8,670 | $34,710 |
| 2022 | $2,478 | $41,670 | $8,330 | $33,340 |
| 2021 | $440 | $5,610 | $5,610 | $0 |
| 2020 | $375 | $5,175 | $5,175 | $0 |
Property History
| Date | Event | Price | Change | Sq Ft Price |
|---|---|---|---|---|
| 03/18/2025 03/18/25 | For Sale | $899,000 | +4.9% | $461 / Sq Ft |
| 01/18/2022 01/18/22 | Sold | $856,818 | -2.3% | $439 / Sq Ft |
| 11/15/2021 11/15/21 | Pending | -- | -- | -- |
| 10/14/2021 10/14/21 | For Sale | $876,818 | -- | $449 / Sq Ft |
Deed History
| Date | Type | Sale Price | Title Company |
|---|---|---|---|
| Special Warranty Deed | $856,818 | Westminster Title Agency | |
| Special Warranty Deed | $856,818 | Westminster Title Agency | |
| Special Warranty Deed | -- | Westminster Title Agency | |
| Special Warranty Deed | $856,818 | Westminster Title Agency |
Similar Homes in Surprise, AZ
Source: Arizona Regional Multiple Listing Service (ARMLS)
MLS Number: 6836953
APN: 502-13-192
- 11850 N Loma Linda St
- 17183 W San Marcos St
- 17220 W Vacaville St
- 11656 N San Clemente St
- 17197 W Thousand Oaks St
- 17232 W Vacaville St
- 17160 W Montpelier St
- 12075 N San Clemente St
- 12058 N Loma Linda St
- 17310 W Wildwood St
- 17316 W Wildwood St
- 17279 W Dartmouth St
- 12107 N San Clemente St
- 17245 W Dartmouth St
- 17163 W Thousand Oaks St
- 11996 N Luckenbach St
- 17187 W Piperton St
- 11691 N Luckenbach St
- 17332 W Wildwood St
- 17165 W Piperton St Unit 181
