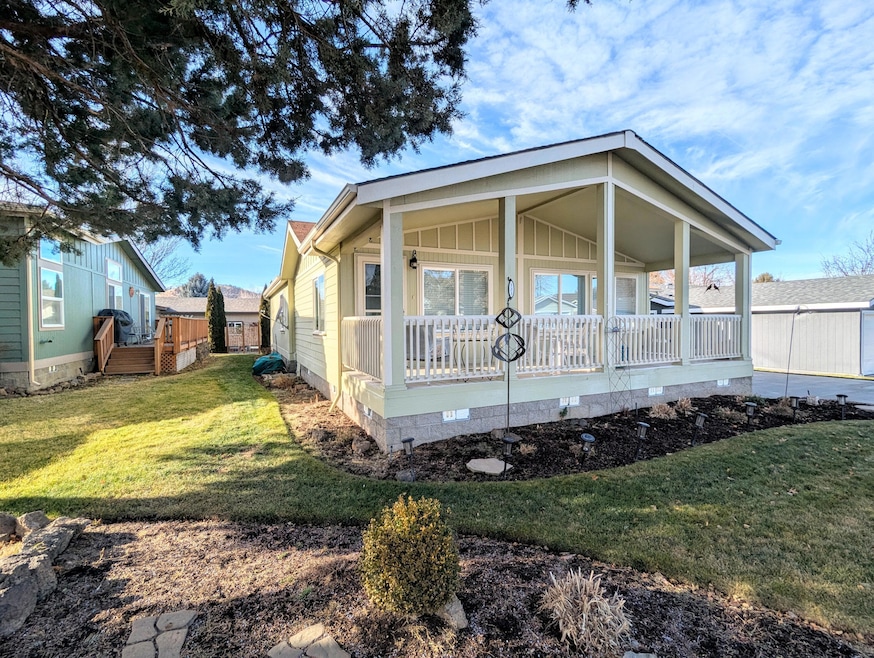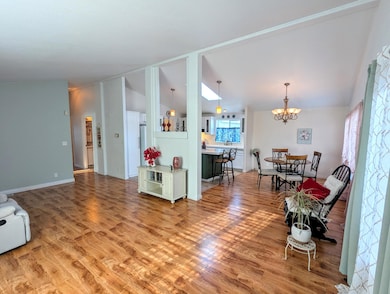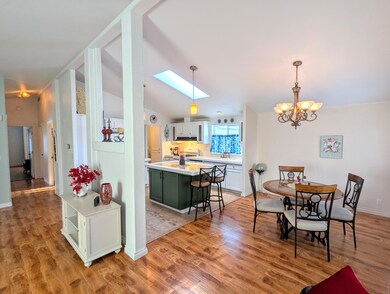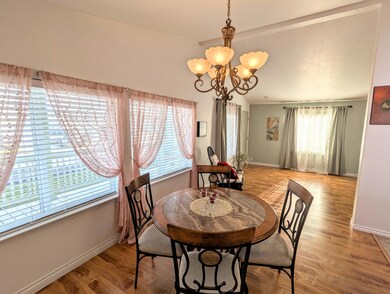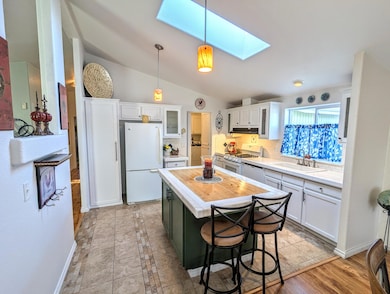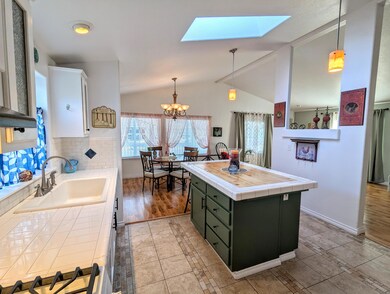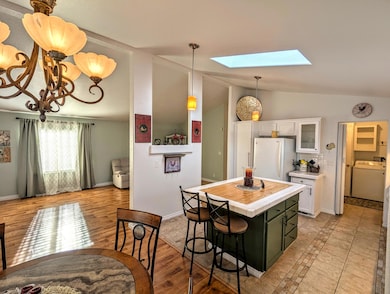
1188 NE 27th St Unit 131 Bend, OR 97701
Mountain View NeighborhoodHighlights
- Senior Community
- No HOA
- 2 Car Attached Garage
- Vaulted Ceiling
- Neighborhood Views
- Double Pane Windows
About This Home
As of March 2025This special home in the highly popular 55+ community Snowberry Village is a must see! A large covered porch to welcome guests, updated custom details throughout, and amazing garage storage make this manufactured home not like the others. Featuring a super cute and roomy kitchen with modern updated appliances as well as newer plank flooring, newer window blinds and special lighting fixtures throughout. Primary bedroom has a large ensuite bathroom, multiple closets and a built-in ironing board Lawns mowed and watered by the park cut down on your yard work. Near shopping, restaurants, and medical facilities, this home combines style, comfort and convenience in one fantastic package. Space rent includes water, sewer, irrigation and auto sprinklers, mowing, debris p.u., rec hall, and a beautifully maintained park.
Property Details
Home Type
- Mobile/Manufactured
Year Built
- Built in 2000
Lot Details
- Front and Back Yard Sprinklers
- Land Lease of $750 per month
Parking
- 2 Car Attached Garage
- Driveway
Home Design
- Pillar, Post or Pier Foundation
- Composition Roof
Interior Spaces
- 1-Story Property
- Vaulted Ceiling
- Ceiling Fan
- Double Pane Windows
- Vinyl Clad Windows
- Living Room
- Dining Room
- Neighborhood Views
- Fire and Smoke Detector
- Laundry Room
Kitchen
- Range with Range Hood
- Dishwasher
- Kitchen Island
- Tile Countertops
- Disposal
Flooring
- Laminate
- Tile
Bedrooms and Bathrooms
- 3 Bedrooms
- Walk-In Closet
- 2 Full Bathrooms
- Bathtub with Shower
Mobile Home
- Double Wide
- Block Skirt
Utilities
- Cooling Available
- Forced Air Heating System
- Heating System Uses Natural Gas
- Heat Pump System
- Natural Gas Connected
- Water Heater
Community Details
- Senior Community
- No Home Owners Association
- Snowberry Village Subdivision
- Park Phone (541) 388-8372 | Manager Mike
Listing and Financial Details
- Property held in a trust
- Assessor Parcel Number 118993
Map
Home Values in the Area
Average Home Value in this Area
Property History
| Date | Event | Price | Change | Sq Ft Price |
|---|---|---|---|---|
| 03/14/2025 03/14/25 | Sold | $290,000 | 0.0% | $207 / Sq Ft |
| 02/24/2025 02/24/25 | Pending | -- | -- | -- |
| 02/20/2025 02/20/25 | For Sale | $290,000 | +271.8% | $207 / Sq Ft |
| 11/15/2013 11/15/13 | Sold | $78,000 | -8.5% | $56 / Sq Ft |
| 10/01/2013 10/01/13 | Pending | -- | -- | -- |
| 08/29/2013 08/29/13 | For Sale | $85,200 | -- | $61 / Sq Ft |
Similar Homes in Bend, OR
Source: Southern Oregon MLS
MLS Number: 220196010
- 1188 NE 27th St Unit 37
- 1188 NE 27th St Unit 5
- 1188 NE 27th St Unit 91
- 1188 NE 27th St Unit 34
- 2867 NE Jackdaw Dr
- 2914 NE Jackdaw Dr
- 3030 NE Stanton Ave
- 883 NE Locksley Dr
- 1288 NE Providence Dr
- 2891 NE Sedalia Loop
- 3093 Lansing Ct
- 1100 NE Locksley Dr
- 940 NE Paula Dr Unit 21
- 952 NE Paula Dr
- 3824 Eagle Rd
- 639 NE Providence Dr
- 1045 NE Francis Ct
- 1867 NE Curtis Dr
- 21315 Livingston Dr
- 62050 Quail Run Place Unit 1 & 2
