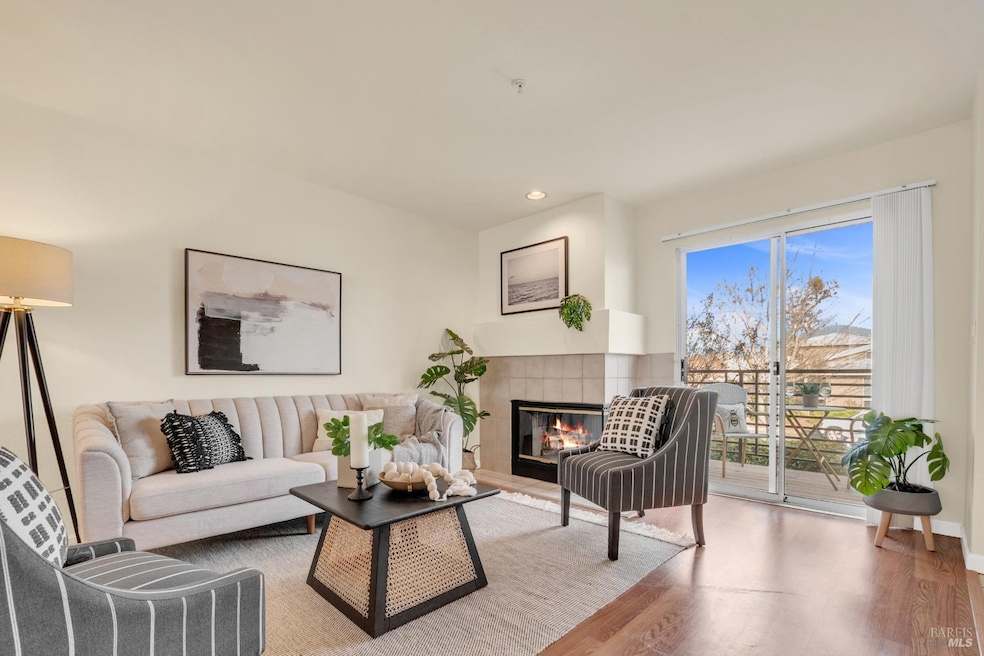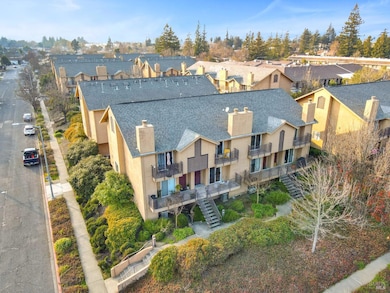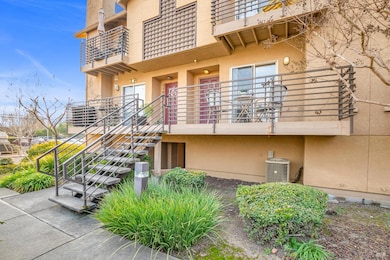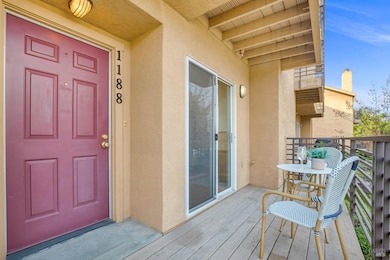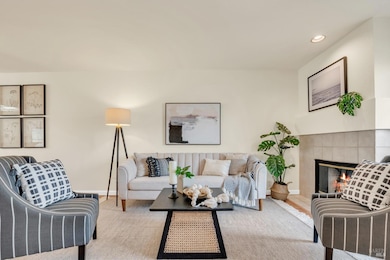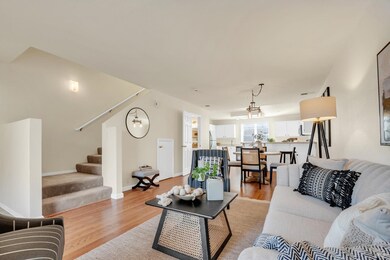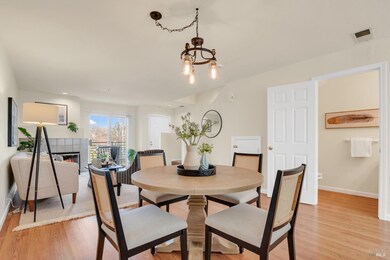
1188 Pear Tree Ln Napa, CA 94558
Von Uhlit Ranch NeighborhoodEstimated payment $3,821/month
Highlights
- 2 Car Attached Garage
- Bathroom on Main Level
- Central Heating and Cooling System
- Living Room
- Landscaped
- Dining Room
About This Home
Welcome to this beautifully refreshed 2-bedroom, 2.5-bathroom condo in the heart of Napa! This two-story home offers a spacious and light-filled layout perfect for comfortable living. The lower level features stunning hardwood floors, adding warmth and elegance to the open living and dining spaces. Recent updates include fresh paint throughout, newly painted cabinets, updated light fixtures, and professionally cleaned carpets upstairs, making this home truly move-in ready. The bright and airy kitchen seamlessly flows into the living area, creating a perfect setup for entertaining or relaxing. Upstairs, the two generously sized bedrooms offer a private retreat with en-suite bathrooms. Adding to its appeal, this home includes a private garage, offering convenience and additional storage. Situated in a desirable neighborhood, this condo is close to local amenities, world-class dining, and the charm of Napa Valley's wine country. Don't miss the opportunity to call this inviting home yours!
Property Details
Home Type
- Condominium
Est. Annual Taxes
- $4,206
Year Built
- Built in 1993
HOA Fees
- $690 Monthly HOA Fees
Parking
- 2 Car Attached Garage
Interior Spaces
- 1,285 Sq Ft Home
- 2-Story Property
- Wood Burning Fireplace
- Living Room
- Dining Room
- Laundry on upper level
Bedrooms and Bathrooms
- 2 Bedrooms
- Bathroom on Main Level
Additional Features
- Landscaped
- Central Heating and Cooling System
Community Details
- Association fees include insurance, maintenance exterior, ground maintenance, management, trash, water
- Common Interest Management Association, Phone Number (925) 743-3080
Listing and Financial Details
- Assessor Parcel Number 044-500-035-000
Map
Home Values in the Area
Average Home Value in this Area
Tax History
| Year | Tax Paid | Tax Assessment Tax Assessment Total Assessment is a certain percentage of the fair market value that is determined by local assessors to be the total taxable value of land and additions on the property. | Land | Improvement |
|---|---|---|---|---|
| 2023 | $4,206 | $310,699 | $117,244 | $193,455 |
| 2022 | $4,134 | $304,608 | $114,946 | $189,662 |
| 2021 | $4,104 | $298,637 | $112,693 | $185,944 |
| 2020 | $4,099 | $295,576 | $111,538 | $184,038 |
| 2019 | $4,008 | $289,781 | $109,351 | $180,430 |
| 2018 | $3,943 | $284,100 | $107,207 | $176,893 |
| 2017 | $3,852 | $278,530 | $105,105 | $173,425 |
| 2016 | $3,743 | $273,070 | $103,045 | $170,025 |
| 2015 | $3,487 | $268,970 | $101,498 | $167,472 |
| 2014 | $2,449 | $175,176 | $15,108 | $160,068 |
Property History
| Date | Event | Price | Change | Sq Ft Price |
|---|---|---|---|---|
| 02/03/2025 02/03/25 | For Sale | $499,000 | -- | $388 / Sq Ft |
Deed History
| Date | Type | Sale Price | Title Company |
|---|---|---|---|
| Interfamily Deed Transfer | -- | None Available | |
| Grant Deed | $67,000 | None Available | |
| Grant Deed | $265,000 | Old Republic Title Company | |
| Grant Deed | $140,000 | Fidelity National Title Co | |
| Interfamily Deed Transfer | -- | Fidelity National Title | |
| Corporate Deed | -- | Fidelity National Title |
Mortgage History
| Date | Status | Loan Amount | Loan Type |
|---|---|---|---|
| Previous Owner | $125,000 | Unknown | |
| Previous Owner | $25,000 | Credit Line Revolving | |
| Previous Owner | $80,000 | Stand Alone First |
Similar Homes in Napa, CA
Source: Bay Area Real Estate Information Services (BAREIS)
MLS Number: 325007970
APN: 044-500-035
- 1142 Pear Tree Ln
- 3222 Villa Ln
- 882 Professional Dr
- 339 Pear Tree Terrace Unit H
- 324 Pear Tree Terrace Unit D
- 790 William Ct
- 1504 Pear Tree Ln
- 19 Windsor Ct
- 953 Windsor St
- 753 La Homa Dr
- 50 Windsor Ct
- 3130 Jefferson St Unit 9
- 3516 Shelter Creek Dr
- 3478 Willis Dr
- 1418 Sherman Ave
- 971 Serendipity Way
- 2542 Main St
- 5 Blackberry Dr
- 51 Wild Rye Way
- 1484 Sumner Ave
