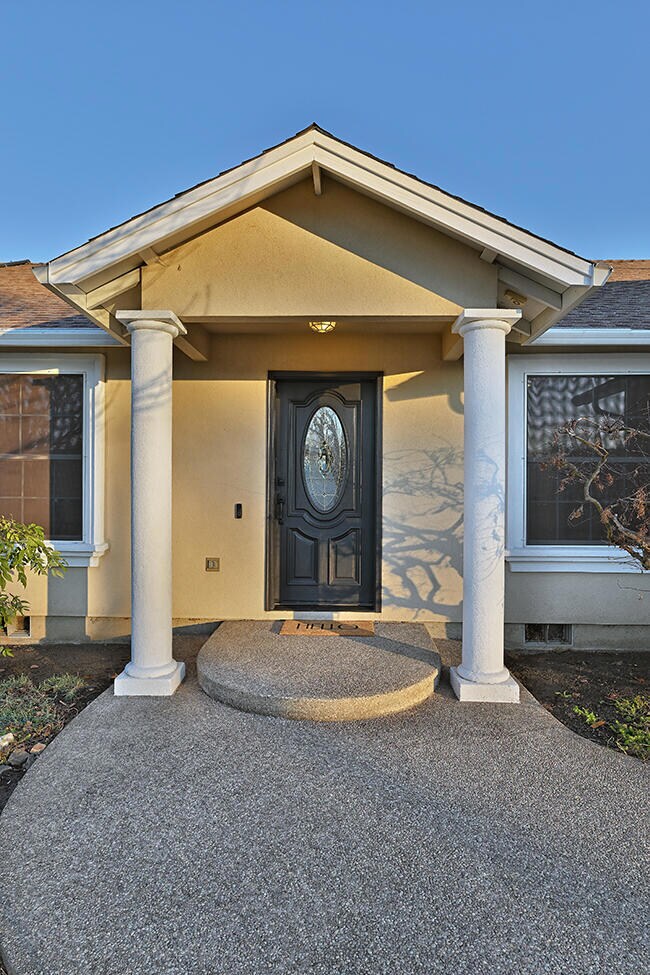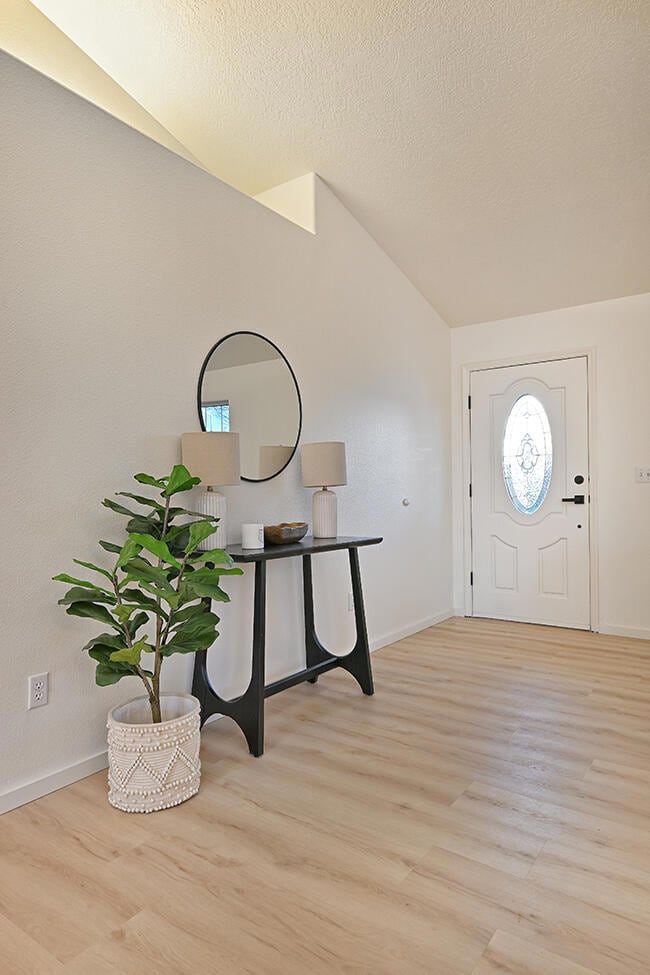
1188 Wedgewood Dr Central Point, OR 97502
Highlights
- Spa
- Open Floorplan
- Vaulted Ceiling
- RV Access or Parking
- Contemporary Architecture
- 3-minute walk to B.F Egypt
About This Home
As of January 2025Stunning Updates! Welcome to your beautiful 3-bedroom, 2-bath home with Pool and RV Parking! Featuring Freshly Painted Interiors & New Vinyl Laminate Flooring, this home offers a warm & inviting atmosphere throughout. The Spacious Open Floor Plan features Soaring Vaulted Ceilings and an abundance of natural light, making it the perfect setting for both relaxation & entertaining. The Large Kitchen is the heart of the home, equipped with a gas stove, ample counter space, & a convenient breakfast bar, ideal for casual meals or morning coffee. The dining area adds a touch of elegance for those special gatherings/entertaining. Step outside to your sparkling Pool & Spa—perfect for cooling off on hot summer days or simply relaxing. Additionally, you'll appreciate the lovely garden beds, fully fenced yard, and the convenience of the RV parking. With All New Lighting and Hardware adding a stylish touch, this home truly has it all. Don't miss the opportunity to make this property yours!
Home Details
Home Type
- Single Family
Est. Annual Taxes
- $3,500
Year Built
- Built in 1998
Lot Details
- 8,276 Sq Ft Lot
- Fenced
- Landscaped
- Corner Lot
- Level Lot
- Garden
- Property is zoned R-1-6, R-1-6
Parking
- 2 Car Attached Garage
- Garage Door Opener
- Driveway
- RV Access or Parking
Home Design
- Contemporary Architecture
- Block Foundation
- Frame Construction
- Composition Roof
Interior Spaces
- 1,475 Sq Ft Home
- 1-Story Property
- Open Floorplan
- Vaulted Ceiling
- Double Pane Windows
- Living Room
- Dining Room
- Neighborhood Views
Kitchen
- Eat-In Kitchen
- Oven
- Range
- Dishwasher
- Disposal
Flooring
- Laminate
- Vinyl
Bedrooms and Bathrooms
- 3 Bedrooms
- Walk-In Closet
- 2 Full Bathrooms
Laundry
- Dryer
- Washer
Home Security
- Carbon Monoxide Detectors
- Fire and Smoke Detector
Pool
- Spa
- Outdoor Pool
Schools
- Central Point Elementary School
- Scenic Middle School
- Crater High School
Utilities
- Forced Air Heating and Cooling System
- Heating System Uses Natural Gas
- Water Heater
Community Details
- No Home Owners Association
Listing and Financial Details
- Exclusions: Furniture and personal items inside the home.
- Assessor Parcel Number 1091822
Map
Home Values in the Area
Average Home Value in this Area
Property History
| Date | Event | Price | Change | Sq Ft Price |
|---|---|---|---|---|
| 01/30/2025 01/30/25 | Sold | $450,000 | -2.0% | $305 / Sq Ft |
| 01/08/2025 01/08/25 | Pending | -- | -- | -- |
| 12/06/2024 12/06/24 | For Sale | $459,000 | +2.0% | $311 / Sq Ft |
| 11/04/2024 11/04/24 | Off Market | $450,000 | -- | -- |
| 10/02/2024 10/02/24 | For Sale | $419,900 | 0.0% | $285 / Sq Ft |
| 09/16/2024 09/16/24 | Pending | -- | -- | -- |
| 09/03/2024 09/03/24 | Price Changed | $419,900 | 0.0% | $285 / Sq Ft |
| 08/22/2024 08/22/24 | Price Changed | $420,000 | -2.2% | $285 / Sq Ft |
| 08/07/2024 08/07/24 | Price Changed | $429,500 | -0.1% | $291 / Sq Ft |
| 07/26/2024 07/26/24 | Price Changed | $429,999 | -1.1% | $292 / Sq Ft |
| 06/17/2024 06/17/24 | Price Changed | $435,000 | +1.2% | $295 / Sq Ft |
| 05/19/2024 05/19/24 | Price Changed | $430,000 | -0.7% | $292 / Sq Ft |
| 05/14/2024 05/14/24 | Price Changed | $433,000 | -0.3% | $294 / Sq Ft |
| 04/30/2024 04/30/24 | Price Changed | $434,500 | -0.1% | $295 / Sq Ft |
| 04/16/2024 04/16/24 | Price Changed | $435,000 | -1.1% | $295 / Sq Ft |
| 04/12/2024 04/12/24 | Price Changed | $439,900 | -2.2% | $298 / Sq Ft |
| 04/04/2024 04/04/24 | Price Changed | $449,900 | -2.0% | $305 / Sq Ft |
| 03/29/2024 03/29/24 | For Sale | $459,000 | -- | $311 / Sq Ft |
Tax History
| Year | Tax Paid | Tax Assessment Tax Assessment Total Assessment is a certain percentage of the fair market value that is determined by local assessors to be the total taxable value of land and additions on the property. | Land | Improvement |
|---|---|---|---|---|
| 2024 | $3,747 | $249,430 | $57,720 | $191,710 |
| 2023 | $3,626 | $242,170 | $56,040 | $186,130 |
| 2022 | $3,541 | $242,170 | $56,040 | $186,130 |
| 2021 | $3,440 | $235,120 | $54,410 | $180,710 |
| 2020 | $3,340 | $228,280 | $52,830 | $175,450 |
| 2019 | $3,258 | $215,190 | $49,790 | $165,400 |
| 2018 | $3,159 | $208,930 | $48,340 | $160,590 |
| 2017 | $3,079 | $208,930 | $48,340 | $160,590 |
| 2016 | $2,989 | $196,950 | $45,570 | $151,380 |
| 2015 | $2,864 | $196,950 | $45,570 | $151,380 |
| 2014 | $3,182 | $185,660 | $42,960 | $142,700 |
Mortgage History
| Date | Status | Loan Amount | Loan Type |
|---|---|---|---|
| Open | $441,849 | FHA | |
| Previous Owner | $122,336 | New Conventional | |
| Previous Owner | $124,669 | Unknown | |
| Previous Owner | $132,000 | Purchase Money Mortgage | |
| Previous Owner | $70,000 | No Value Available |
Deed History
| Date | Type | Sale Price | Title Company |
|---|---|---|---|
| Warranty Deed | $450,000 | Ticor Title | |
| Interfamily Deed Transfer | -- | None Available | |
| Warranty Deed | $232,000 | Lawyers Title Ins | |
| Warranty Deed | $120,000 | Amerititle |
Similar Homes in Central Point, OR
Source: Southern Oregon MLS
MLS Number: 220179508
APN: 10918221
- 1165 Gate Park Dr
- 1219 Looking Glass Way
- 1066 Glengrove Ave
- 1182 Marilee St
- 1324 Benjamin Ct
- 1023 Brandi Way
- 3015 Merriman Rd Unit 12
- 460 Federal Way
- 905 Juanita Way
- 887 Columbine Way
- 885 Columbine Way
- 402 Emerald Cir
- 828 Easy Way
- 777 Columbine Way
- 407 Hayes Ave
- 155 Mellecker Way
- 633 Libby St
- 10 Scholarship Way
- 2713 Elliott Ave
- 4121 Table Rock Rd






