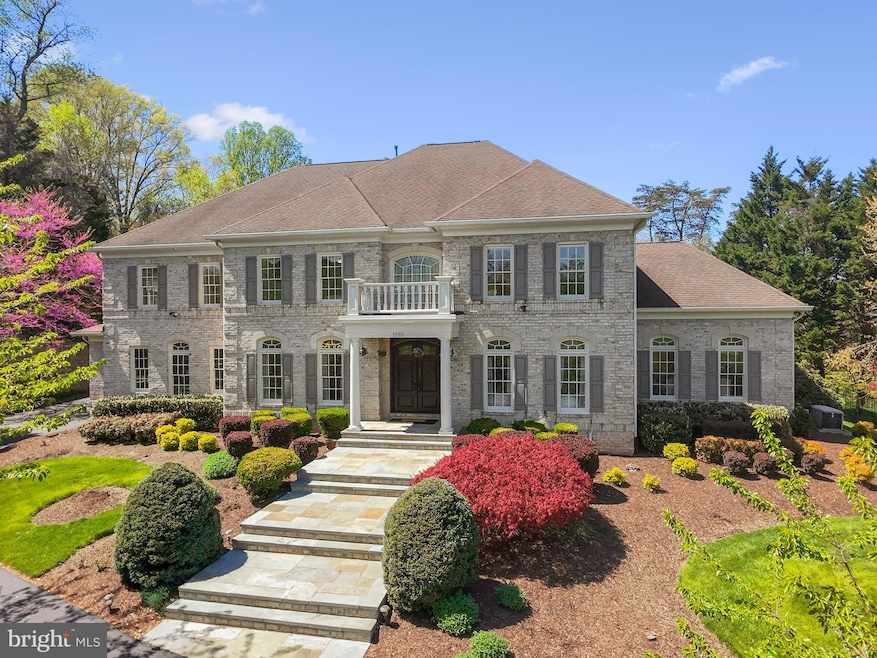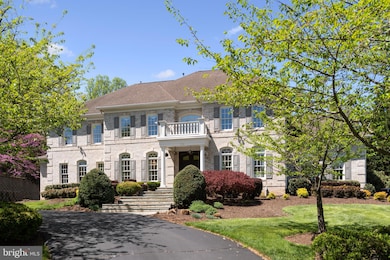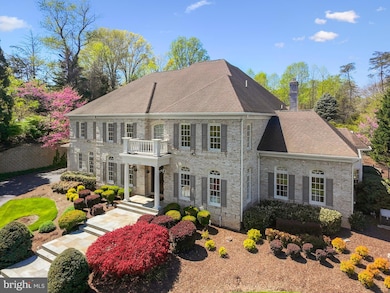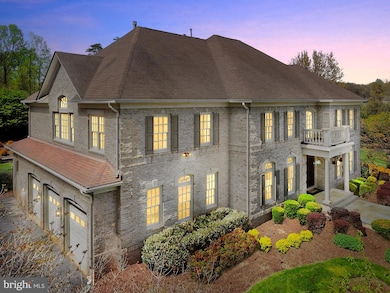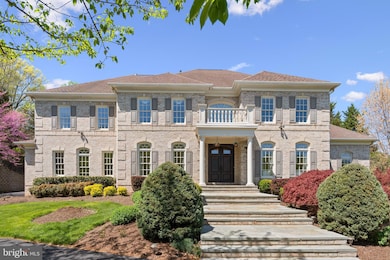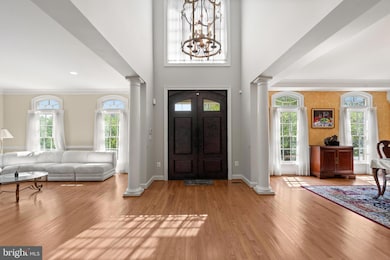
1188 Windrock Dr McLean, VA 22102
Greenway Heights NeighborhoodEstimated payment $19,594/month
Highlights
- View of Trees or Woods
- Colonial Architecture
- Traditional Floor Plan
- Spring Hill Elementary School Rated A
- Deck
- Wood Flooring
About This Home
Welcome to 1188 Windrock Dr, an elegant 6-bedroom, 6-full, and 2-half-bath Colonial estate nestled on a sprawling 1.72-acre lot in one of McLean’s most prestigious and desirable communities. This stately 9,713-square-foot residence offers unparalleled craftsmanship and a thoughtfully designed layout, making it feel both grand and cozy.
Upon entering, you're greeted by a grand spiral staircase that sets the tone for the home's sophisticated ambiance. The main level features an expansive primary suite, providing convenience and privacy, while a second owner's suite is located on the upper level. The gourmet kitchen, equipped with premium Viking appliances, seamlessly flows into a two-story family room adorned with floor-to-ceiling windows, bathing the space in natural light.
Entertain guests in the embassy-sized dining and living rooms, or retreat to the fully finished lower level, which boasts a full wet bar, exercise room, game area, craft/hobby room, and ample storage space. The oversized, side-loading three-car garage is accessed by a sweeping driveway, offering additional parking space for guests.
The home's grounds are extensive, with landscaped terraces, yet mostly flat and open, offering endless possibilities. 1188 Windrock Dr is in the Langley High School pyramid and is just 10 minutes from Tysons, 25 minutes from Washington, DC, and 20 minutes from Dulles.
Listing Agent
Matthew Ferris
Redfin Corporation License #0225239620

Open House Schedule
-
Sunday, April 27, 20252:00 to 4:00 pm4/27/2025 2:00:00 PM +00:004/27/2025 4:00:00 PM +00:00Add to Calendar
Home Details
Home Type
- Single Family
Est. Annual Taxes
- $34,589
Year Built
- Built in 2001
Lot Details
- 1.72 Acre Lot
- East Facing Home
- Property is zoned 100
Parking
- 3 Car Attached Garage
- 6 Driveway Spaces
- Side Facing Garage
- Garage Door Opener
Home Design
- Colonial Architecture
- Brick Exterior Construction
Interior Spaces
- Property has 3 Levels
- Traditional Floor Plan
- Built-In Features
- Ceiling Fan
- Recessed Lighting
- 2 Fireplaces
- Gas Fireplace
- Window Treatments
- Dining Area
- Views of Woods
- Basement Fills Entire Space Under The House
Kitchen
- Eat-In Kitchen
- Built-In Oven
- Cooktop
- Built-In Microwave
- Dishwasher
- Kitchen Island
- Disposal
Flooring
- Wood
- Carpet
- Ceramic Tile
Bedrooms and Bathrooms
- En-Suite Bathroom
Laundry
- Dryer
- Washer
Outdoor Features
- Deck
- Exterior Lighting
- Porch
Schools
- Spring Hill Elementary School
- Cooper Middle School
- Langley High School
Utilities
- Forced Air Heating and Cooling System
- Natural Gas Water Heater
- Septic Equal To The Number Of Bedrooms
Community Details
- No Home Owners Association
- Foster Subdivision
Listing and Financial Details
- Tax Lot 5
- Assessor Parcel Number 0194 27 0005
Map
Home Values in the Area
Average Home Value in this Area
Tax History
| Year | Tax Paid | Tax Assessment Tax Assessment Total Assessment is a certain percentage of the fair market value that is determined by local assessors to be the total taxable value of land and additions on the property. | Land | Improvement |
|---|---|---|---|---|
| 2024 | $31,618 | $2,676,120 | $1,000,000 | $1,676,120 |
| 2023 | $26,919 | $2,337,710 | $986,000 | $1,351,710 |
| 2022 | $25,525 | $2,188,200 | $913,000 | $1,275,200 |
| 2021 | $23,123 | $1,932,570 | $794,000 | $1,138,570 |
| 2020 | $22,414 | $1,857,780 | $763,000 | $1,094,780 |
| 2019 | $10,342 | $1,943,000 | $763,000 | $1,180,000 |
| 2018 | $21,660 | $1,883,440 | $763,000 | $1,120,440 |
| 2017 | $22,272 | $1,881,090 | $763,000 | $1,118,090 |
| 2016 | $23,258 | $1,968,480 | $763,000 | $1,205,480 |
| 2015 | $23,947 | $2,102,420 | $763,000 | $1,339,420 |
| 2014 | $22,263 | $1,958,910 | $763,000 | $1,195,910 |
Property History
| Date | Event | Price | Change | Sq Ft Price |
|---|---|---|---|---|
| 04/21/2025 04/21/25 | For Sale | $3,000,000 | +76.5% | $309 / Sq Ft |
| 11/06/2019 11/06/19 | Sold | $1,700,000 | -2.2% | $189 / Sq Ft |
| 09/19/2019 09/19/19 | Pending | -- | -- | -- |
| 09/18/2019 09/18/19 | Price Changed | $1,738,000 | -4.9% | $193 / Sq Ft |
| 08/14/2019 08/14/19 | Price Changed | $1,828,000 | -5.0% | $203 / Sq Ft |
| 06/13/2019 06/13/19 | Price Changed | $1,925,000 | -4.9% | $214 / Sq Ft |
| 06/06/2019 06/06/19 | For Sale | $2,025,000 | +19.1% | $225 / Sq Ft |
| 05/25/2019 05/25/19 | Off Market | $1,700,000 | -- | -- |
| 05/21/2019 05/21/19 | For Sale | $2,025,000 | +19.1% | $225 / Sq Ft |
| 05/07/2019 05/07/19 | Off Market | $1,700,000 | -- | -- |
| 03/29/2019 03/29/19 | For Sale | $2,025,000 | -- | $225 / Sq Ft |
Deed History
| Date | Type | Sale Price | Title Company |
|---|---|---|---|
| Deed | $1,700,000 | Cla Title & Escrow | |
| Deed | $1,696,446 | -- |
Mortgage History
| Date | Status | Loan Amount | Loan Type |
|---|---|---|---|
| Open | $500,000 | Credit Line Revolving |
Similar Homes in the area
Source: Bright MLS
MLS Number: VAFX2223032
APN: 0194-27-0005
- 1174 Old Tolson Mill Rd
- 1127 Bellview Rd
- 1175 Daleview Dr
- 1210 Windrock Dr
- 9142 Belvedere Branch Dr
- 8537 Old Dominion Dr
- 8541 Old Dominion Dr
- 1134 Towlston Rd
- 8757 Brook Rd
- 1106 Towlston Rd
- 8824 Gallant Green Dr
- 8912 Gallant Green Dr
- 8355 Alvord St
- 9289 Ivy Tree Ln
- 8415 Brookewood Ct
- 8430 Brook Rd
- Lot 9 Knolewood
- Lot 23 Knolewood
- 933 Bellview Rd
- 928 Peacock Station Rd
