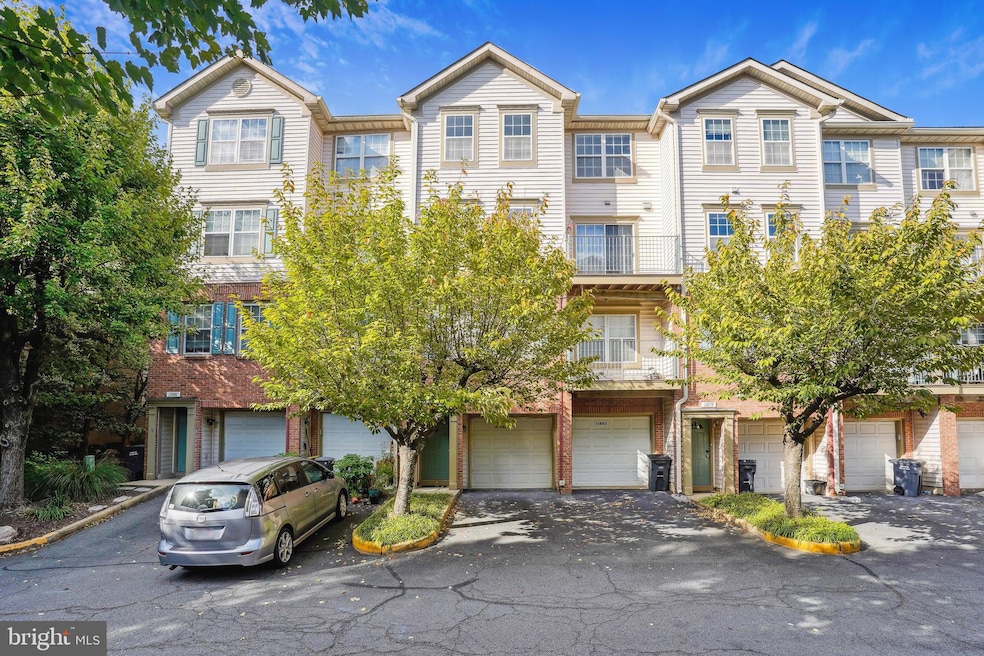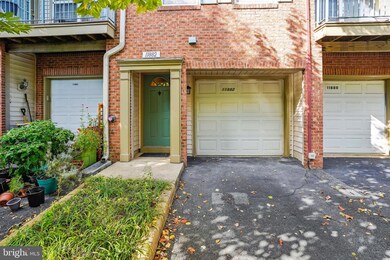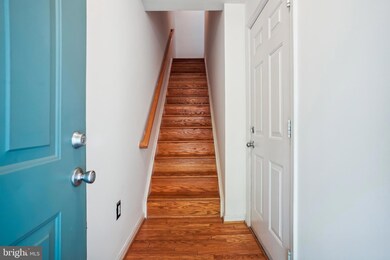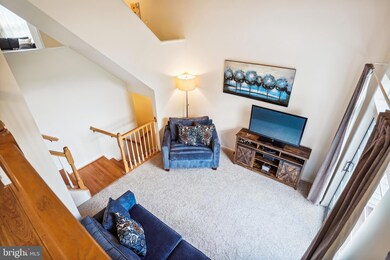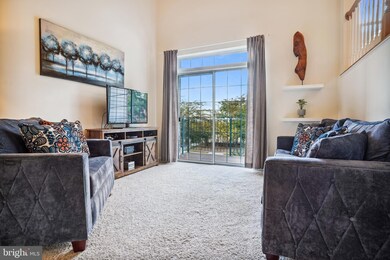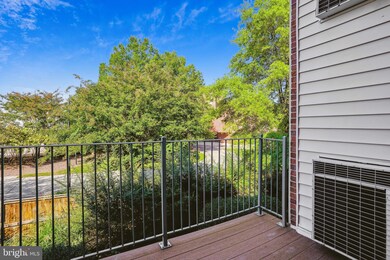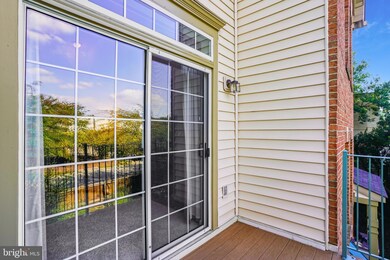
11882 Breton Ct Unit 10B Reston, VA 20191
Highlights
- Open Floorplan
- Lake Privileges
- Contemporary Architecture
- Hunters Woods Elementary Rated A
- Community Lake
- Wood Flooring
About This Home
As of November 2024Soaring ceilings honor the contemporary flair of this amazing townhome in the desirable Glade at Hunters Woods. Each level offers fresh and dramatic functional space for today's living. You'll enter the main entrance with a welcoming foyer and 1 car garage, and head one level up to a sunny living room with a roomy balcony. A few steps up and you are in the heartbeat of the home with a stylish, table space kitchen with access to another balcony, generous family room with a gas fireplace, separate dining room (overlooking the living room), and convenient powder room. On the upper level you'll find 2 spacious bedrooms with walk-in closets and their own separate bathrooms, and laundry closet. All of this amazing space and so close to the Reston Metro, Hunter's Woods Plaza and Reston Town Center for shopping and restaurants, Dulles Airport, other Reston amenities that includes a pool, and steps to the Reston Community Center.
Townhouse Details
Home Type
- Townhome
Est. Annual Taxes
- $5,235
Year Built
- Built in 1998
Lot Details
- Southeast Facing Home
- Property is in very good condition
HOA Fees
Parking
- 1 Car Attached Garage
- Front Facing Garage
- Garage Door Opener
Home Design
- Contemporary Architecture
- Brick Exterior Construction
- Slab Foundation
- Composition Roof
- Asphalt Roof
- Vinyl Siding
Interior Spaces
- 1,850 Sq Ft Home
- Property has 3 Levels
- Open Floorplan
- Fireplace Mantel
- Gas Fireplace
- Sliding Doors
- Entrance Foyer
- Family Room
- Living Room
- Breakfast Room
- Formal Dining Room
- Wood Flooring
Kitchen
- Eat-In Kitchen
- Gas Oven or Range
- Range Hood
- Microwave
- Dishwasher
- Upgraded Countertops
- Disposal
Bedrooms and Bathrooms
- 2 Bedrooms
- En-Suite Primary Bedroom
- En-Suite Bathroom
- Walk-In Closet
Laundry
- Laundry Room
- Laundry on upper level
- Dryer
- Washer
Home Security
Outdoor Features
- Lake Privileges
- Balcony
Utilities
- Forced Air Heating and Cooling System
- Natural Gas Water Heater
- Cable TV Available
Listing and Financial Details
- Assessor Parcel Number 0261 24020010B
Community Details
Overview
- Association fees include water, trash, snow removal
- Reston Association
- Glade At Hunter's Woods Condos
- Built by CENTEX
- Glade At Hunters Woods Subdivision
- Property Manager
- Community Lake
Amenities
- Picnic Area
- Common Area
Recreation
- Tennis Courts
- Community Playground
- Community Pool
- Jogging Path
Pet Policy
- Pets Allowed
Security
- Fire Sprinkler System
Map
Home Values in the Area
Average Home Value in this Area
Property History
| Date | Event | Price | Change | Sq Ft Price |
|---|---|---|---|---|
| 11/12/2024 11/12/24 | Sold | $463,000 | +2.9% | $250 / Sq Ft |
| 10/22/2024 10/22/24 | Pending | -- | -- | -- |
| 10/17/2024 10/17/24 | For Sale | $449,900 | +25.0% | $243 / Sq Ft |
| 05/31/2018 05/31/18 | Sold | $360,000 | 0.0% | $236 / Sq Ft |
| 04/16/2018 04/16/18 | Pending | -- | -- | -- |
| 04/11/2018 04/11/18 | For Sale | $360,000 | +4.3% | $236 / Sq Ft |
| 12/16/2016 12/16/16 | Sold | $345,000 | 0.0% | $226 / Sq Ft |
| 11/09/2016 11/09/16 | Pending | -- | -- | -- |
| 10/27/2016 10/27/16 | Price Changed | $345,000 | -4.2% | $226 / Sq Ft |
| 10/21/2016 10/21/16 | For Sale | $360,000 | -- | $236 / Sq Ft |
Tax History
| Year | Tax Paid | Tax Assessment Tax Assessment Total Assessment is a certain percentage of the fair market value that is determined by local assessors to be the total taxable value of land and additions on the property. | Land | Improvement |
|---|---|---|---|---|
| 2024 | $5,235 | $434,220 | $87,000 | $347,220 |
| 2023 | $4,770 | $405,810 | $81,000 | $324,810 |
| 2022 | $4,558 | $382,840 | $77,000 | $305,840 |
| 2021 | $4,581 | $375,330 | $75,000 | $300,330 |
| 2020 | $4,237 | $344,340 | $69,000 | $275,340 |
| 2019 | $4,098 | $333,030 | $67,000 | $266,030 |
| 2018 | $3,830 | $333,030 | $67,000 | $266,030 |
| 2017 | $4,105 | $339,830 | $68,000 | $271,830 |
| 2016 | $4,097 | $339,830 | $68,000 | $271,830 |
| 2015 | $3,699 | $318,050 | $64,000 | $254,050 |
| 2014 | $3,691 | $318,050 | $64,000 | $254,050 |
Mortgage History
| Date | Status | Loan Amount | Loan Type |
|---|---|---|---|
| Open | $313,000 | New Conventional | |
| Closed | $313,000 | New Conventional | |
| Previous Owner | $318,500 | New Conventional | |
| Previous Owner | $324,000 | New Conventional | |
| Previous Owner | $276,000 | New Conventional | |
| Previous Owner | $240,000 | Purchase Money Mortgage | |
| Previous Owner | $309,817 | No Value Available | |
| Previous Owner | $312,494 | Purchase Money Mortgage | |
| Previous Owner | $164,000 | Purchase Money Mortgage | |
| Previous Owner | $151,990 | Purchase Money Mortgage |
Deed History
| Date | Type | Sale Price | Title Company |
|---|---|---|---|
| Deed | $463,000 | Stewart Title | |
| Deed | $463,000 | Stewart Title | |
| Warranty Deed | $360,000 | First American Title | |
| Warranty Deed | $345,000 | None Available | |
| Warranty Deed | $321,000 | -- | |
| Warranty Deed | $349,000 | -- | |
| Warranty Deed | $205,000 | -- | |
| Warranty Deed | $159,990 | -- |
Similar Homes in Reston, VA
Source: Bright MLS
MLS Number: VAFX2203902
APN: 0261-24020010B
- 11858 Breton Ct Unit 16B
- 11817 Breton Ct Unit 22-D
- 11839 Shire Ct Unit 11B
- 11803 Breton Ct Unit 2C
- 2389 Hunters Square Ct
- 2293 Hunters Run Dr
- 11918 Barrel Cooper Ct
- 2326 Freetown Ct Unit 11C
- 2328 Freetown Ct Unit 5/11C
- 11801 Coopers Ct
- 2310 Glade Bank Way
- 11856 Saint Trinians Ct
- 2231 Southgate Square
- 2319 Emerald Heights Ct
- 2035 Royal Fern Ct Unit 2B
- 11739 Ledura Ct Unit 108
- 11701 Karbon Hill Ct Unit 503A
- 2402 Cloudcroft Square
- 2217H Lovedale Ln Unit 209A
- 2241C Lovedale Ln Unit 412C
