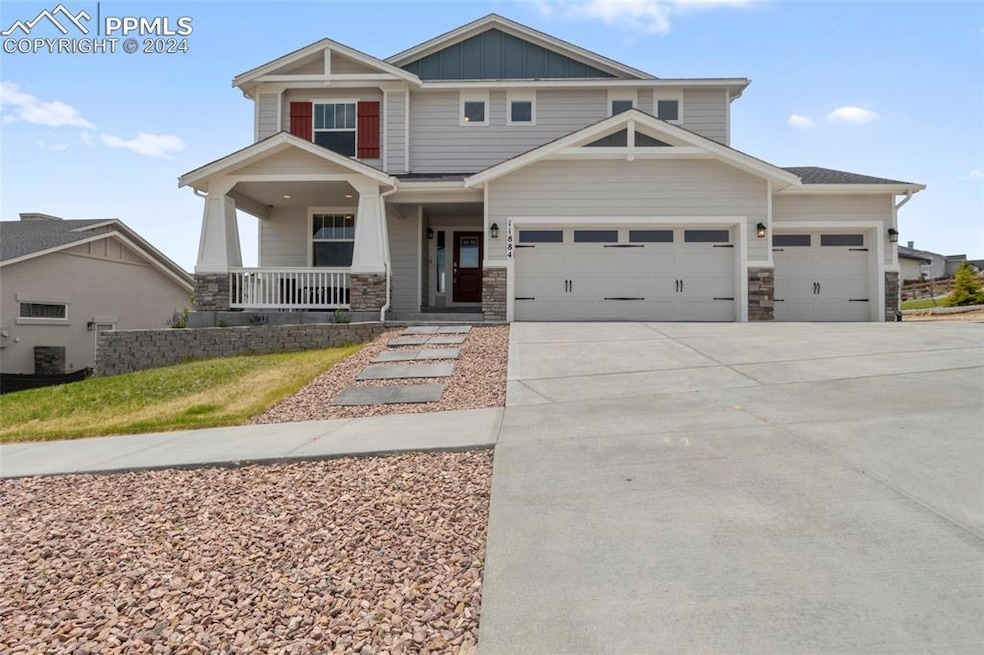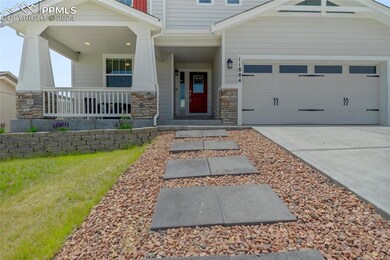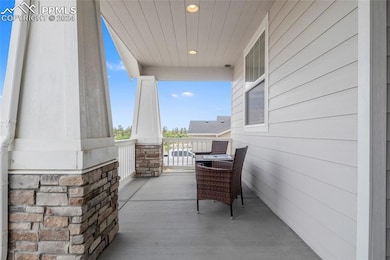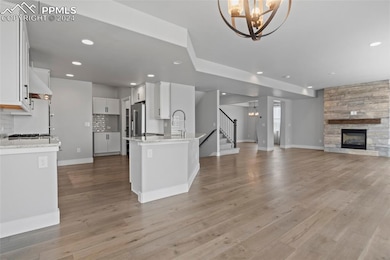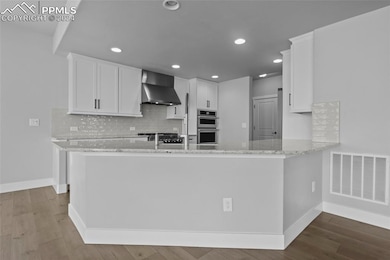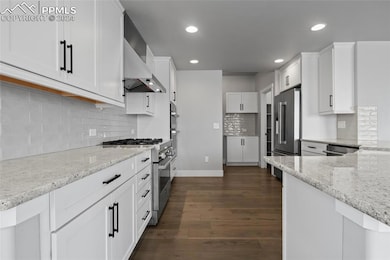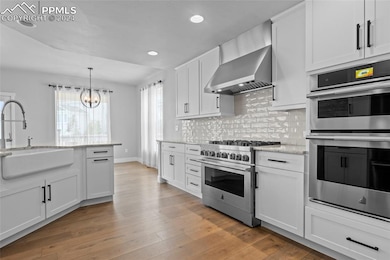
11884 Hawk Stone Dr Colorado Springs, CO 80921
Flying Horse Ranch NeighborhoodEstimated payment $5,272/month
Highlights
- Views of Pikes Peak
- Property is near a park
- Hiking Trails
- Discovery Canyon Campus Elementary School Rated A-
- Multiple Fireplaces
- Double Self-Cleaning Oven
About This Home
Welcome to your dream home nestled within the esteemed Flying Horse community of Colorado Springs! Crafted by the renowned Classic Homes, this captivating two-story residence embodies luxury living at its finest. Offering 5 bedrooms, 3 1/2 baths, and a 3-car garage, this home seamlessly blends contemporary style with a cozy modern farmhouse ambiance.
Step inside to discover a chef's kitchen featuring white soft-close cabinets, quartz countertops, and Jenn-Air appliances. The main level also includes a dedicated study, open dining room, breakfast nook, and a spacious great room anchored by a magnificent fireplace—perfect for cozy evenings. Upstairs, the loft, laundry room, and four bedrooms provide ample space, including the exquisite master suite with breathtaking views of Pikes Peak, crown molding, and a spa-like master bath with a large walk-in shower, double vanity, and walk-in closet.
The finished basement offers 9-foot ceilings, a sprawling rec room with a second fireplace, and a wet bar with built-in wine storage—ideal for entertaining. It also includes a fifth bedroom and third full bathroom.
This beautiful home is offered as a short sale, presenting a unique opportunity for buyers looking to own a luxury home in a premier location. Schedule a showing today and realize the potential of making this stunning residence yours!
Home Details
Home Type
- Single Family
Est. Annual Taxes
- $5,214
Year Built
- Built in 2022
Lot Details
- 0.34 Acre Lot
- Landscaped
HOA Fees
- $60 Monthly HOA Fees
Parking
- 3 Car Attached Garage
- Garage Door Opener
- Driveway
Property Views
- Pikes Peak
- Mountain
Home Design
- Shingle Roof
- Wood Siding
Interior Spaces
- 4,428 Sq Ft Home
- 2-Story Property
- Crown Molding
- Ceiling height of 9 feet or more
- Multiple Fireplaces
Kitchen
- Double Self-Cleaning Oven
- Plumbed For Gas In Kitchen
- Range Hood
- Microwave
- Dishwasher
- Smart Appliances
- Disposal
Flooring
- Carpet
- Luxury Vinyl Tile
Bedrooms and Bathrooms
- 5 Bedrooms
Laundry
- Laundry on upper level
- Electric Dryer Hookup
Basement
- Basement Fills Entire Space Under The House
- Fireplace in Basement
Accessible Home Design
- Remote Devices
- Ramped or Level from Garage
Location
- Property is near a park
- Property near a hospital
- Property is near schools
- Property is near shops
Utilities
- Forced Air Heating and Cooling System
- 220 Volts
- 220 Volts in Kitchen
Community Details
Overview
- Built by Classic Homes
- Monarch
Recreation
- Hiking Trails
Map
Home Values in the Area
Average Home Value in this Area
Tax History
| Year | Tax Paid | Tax Assessment Tax Assessment Total Assessment is a certain percentage of the fair market value that is determined by local assessors to be the total taxable value of land and additions on the property. | Land | Improvement |
|---|---|---|---|---|
| 2024 | $4,964 | $50,110 | $8,780 | $41,330 |
| 2023 | $4,964 | $50,110 | $8,780 | $41,330 |
| 2022 | $2,519 | $22,550 | $22,550 | $0 |
| 2021 | $959 | $8,270 | $8,270 | $0 |
Property History
| Date | Event | Price | Change | Sq Ft Price |
|---|---|---|---|---|
| 01/25/2025 01/25/25 | Price Changed | $855,749 | -1.6% | $193 / Sq Ft |
| 12/11/2024 12/11/24 | For Sale | $870,000 | -- | $196 / Sq Ft |
Deed History
| Date | Type | Sale Price | Title Company |
|---|---|---|---|
| Warranty Deed | $809,700 | None Listed On Document |
Mortgage History
| Date | Status | Loan Amount | Loan Type |
|---|---|---|---|
| Open | $838,824 | VA |
Similar Homes in Colorado Springs, CO
Source: Pikes Peak REALTOR® Services
MLS Number: 7782489
APN: 62161-02-001
- 2350 Merlot Dr
- 2263 Cabernet Ct
- 2029 Ruffino Dr
- 12151 Piledriver Way
- 2091 Fieldcrest Dr
- 2064 Walnut Creek Ct
- 2145 Coldstone Way
- 12142 Cline Ct
- 1959 Ruffino Dr
- 12365 Mionetto Ct
- 1992 Walnut Creek Ct
- 12442 Carmel Ridge Rd
- 1960 Ruffino Dr
- 1956 Walnut Creek Ct
- 2404 Antica Ct
- 1877 Walnut Creek Ct
- 1902 Walnut Creek Ct
- 12514 Bosa Ct
- 12458 Pensador Dr
- 12485 Pensador Dr
