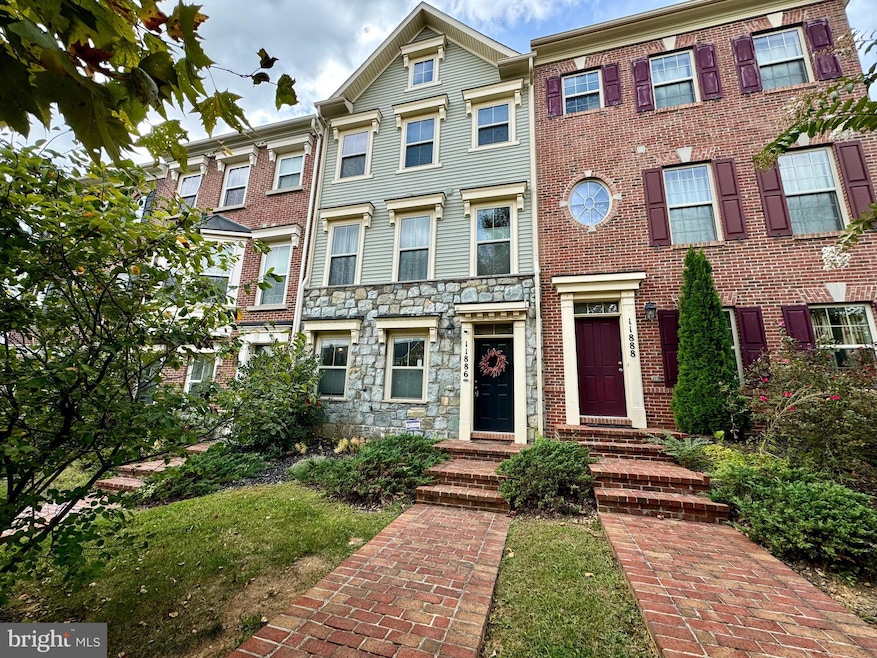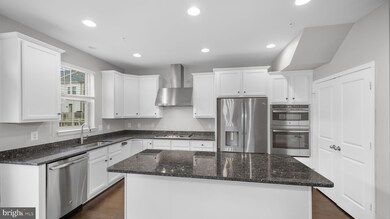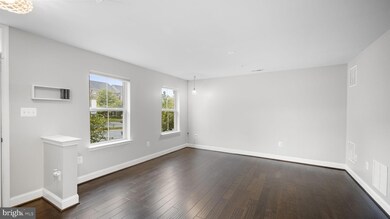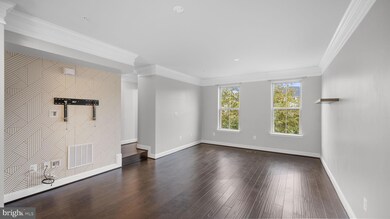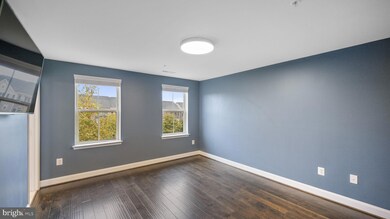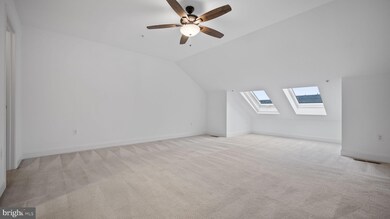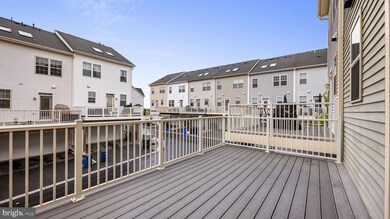
11886 Snowden Farm Pkwy Clarksburg, MD 20871
Highlights
- Eat-In Gourmet Kitchen
- Open Floorplan
- Deck
- Snowden Farm Elementary School Rated A
- Colonial Architecture
- Engineered Wood Flooring
About This Home
As of October 2024Discover elevated living in this beautifully upgraded 4-bedroom townhouse, where upgraded finishes extend across four expansive levels. The entry-level offers a serene family room, perfect for relaxation, and provides convenient access to the attached 2-car garage. On the second level, you'll find the heart of the home – a spacious living room that seamlessly flows into a gourmet, eat-in kitchen. The kitchen boasts granite countertops, GE Profile stainless steel appliances, a 5-burner gas cooktop, and opens to a private deck, ideal
for entertaining. The third level features three well-appointed bedrooms, two full baths, and a laundry for added convenience. The primary bedroom offers a walk-in closet and an ensuite bath with double sinks and an oversized stall shower. The top floor is an additional retreat with a spacious bedroom, a skylit nook, a walk-in closet, an ensuite bath, and abundant storage. Located in an amenity-rich community offering pools, clubhouses, tot-lots, and scenic walking trails, this home is also ideally situated. It's within walking distance to Snowden Farm Elementary, shopping, dining, parks, and just a short drive to the Prime Outlet Mall and I-270 for easy commuting.
Townhouse Details
Home Type
- Townhome
Est. Annual Taxes
- $6,231
Year Built
- Built in 2016
Lot Details
- 1,782 Sq Ft Lot
- Property is in very good condition
HOA Fees
- $91 Monthly HOA Fees
Parking
- 2 Car Attached Garage
- Rear-Facing Garage
Home Design
- Colonial Architecture
- Shingle Roof
- Stone Siding
- Vinyl Siding
- Concrete Perimeter Foundation
Interior Spaces
- Property has 4 Levels
- Open Floorplan
- Crown Molding
- Ceiling height of 9 feet or more
- Ceiling Fan
- Skylights
- Recessed Lighting
- Entrance Foyer
- Family Room
- Living Room
- Dining Area
- Attic
Kitchen
- Eat-In Gourmet Kitchen
- Breakfast Area or Nook
- Built-In Oven
- Cooktop
- Built-In Microwave
- Dishwasher
- Stainless Steel Appliances
- Kitchen Island
- Upgraded Countertops
- Disposal
Flooring
- Engineered Wood
- Carpet
- Ceramic Tile
Bedrooms and Bathrooms
- 4 Bedrooms
- En-Suite Primary Bedroom
- En-Suite Bathroom
- Walk-In Closet
- Bathtub with Shower
- Walk-in Shower
Laundry
- Laundry Room
- Laundry on upper level
- Dryer
- Washer
Finished Basement
- Heated Basement
- Connecting Stairway
- Interior and Front Basement Entry
- Garage Access
- Basement with some natural light
Home Security
Outdoor Features
- Deck
Schools
- Snowden Farm Elementary School
- Hallie Wells Middle School
- Clarksburg High School
Utilities
- Forced Air Heating and Cooling System
- Natural Gas Water Heater
- Phone Available
- Cable TV Available
Listing and Financial Details
- Tax Lot 89
- Assessor Parcel Number 160203690140
- $590 Front Foot Fee per year
Community Details
Overview
- Association fees include trash, snow removal, common area maintenance, lawn maintenance, road maintenance, pool(s)
- Clarksburg Village HOA
- Built by CRAFTSMARK
- Clarksburg Village Subdivision
- Property Manager
Recreation
- Community Playground
- Community Pool
- Jogging Path
Security
- Carbon Monoxide Detectors
- Fire and Smoke Detector
- Fire Sprinkler System
Map
Home Values in the Area
Average Home Value in this Area
Property History
| Date | Event | Price | Change | Sq Ft Price |
|---|---|---|---|---|
| 10/30/2024 10/30/24 | Sold | $640,000 | -0.8% | $262 / Sq Ft |
| 10/01/2024 10/01/24 | Pending | -- | -- | -- |
| 09/26/2024 09/26/24 | For Sale | $645,000 | +34.7% | $264 / Sq Ft |
| 05/18/2020 05/18/20 | Sold | $479,000 | -2.2% | $196 / Sq Ft |
| 04/11/2020 04/11/20 | Pending | -- | -- | -- |
| 04/01/2020 04/01/20 | For Sale | $489,900 | -2.0% | $200 / Sq Ft |
| 10/17/2016 10/17/16 | Sold | $500,000 | -0.6% | $250 / Sq Ft |
| 08/16/2016 08/16/16 | Price Changed | $503,000 | +3.1% | $252 / Sq Ft |
| 08/15/2016 08/15/16 | For Sale | $487,895 | -- | $244 / Sq Ft |
| 08/15/2016 08/15/16 | Pending | -- | -- | -- |
Tax History
| Year | Tax Paid | Tax Assessment Tax Assessment Total Assessment is a certain percentage of the fair market value that is determined by local assessors to be the total taxable value of land and additions on the property. | Land | Improvement |
|---|---|---|---|---|
| 2024 | $6,231 | $508,300 | $150,000 | $358,300 |
| 2023 | $6,557 | $478,067 | $0 | $0 |
| 2022 | $4,598 | $447,833 | $0 | $0 |
| 2021 | $4,194 | $417,600 | $150,000 | $267,600 |
| 2020 | $4,168 | $417,133 | $0 | $0 |
| 2019 | $4,150 | $416,667 | $0 | $0 |
| 2018 | $4,145 | $416,200 | $150,000 | $266,200 |
| 2017 | $4,762 | $406,200 | $0 | $0 |
| 2016 | -- | $396,200 | $0 | $0 |
| 2015 | -- | $120,000 | $0 | $0 |
| 2014 | -- | $110,000 | $0 | $0 |
Mortgage History
| Date | Status | Loan Amount | Loan Type |
|---|---|---|---|
| Open | $544,000 | New Conventional | |
| Previous Owner | $455,050 | New Conventional | |
| Previous Owner | $475,000 | New Conventional |
Deed History
| Date | Type | Sale Price | Title Company |
|---|---|---|---|
| Deed | $640,000 | Old Republic National Title In | |
| Deed | $479,000 | Home Settlement Centre Llc | |
| Deed | $500,000 | Fenton Title Co |
Similar Homes in Clarksburg, MD
Source: Bright MLS
MLS Number: MDMC2148902
APN: 02-03690140
- 22476 Winding Woods Way
- 11906 Chestnut Branch Way
- 11903 Deer Spring Way
- 13303 Petrel St
- 22910 Arora Hills Dr
- 11926 Echo Point Place
- 22442 Newcut Rd
- 11942 Little Seneca Pkwy Unit 2502
- 11862 Little Seneca Pkwy Unit 1262
- 11919 Little Seneca Pkwy
- 22215 Plover St
- 23121 Arora Hills Dr
- 22648 Shining Harness St
- 23012 Meadow Mist Rd
- 23009 Sycamore Farm Dr
- 22324 Canterfield Way
- 22473 Castle Oak Rd
- 23046 Winged Elm Dr
- 12712 Horseshoe Bend Cir
- 23231 Arora Hills Dr
