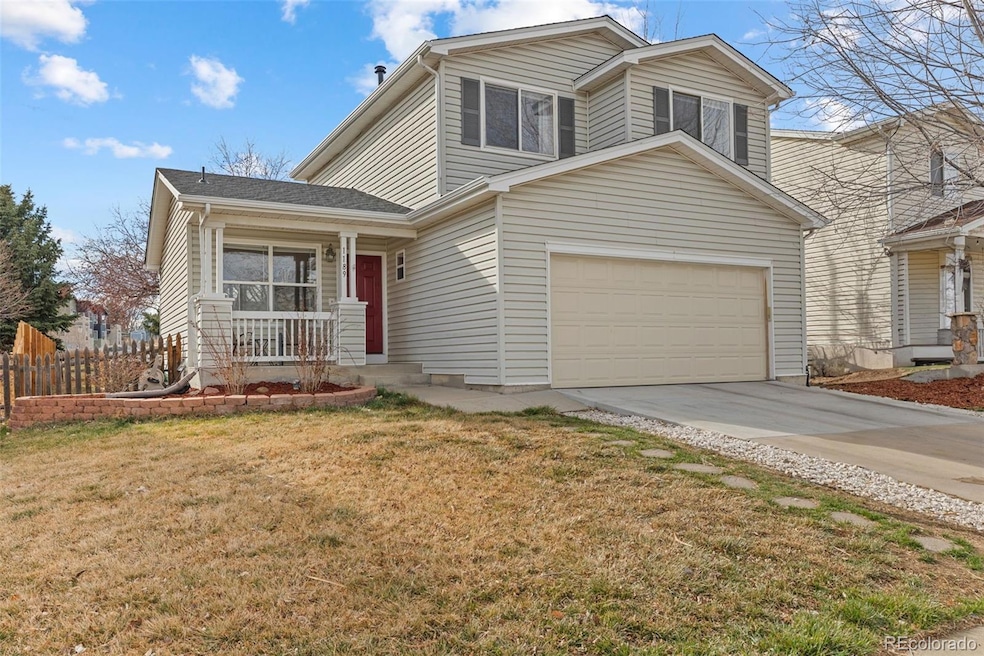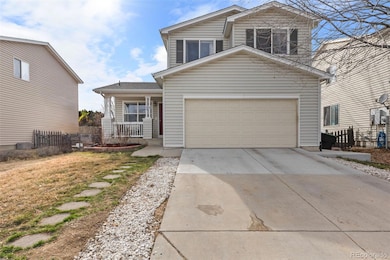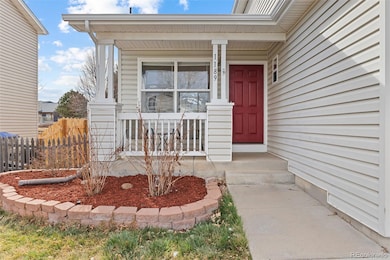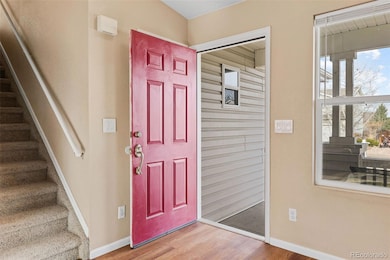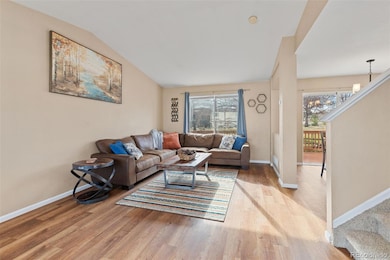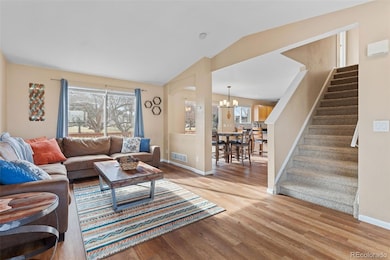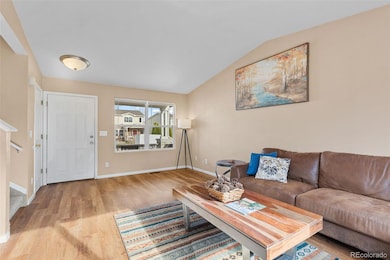
1189 Fall River Cir Longmont, CO 80504
East Side NeighborhoodEstimated payment $3,218/month
Highlights
- Open Floorplan
- Deck
- Bonus Room
- Fall River Elementary School Rated A-
- Vaulted Ceiling
- Granite Countertops
About This Home
Beautifully updated, move-in ready home with an attractive 2.75% FHA assumable mortgage rate in the sought-after Wolf Creek subdivision! Ideally located just minutes from Stephen Day Park and close to schools, this home offers convenient access to Boulder (20 mins), Denver (40 mins), and the stunning landscapes of Estes Park and Rocky Mountain National Park (50 mins). Step inside to vaulted ceilings and a thoughtfully updated kitchen featuring granite countertops, stainless steel appliances—including a double oven—and modern light fixtures with dimmer switches. The spacious primary suite features a walk-in closet and en-suite bath. The finished basement comes with a stylish bar area with high-end granite counters, a home theater setup with a projector included, and a luxuriously renovated bath. This versatile space can serve as a non-conforming bedroom, office, home theater, or additional living area. Throughout the home, designer neutral paint colors create a fresh, modern feel. Outside, enjoy a private, fully fenced backyard with a large deck and recently poured patio that’s perfect for entertaining and relaxation. Plus, the home features a newer roof with Class 4 impact-resistant shingles to help lower your homeowners insurance premium. Don’t miss this incredible opportunity to own in a great neighborhood of Longmont!
Listing Agent
Guide Real Estate Brokerage Email: michael@guidere.com,614-507-9970 License #100084829

Open House Schedule
-
Sunday, April 27, 202511:00 am to 2:00 pm4/27/2025 11:00:00 AM +00:004/27/2025 2:00:00 PM +00:00Add to Calendar
Home Details
Home Type
- Single Family
Est. Annual Taxes
- $2,979
Year Built
- Built in 2000 | Remodeled
Lot Details
- 4,443 Sq Ft Lot
- Property is Fully Fenced
- Front and Back Yard Sprinklers
- Private Yard
HOA Fees
- $40 Monthly HOA Fees
Parking
- 2 Car Attached Garage
Home Design
- Slab Foundation
- Frame Construction
- Composition Roof
- Vinyl Siding
Interior Spaces
- 2-Story Property
- Open Floorplan
- Home Theater Equipment
- Vaulted Ceiling
- Double Pane Windows
- Family Room
- Bonus Room
Kitchen
- Eat-In Kitchen
- Double Oven
- Range with Range Hood
- Microwave
- Dishwasher
- Granite Countertops
- Disposal
Flooring
- Carpet
- Laminate
- Concrete
- Tile
- Vinyl
Bedrooms and Bathrooms
- 3 Bedrooms
- Walk-In Closet
Laundry
- Laundry closet
- Dryer
- Washer
Finished Basement
- Interior Basement Entry
- Bedroom in Basement
- Stubbed For A Bathroom
- Basement Window Egress
Home Security
- Carbon Monoxide Detectors
- Fire and Smoke Detector
Outdoor Features
- Deck
- Covered patio or porch
- Rain Gutters
Schools
- Fall River Elementary School
- Trail Ridge Middle School
- Skyline High School
Utilities
- Forced Air Heating and Cooling System
- Natural Gas Connected
- Gas Water Heater
- High Speed Internet
- Phone Available
- Cable TV Available
Community Details
- Association fees include reserves, ground maintenance, snow removal
- Wolf Creek Owners Association, Phone Number (303) 682-0098
- Wolf Creek Subdivision
Listing and Financial Details
- Exclusions: Seller's Personal Property & Staging Items
- Assessor Parcel Number R0142711
Map
Home Values in the Area
Average Home Value in this Area
Tax History
| Year | Tax Paid | Tax Assessment Tax Assessment Total Assessment is a certain percentage of the fair market value that is determined by local assessors to be the total taxable value of land and additions on the property. | Land | Improvement |
|---|---|---|---|---|
| 2024 | $2,938 | $31,142 | $3,149 | $27,993 |
| 2023 | $2,938 | $31,142 | $6,834 | $27,993 |
| 2022 | $2,604 | $26,313 | $5,129 | $21,184 |
| 2021 | $2,638 | $27,070 | $5,277 | $21,793 |
| 2020 | $2,256 | $23,223 | $3,289 | $19,934 |
| 2019 | $2,220 | $23,223 | $3,289 | $19,934 |
| 2018 | $1,857 | $19,548 | $3,240 | $16,308 |
| 2017 | $1,832 | $21,611 | $3,582 | $18,029 |
| 2016 | $1,709 | $17,878 | $5,492 | $12,386 |
| 2015 | $1,628 | $14,630 | $3,184 | $11,446 |
| 2014 | $1,366 | $14,630 | $3,184 | $11,446 |
Property History
| Date | Event | Price | Change | Sq Ft Price |
|---|---|---|---|---|
| 03/27/2025 03/27/25 | For Sale | $525,000 | +31.3% | $286 / Sq Ft |
| 08/06/2021 08/06/21 | Off Market | $400,000 | -- | -- |
| 05/08/2020 05/08/20 | Sold | $400,000 | 0.0% | $218 / Sq Ft |
| 04/17/2020 04/17/20 | Pending | -- | -- | -- |
| 04/16/2020 04/16/20 | For Sale | $400,000 | -- | $218 / Sq Ft |
Deed History
| Date | Type | Sale Price | Title Company |
|---|---|---|---|
| Special Warranty Deed | $400,000 | First American Title | |
| Special Warranty Deed | -- | None Available | |
| Interfamily Deed Transfer | -- | None Available | |
| Special Warranty Deed | $175,100 | None Available | |
| Trustee Deed | -- | None Available | |
| Warranty Deed | $216,500 | -- | |
| Interfamily Deed Transfer | -- | North American Title | |
| Warranty Deed | $186,701 | First American Heritage Titl |
Mortgage History
| Date | Status | Loan Amount | Loan Type |
|---|---|---|---|
| Open | $392,755 | FHA | |
| Previous Owner | $179,600 | Credit Line Revolving | |
| Previous Owner | $158,900 | New Conventional | |
| Previous Owner | $178,579 | FHA | |
| Previous Owner | $213,155 | FHA | |
| Previous Owner | $164,500 | No Value Available | |
| Previous Owner | $165,000 | Unknown | |
| Previous Owner | $149,360 | No Value Available | |
| Closed | $15,640 | No Value Available |
Similar Homes in Longmont, CO
Source: REcolorado®
MLS Number: 4254698
APN: 1205363-36-026
- 1173 Fall River Cir
- 720 Independence Dr
- 1219 Cedarwood Dr
- 1215 Monarch Dr
- 1014 Ponderosa Cir
- 1019 Red Oak Dr
- 1026 Red Oak Dr
- 12027 Saint Vrain Rd
- 1419 Red Mountain Dr Unit 15
- 911 Timber Ct
- 908 Sugar Mill Ave
- 902 Sugar Mill Ave
- 731 Picket Ln
- 746 Megan Ct
- 742 Megan Ct
- 1331 Alpine St
- 1526 Chukar Dr
- 1430 Bluefield Ave
- 836 Windflower Dr
- 1534 Chukar Dr
