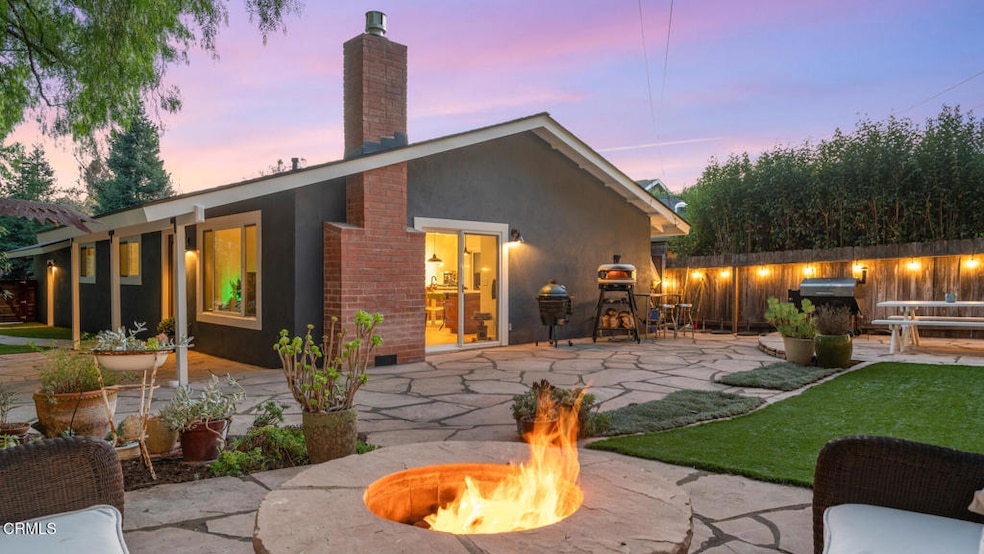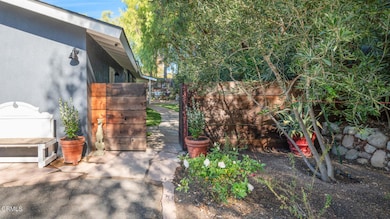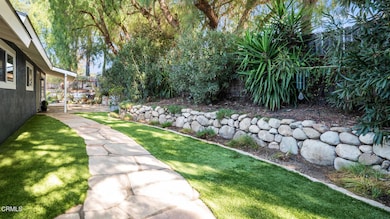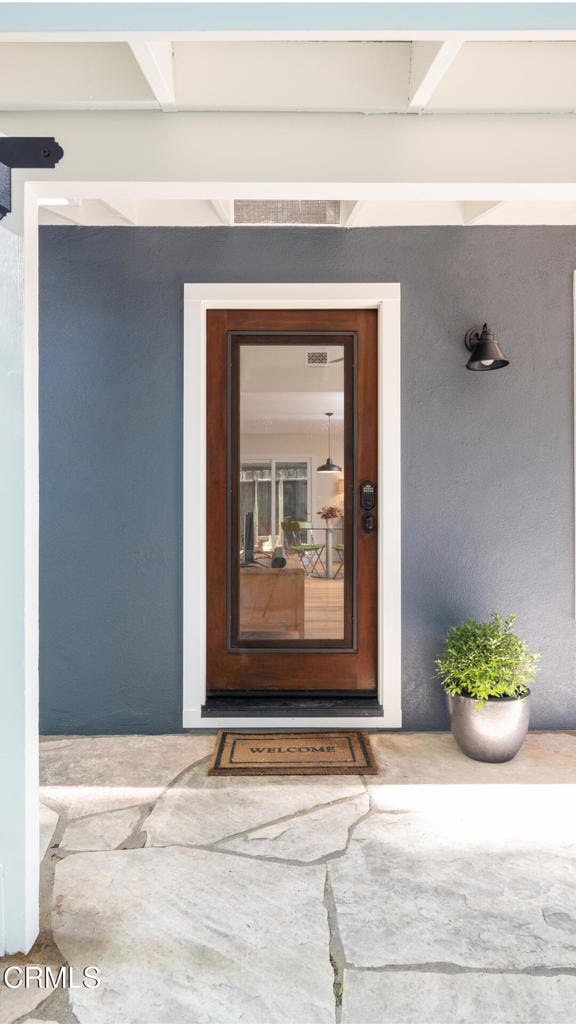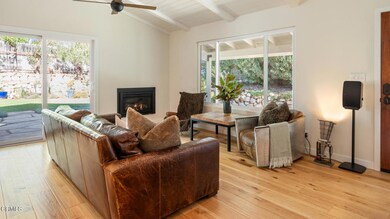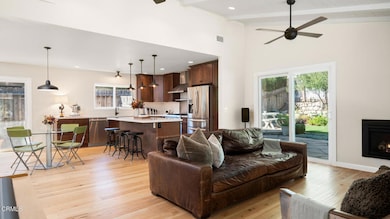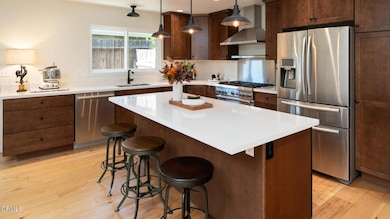
1189 Faraday St Santa Ynez, CA 93460
Santa Ynez NeighborhoodHighlights
- Primary Bedroom Suite
- Wood Flooring
- No HOA
- Santa Ynez Elementary School Rated A-
- Quartz Countertops
- Covered patio or porch
About This Home
As of March 2025Experience this beautifully maintained 1,260-square-foot home nestled near the heart of downtown Santa Ynez. Privately fenced on a corner lot lined with feathery pepper trees, this property offers tranquility and beauty. A gated entry leads you to the front door, where terraced stone retaining walls, flagstone patios, and thoughtfully designed drought-tolerant landscaping, including evergreen synthetic grass, create a stunning first impression. The approximately .23+/- acre lot provides potential to expand, personalize, or enhance this property to fit your vision.Inside, the living room welcomes you with vaulted ceilings that enhance the open and connected space. A cozy fireplace anchors the space, providing warmth during the winter months and a charming focal point year-round. Enjoy views of the beautiful outdoor space from the comfort of this area. The modern kitchen boasts all-new appliances, including a Thermador range. New cabinetry and countertops offer ample storage and prep space, while a built-in buffet with a wine refrigerator adds convenience while entertaining.This quaint home features three bedrooms and two bathrooms, all showcasing a clean and neutral aesthetic that complements any style. Recent upgrades, including new interior & exterior paint, and a brand-new roof, ensure this home is move-in ready and well-maintained. Take comfort in owning this darling home and enjoy all that downtown Santa Ynez living offers!
Last Agent to Sell the Property
Berkshire Hathaway Home Services California Properties License #01209580

Co-Listed By
Non-Member ftb.nonmember
Home Details
Home Type
- Single Family
Est. Annual Taxes
- $8,699
Year Built
- Built in 1973
Lot Details
- 10,019 Sq Ft Lot
- Fenced
- No Sprinklers
Parking
- 2 Car Attached Garage
- Parking Available
- Driveway
Home Design
- Slab Foundation
- Composition Roof
- Stucco
Interior Spaces
- 1,260 Sq Ft Home
- Living Room with Fireplace
- Dining Room
Kitchen
- Breakfast Bar
- Gas Range
- Microwave
- Dishwasher
- Kitchen Island
- Quartz Countertops
Flooring
- Wood
- Tile
Bedrooms and Bathrooms
- 3 Bedrooms
- Primary Bedroom Suite
- 2 Full Bathrooms
Laundry
- Laundry Room
- Laundry in Garage
Additional Features
- Covered patio or porch
- Forced Air Heating System
Listing and Financial Details
- Tax Tract Number 19
- Assessor Parcel Number 143133011
- Seller Considering Concessions
Community Details
Overview
- No Home Owners Association
Recreation
- Bike Trail
Map
Home Values in the Area
Average Home Value in this Area
Property History
| Date | Event | Price | Change | Sq Ft Price |
|---|---|---|---|---|
| 03/27/2025 03/27/25 | Sold | $1,225,000 | -3.9% | $972 / Sq Ft |
| 01/02/2025 01/02/25 | For Sale | $1,275,000 | +107.3% | $1,012 / Sq Ft |
| 06/04/2015 06/04/15 | Sold | $615,000 | -5.4% | $488 / Sq Ft |
| 04/20/2015 04/20/15 | Pending | -- | -- | -- |
| 04/06/2015 04/06/15 | For Sale | $650,000 | -- | $516 / Sq Ft |
Tax History
| Year | Tax Paid | Tax Assessment Tax Assessment Total Assessment is a certain percentage of the fair market value that is determined by local assessors to be the total taxable value of land and additions on the property. | Land | Improvement |
|---|---|---|---|---|
| 2023 | $8,699 | $683,858 | $404,308 | $279,550 |
| 2022 | $8,364 | $670,450 | $396,381 | $274,069 |
| 2021 | $8,217 | $657,305 | $388,609 | $268,696 |
| 2020 | $8,115 | $650,566 | $384,625 | $265,941 |
| 2019 | $7,931 | $637,811 | $377,084 | $260,727 |
| 2018 | $7,789 | $625,306 | $369,691 | $255,615 |
| 2017 | $7,668 | $613,046 | $362,443 | $250,603 |
| 2016 | $7,405 | $601,027 | $355,337 | $245,690 |
| 2014 | -- | $245,533 | $95,910 | $149,623 |
Mortgage History
| Date | Status | Loan Amount | Loan Type |
|---|---|---|---|
| Open | $918,750 | New Conventional | |
| Previous Owner | $567,833 | VA | |
| Previous Owner | $564,284 | VA | |
| Previous Owner | $604,305 | VA | |
| Previous Owner | $250,000 | Credit Line Revolving | |
| Previous Owner | $250,000 | Purchase Money Mortgage | |
| Previous Owner | $195,000 | Unknown |
Deed History
| Date | Type | Sale Price | Title Company |
|---|---|---|---|
| Grant Deed | $1,225,000 | Chicago Title Company | |
| Grant Deed | $592,000 | Chicago Title Company | |
| Interfamily Deed Transfer | -- | Chicago Title Company | |
| Interfamily Deed Transfer | -- | None Available | |
| Interfamily Deed Transfer | -- | Equity Title Company |
Similar Homes in the area
Source: Ventura County Regional Data Share
MLS Number: V1-27345
APN: 143-133-011
