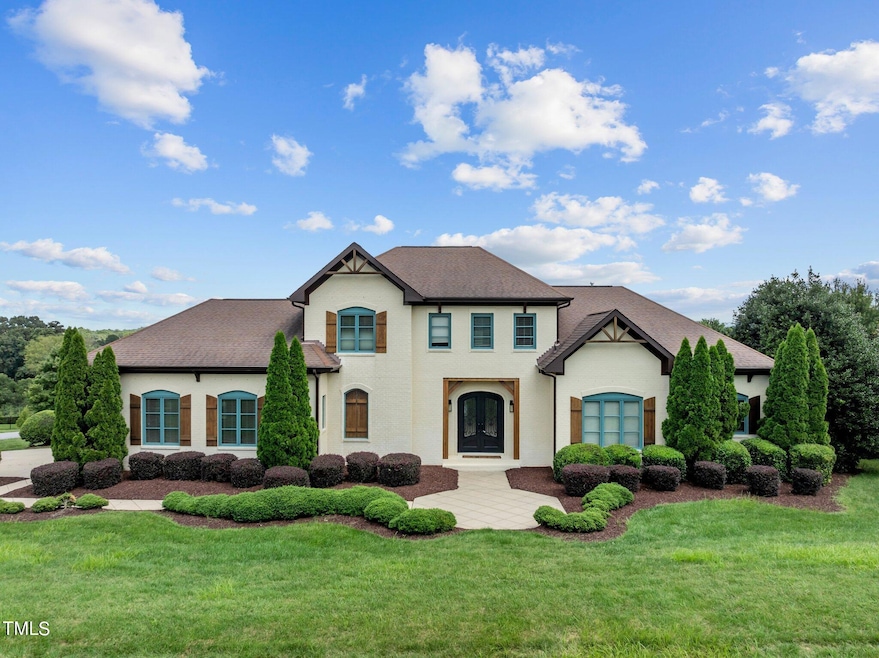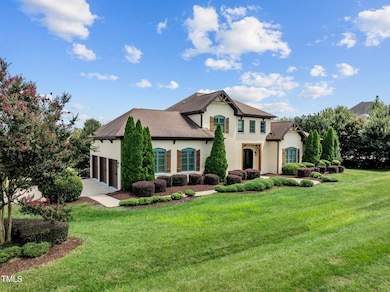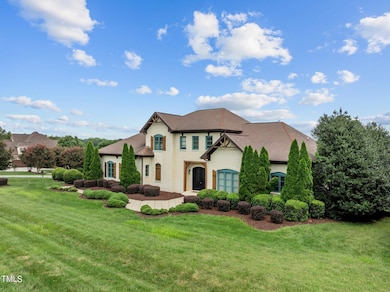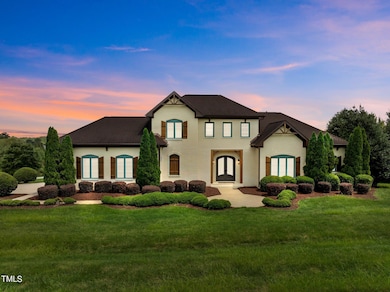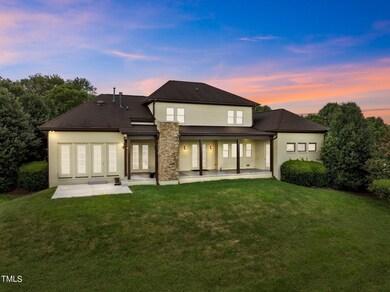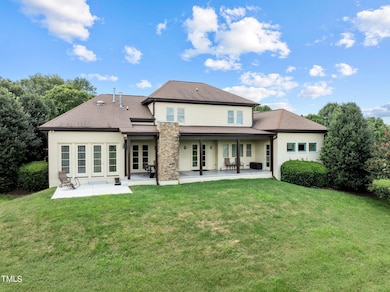
1189 Stone Kirk Dr Raleigh, NC 27614
Falls Lake NeighborhoodHighlights
- Fitness Center
- Open Floorplan
- Contemporary Architecture
- Pleasant Union Elementary School Rated A
- Clubhouse
- Wood Flooring
About This Home
As of October 2024Welcome to 1189 Stone Kirk Drive Raleigh, NC...
Once you drive into this prestigious subdivision of the Registry and wind down its beautiful streets you'll find a gorgeous, rustic, Spanish-inspired estate. With architectural details like wooden beams, custom shutters, and double hinged iron door. This property exudes luxury from the moment you see it.
With an open concept main floor living plan, the layout lends itself to entertaining both on the interior and exterior. The dining room is open to both the expansive kitchen and family room. The interior main hallway has a travertine-esque tile floor and large wood shutters. It's reminiscent of Bahamian architecture found on a beautiful exotic island.
The chef's kitchen has a large island and bar/prep area with honed marble countertops. The custom cabinetry has soft close drawers including one with a pull out trash bin. The secondary area is a perfect prep sink or breakfast bar.
On the first floor you'll find a drop zone from the 3 car garage entrance and a large laundry room with sink, washer and dryer and new quartz countertops. The music room/study has large windows and a separate entrance to the exterior patio areas. This room is in addition to the executive office located at the front of the residence.
On the other side of the home and also on the first floor, you'll find the primary suite. With lots of windows, this space is filled with natural light and it too has its own door to the exterior. The primary bath features a large dual vanity, soaking tub and separate water closet.
Upstairs are three bedrooms, each having access to a bathroom. There is a large bonus room with a half bath at the end of the second floor hall; a great spot for a gym, yoga studio or theater.
This home has no shortage of storage space. With lots of cabinetry in the kitchen, laundry room and baths; there are also large finished and unfinished storage areas. The walk-in unfinished space is very large, almost 1000 sq. feet.
The grounds of this home are landscaped and manicured with flowering plants and evergreens. Enjoy evenings on the rear open covered porch, sitting under the ceiling fan, enjoying the outdoor television or sitting peacefully by the fire. Gaze out onto the rolling hills of the backyard and realize the beauty of North Carolina living.
Home Details
Home Type
- Single Family
Est. Annual Taxes
- $6,781
Year Built
- Built in 2010
Lot Details
- 1.11 Acre Lot
- Property fronts a county road
- Landscaped
- Lot Has A Rolling Slope
- Private Yard
- Property is zoned R-80W
HOA Fees
- $200 Monthly HOA Fees
Parking
- 3 Car Attached Garage
- Electric Vehicle Home Charger
- Side Facing Garage
- 4 Open Parking Spaces
Home Design
- Contemporary Architecture
- Spanish Architecture
- Brick Exterior Construction
- Brick Foundation
- Architectural Shingle Roof
Interior Spaces
- 4,184 Sq Ft Home
- 2-Story Property
- Open Floorplan
- Woodwork
- Crown Molding
- Ceiling Fan
- Gas Log Fireplace
- Entrance Foyer
- Living Room
- Dining Room
- Home Office
- Storage
- Home Gym
- Basement
- Crawl Space
- Unfinished Attic
Kitchen
- Eat-In Kitchen
- Oven
- Gas Range
- Range Hood
- Ice Maker
- Dishwasher
- Stainless Steel Appliances
- Quartz Countertops
Flooring
- Wood
- Tile
Bedrooms and Bathrooms
- 4 Bedrooms
- Primary Bedroom on Main
- Walk-In Closet
- Primary bathroom on main floor
- Double Vanity
- Private Water Closet
- Separate Shower in Primary Bathroom
- Soaking Tub
- Walk-in Shower
Laundry
- Laundry Room
- Washer and Dryer
Outdoor Features
- Covered patio or porch
- Rain Gutters
Schools
- Pleasant Union Elementary School
- West Millbrook Middle School
- Millbrook High School
Horse Facilities and Amenities
- Grass Field
Utilities
- Central Heating and Cooling System
- Heating System Uses Natural Gas
- Heat Pump System
- Natural Gas Connected
- Gas Water Heater
- Septic Tank
- Septic System
Listing and Financial Details
- Assessor Parcel Number 0799893880
Community Details
Overview
- Associa Hrw Association, Phone Number (919) 787-9000
- The Registry At Bailey Farm Subdivision
Amenities
- Clubhouse
Recreation
- Tennis Courts
- Fitness Center
- Community Pool
Map
Home Values in the Area
Average Home Value in this Area
Property History
| Date | Event | Price | Change | Sq Ft Price |
|---|---|---|---|---|
| 10/24/2024 10/24/24 | Sold | $1,365,000 | -0.7% | $326 / Sq Ft |
| 08/23/2024 08/23/24 | Pending | -- | -- | -- |
| 08/15/2024 08/15/24 | For Sale | $1,375,000 | -- | $329 / Sq Ft |
Tax History
| Year | Tax Paid | Tax Assessment Tax Assessment Total Assessment is a certain percentage of the fair market value that is determined by local assessors to be the total taxable value of land and additions on the property. | Land | Improvement |
|---|---|---|---|---|
| 2024 | $6,781 | $1,088,785 | $250,000 | $838,785 |
| 2023 | $6,446 | $824,191 | $185,000 | $639,191 |
| 2022 | $5,972 | $824,191 | $185,000 | $639,191 |
| 2021 | $5,812 | $824,191 | $185,000 | $639,191 |
| 2020 | $5,715 | $824,191 | $185,000 | $639,191 |
| 2019 | $7,570 | $924,453 | $185,000 | $739,453 |
| 2018 | $0 | $924,453 | $185,000 | $739,453 |
| 2017 | $6,593 | $924,453 | $185,000 | $739,453 |
| 2016 | $6,459 | $924,453 | $185,000 | $739,453 |
| 2015 | $4,970 | $712,743 | $190,000 | $522,743 |
| 2014 | -- | $712,743 | $190,000 | $522,743 |
Mortgage History
| Date | Status | Loan Amount | Loan Type |
|---|---|---|---|
| Open | $500,000 | New Conventional | |
| Previous Owner | $417,000 | Adjustable Rate Mortgage/ARM | |
| Previous Owner | $385,000 | Construction | |
| Previous Owner | $83,625 | New Conventional | |
| Previous Owner | $156,000 | Purchase Money Mortgage |
Deed History
| Date | Type | Sale Price | Title Company |
|---|---|---|---|
| Warranty Deed | $1,365,000 | Chicago Title | |
| Warranty Deed | $805,000 | None Available | |
| Warranty Deed | $660,000 | None Available | |
| Special Warranty Deed | $111,500 | None Available | |
| Trustee Deed | $115,000 | None Available | |
| Warranty Deed | $156,000 | None Available |
Similar Homes in Raleigh, NC
Source: Doorify MLS
MLS Number: 10046897
APN: 0799.02-89-3880-000
- 14124 Norwood Rd
- 1017 Payton Ct
- 812 Stradella Rd
- 5768 Cavanaugh Dr
- 401 Canyon Crest Ct
- 5808 Norwood Ridge Dr
- 5828 Norwood Ridge Dr
- 1616 Kirkby Ln
- 6300 Swallow Cove Ln
- 1300 Caistor Ln
- 12420 Creedmoor Rd
- 1404 Barony Lake Way
- 1416 Barony Lake Way
- 6452 Therfield Dr
- 1006 Henny Place
- 112 Hartland Ct
- 12117 Cliffside Cir
- 1601 Estate Valley Ln
- 10540 Byrum Woods Dr
- 1421 Sky Vista Way
