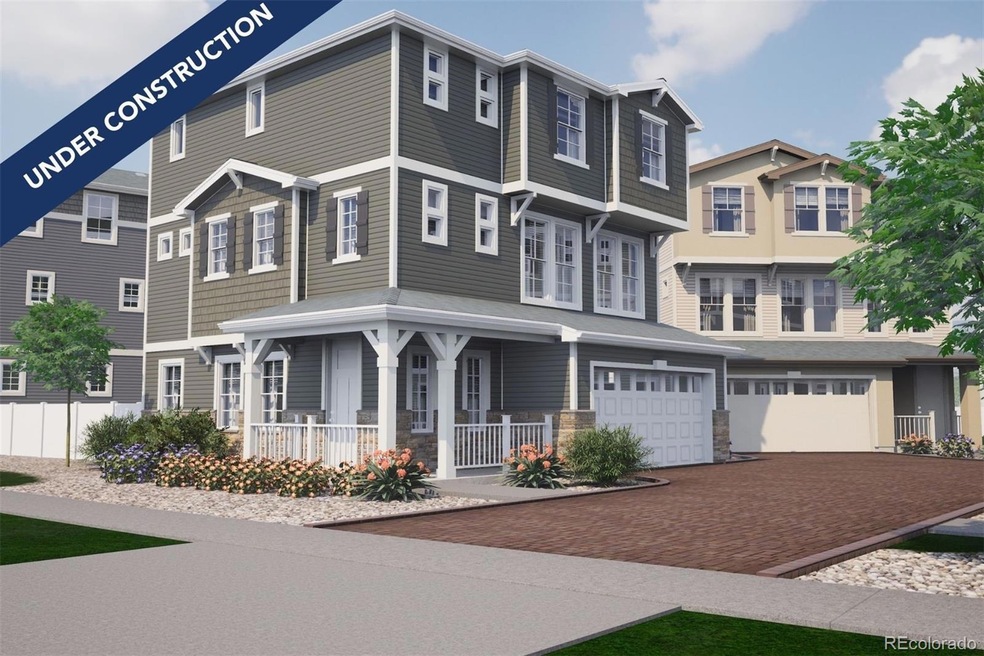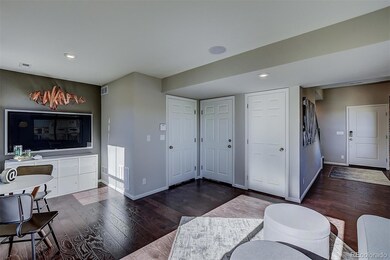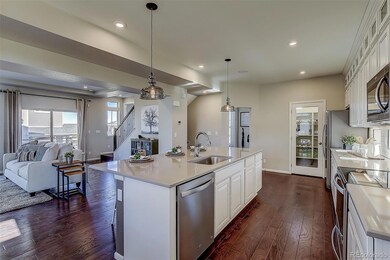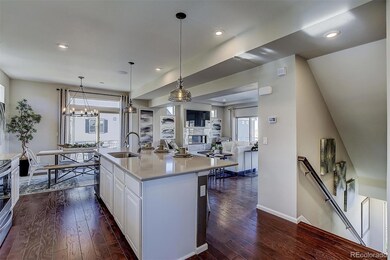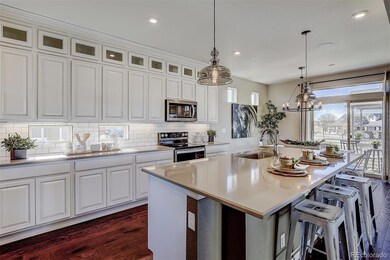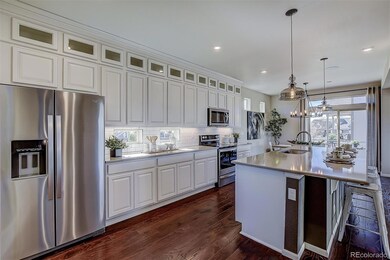
Highlights
- Fitness Center
- New Construction
- Primary Bedroom Suite
- Black Rock Elementary School Rated A-
- Located in a master-planned community
- Open Floorplan
About This Home
As of April 2025The St. Julien floorplan blends style with innovation in a home crafted for flexibility, affordability, and efficiency. This single-family, 3-story layout spans 2,239 sq. ft. and offers 3 beds, 2.5 baths, and an oversized 2-car insulated garage. Buy new from a trusted builder and take advantage of Oakwood Homes’ advanced building practices that lower your maintenance costs while providing the best all-around home value and comfort. Set in the desirable location of Erie Highlands, enjoy life in this amenity-rich community featuring acres of parks, trails, and a 4,000 sq. ft. clubhouse and pool. Actual home may differ from artist's renderings or photography shown.
Last Agent to Sell the Property
Keller Williams Trilogy Brokerage Email: kristen-mw@hotmail.com,720-201-7630

Home Details
Home Type
- Single Family
Est. Annual Taxes
- $8,578
Year Built
- Built in 2025 | New Construction
Lot Details
- 4,186 Sq Ft Lot
- Cul-De-Sac
- East Facing Home
- Property is Fully Fenced
- Front Yard Sprinklers
- Private Yard
HOA Fees
- $100 Monthly HOA Fees
Parking
- 2 Car Attached Garage
Home Design
- Contemporary Architecture
- Tri-Level Property
- Slab Foundation
- Composition Roof
- Cement Siding
- Stone Siding
- Radon Mitigation System
- Concrete Perimeter Foundation
Interior Spaces
- 2,239 Sq Ft Home
- Open Floorplan
- Wired For Data
- Gas Fireplace
- Double Pane Windows
- Entrance Foyer
- Great Room
- Dining Room
- Home Office
- Bonus Room
- Laundry Room
Kitchen
- Eat-In Kitchen
- Oven
- Microwave
- Dishwasher
- Kitchen Island
- Quartz Countertops
- Disposal
Flooring
- Carpet
- Vinyl
Bedrooms and Bathrooms
- 3 Bedrooms
- Primary Bedroom Suite
- Walk-In Closet
Basement
- Sump Pump
- Crawl Space
Home Security
- Smart Thermostat
- Carbon Monoxide Detectors
- Fire and Smoke Detector
Eco-Friendly Details
- Energy-Efficient Appliances
- Energy-Efficient Windows
- Energy-Efficient Construction
- Energy-Efficient HVAC
- Energy-Efficient Insulation
- Energy-Efficient Thermostat
- Smoke Free Home
- Smart Irrigation
Outdoor Features
- Balcony
- Deck
- Rain Gutters
- Wrap Around Porch
Schools
- Highlands Elementary School
- Soaring Heights Middle School
- Erie High School
Utilities
- Forced Air Heating and Cooling System
- 220 Volts
- 110 Volts
- High-Efficiency Water Heater
- High Speed Internet
- Cable TV Available
Listing and Financial Details
- Exclusions: Taxes are an annual estimate. Pictures will be updated as construction progresses. Earnest Money based on using Preferred Lender, NEST Home Lending.
- Assessor Parcel Number R8970199
Community Details
Overview
- Association fees include ground maintenance, road maintenance, snow removal
- Timberline District Consulting Association, Phone Number (303) 502-7456
- Built by Oakwood Homes, LLC
- Erie Highlands Carriage House Collection Subdivision, St Julien Floorplan
- Located in a master-planned community
Amenities
- Clubhouse
Recreation
- Community Playground
- Fitness Center
- Community Pool
- Community Spa
- Trails
Map
Home Values in the Area
Average Home Value in this Area
Property History
| Date | Event | Price | Change | Sq Ft Price |
|---|---|---|---|---|
| 04/17/2025 04/17/25 | Sold | $577,653 | +0.7% | $258 / Sq Ft |
| 01/11/2025 01/11/25 | Pending | -- | -- | -- |
| 01/02/2025 01/02/25 | Price Changed | $573,640 | -3.9% | $256 / Sq Ft |
| 12/31/2024 12/31/24 | For Sale | $597,105 | -- | $267 / Sq Ft |
Similar Homes in Erie, CO
Source: REcolorado®
MLS Number: 6843327
- 1242 Sugarloaf Ln
- 1224 Sugarloaf Ln
- 1230 Sugarloaf Ln
- 1213 Sugarloaf Ln
- 1048 Larkspur Dr
- 1039 Highview Dr
- 1059 Larkspur Dr
- 1079 Larkspur Dr
- 775 Longs Peak Dr
- 1152 Sugarloaf Ln
- 1158 Sugarloaf Ln
- 1051 Arrowhead Ct
- 1170 Sugarloaf Ln
- 1164 Sugarloaf Ln
- 1176 Sugarloaf Ln
- 1182 Sugarloaf Ln
- 1194 Sugarloaf Ln
- 1188 Sugarloaf Ln
- 1200 Sugarloaf Ln
- 1060 Arrowhead Ct
