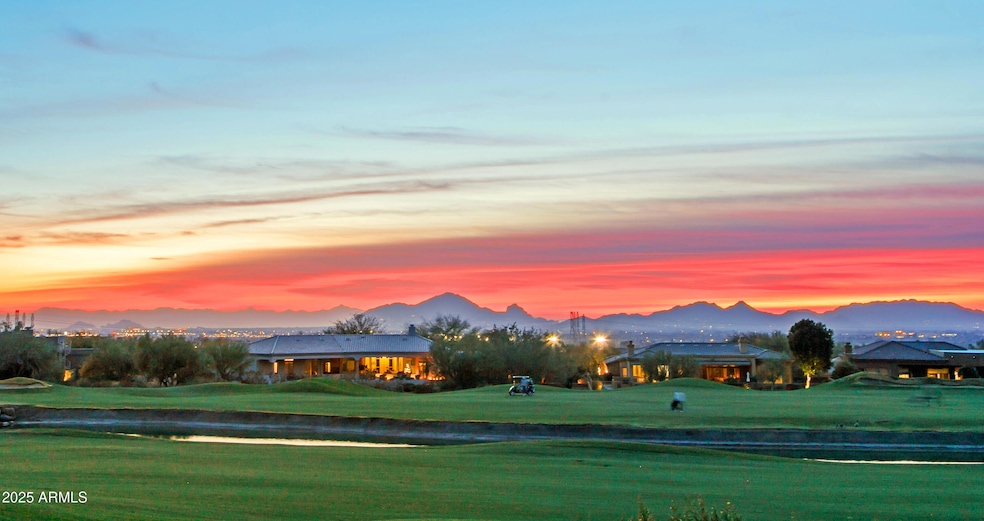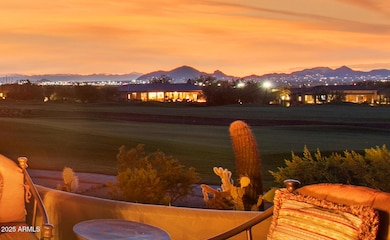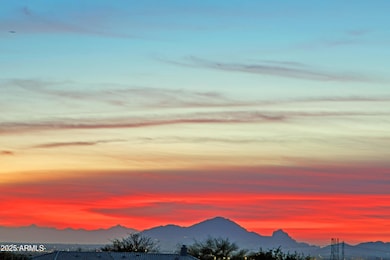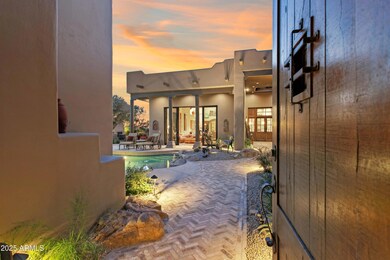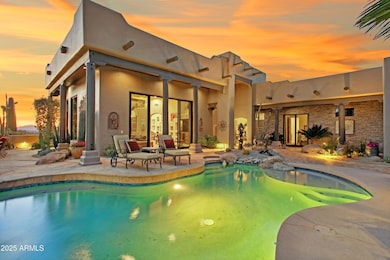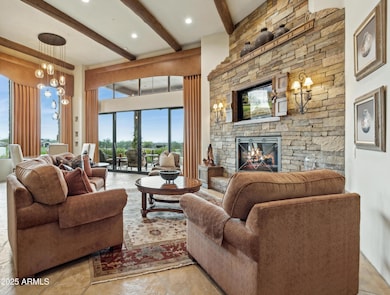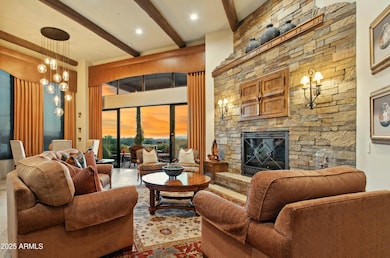
11890 N 118th St Scottsdale, AZ 85259
Ancala NeighborhoodHighlights
- Guest House
- On Golf Course
- Gated with Attendant
- Anasazi Elementary School Rated A
- Fitness Center
- Heated Pool
About This Home
As of February 2025A Courtyard Compound with Phenomenal unobstructed views of double fairway sea of green and lake, Camelback, colorful sunsets & sparkling city lights. Impressive double doors invite you into this private courtyard. Upon entering you are captivated by the unsurpassed artistry & quality of craftsmanship of this exceptional custom home. The courtyard allows for a seamless flow between the interior & exterior enjoying the best of both worlds. The extensive & costly remodeling completed is not only aesthetically pleasing but also functional & timeless. This home will always be relevant. The herringbone brick pathway welcomes you into the main house with breathtaking views. A separate guest house/casita is ideal for guests. Resort style yard has been maximized for entertaining & everyday enjoyment. The Courtyard pool & grounds allow for ultimate privacy from neighbors and golfers.
This is an Omni-Block, insulated block home with super high efficiency for climate control.
Prestigious 24 Hour Guard Gated ANCALA has a true sense of community with a very active HOA making it fun & easy to get to know your neighbors. Close to desirable Scottsdale & BASIS Schools, hiking & biking trails, fine dining & shopping, the Mayo Clinic and easy access to freeways.
Membership to Ancala Country Club is OPTIONAL with a variety of membership to suite your lifestyle.
The main house boasts a gourmet kitchen open to family room & courtyard. The remodeled kitchen has custom cabinets, added center island, extended bar countertop. The wall opening between family room & pool area was enlarged with installation of newer sliding doors & jambs. The formal dining & living room windows/frames were replaced & a sliding glass door was installed for easy access to updated outdoor patio to enjoy the breathtaking views. Updated interior motorized sun/privacy shades on all sliding doors & windows in family, dining & living room especially convenient to close when gone for extended periods of time.
Enjoy views from the Primary/Master suite with private patio. An office is situated next to the Primary bedroom.
Separate wing includes two bedrooms with Jack n Jill bathroom.
Each bedroom has a private exit to the courtyard.
The remodeled Guest House/Casita is also located off the courtyard with spacious living room, Euro Kitchen, bedroom & bathroom with sliding doors to access the pool & grounds.
The updating included wood plank floors in family room, bedrooms & Guest house, newer bathrooms, LED lighting throughout.
The list is extensive, see documents.
Home Details
Home Type
- Single Family
Est. Annual Taxes
- $6,298
Year Built
- Built in 1996
Lot Details
- 0.42 Acre Lot
- Desert faces the front of the property
- On Golf Course
- Private Streets
- Block Wall Fence
- Front and Back Yard Sprinklers
- Sprinklers on Timer
- Private Yard
HOA Fees
- $157 Monthly HOA Fees
Parking
- 3 Car Direct Access Garage
- Garage Door Opener
- Circular Driveway
- Parking Permit Required
Property Views
- City Lights
- Mountain
Home Design
- Santa Fe Architecture
- Foam Roof
- Block Exterior
- Low Volatile Organic Compounds (VOC) Products or Finishes
- Stone Exterior Construction
- Stucco
Interior Spaces
- 4,371 Sq Ft Home
- 1-Story Property
- Vaulted Ceiling
- Ceiling Fan
- Gas Fireplace
- Double Pane Windows
- Low Emissivity Windows
- Mechanical Sun Shade
- Solar Screens
- Family Room with Fireplace
- 2 Fireplaces
- Living Room with Fireplace
- Fire Sprinkler System
Kitchen
- Breakfast Bar
- Gas Cooktop
- Built-In Microwave
- Kitchen Island
- Granite Countertops
Flooring
- Wood
- Stone
Bedrooms and Bathrooms
- 4 Bedrooms
- Remodeled Bathroom
- Primary Bathroom is a Full Bathroom
- 3.5 Bathrooms
- Dual Vanity Sinks in Primary Bathroom
- Hydromassage or Jetted Bathtub
- Bathtub With Separate Shower Stall
Outdoor Features
- Heated Pool
- Covered patio or porch
- Outdoor Fireplace
- Fire Pit
- Gazebo
- Built-In Barbecue
Schools
- Anasazi Elementary School
- Mountainside Middle School
- Desert Mountain High School
Utilities
- Cooling System Updated in 2024
- Refrigerated Cooling System
- Zoned Heating
- Heating System Uses Natural Gas
- Water Filtration System
- High Speed Internet
- Cable TV Available
Additional Features
- No Interior Steps
- No or Low VOC Paint or Finish
- Guest House
Listing and Financial Details
- Tax Lot 184
- Assessor Parcel Number 217-28-618
Community Details
Overview
- Association fees include ground maintenance, street maintenance
- Management Trust Association, Phone Number (480) 284-5551
- Built by Scottsdale Development & Const
- Ancala Subdivision, Custom Floorplan
- RV Parking in Community
Amenities
- Clubhouse
- Recreation Room
Recreation
- Golf Course Community
- Tennis Courts
- Community Playground
- Fitness Center
- Heated Community Pool
- Community Spa
- Bike Trail
Security
- Gated with Attendant
Map
Home Values in the Area
Average Home Value in this Area
Property History
| Date | Event | Price | Change | Sq Ft Price |
|---|---|---|---|---|
| 02/28/2025 02/28/25 | Sold | $2,900,000 | +1.9% | $663 / Sq Ft |
| 02/04/2025 02/04/25 | Pending | -- | -- | -- |
| 01/31/2025 01/31/25 | For Sale | $2,845,000 | -- | $651 / Sq Ft |
Tax History
| Year | Tax Paid | Tax Assessment Tax Assessment Total Assessment is a certain percentage of the fair market value that is determined by local assessors to be the total taxable value of land and additions on the property. | Land | Improvement |
|---|---|---|---|---|
| 2025 | $6,298 | $119,281 | -- | -- |
| 2024 | $7,377 | $113,601 | -- | -- |
| 2023 | $7,377 | $130,430 | $26,080 | $104,350 |
| 2022 | $6,969 | $106,810 | $21,360 | $85,450 |
| 2021 | $7,441 | $98,170 | $19,630 | $78,540 |
| 2020 | $7,371 | $93,460 | $18,690 | $74,770 |
| 2019 | $7,301 | $91,430 | $18,280 | $73,150 |
| 2018 | $7,195 | $88,720 | $17,740 | $70,980 |
| 2017 | $7,712 | $89,570 | $17,910 | $71,660 |
| 2016 | $7,562 | $87,630 | $17,520 | $70,110 |
| 2015 | $7,198 | $85,970 | $17,190 | $68,780 |
Mortgage History
| Date | Status | Loan Amount | Loan Type |
|---|---|---|---|
| Previous Owner | $1,400,000 | Credit Line Revolving | |
| Previous Owner | $1,000,000 | Purchase Money Mortgage | |
| Previous Owner | $15,000 | Seller Take Back |
Deed History
| Date | Type | Sale Price | Title Company |
|---|---|---|---|
| Warranty Deed | $2,900,000 | First American Title Insurance | |
| Interfamily Deed Transfer | -- | None Available | |
| Warranty Deed | $1,575,000 | Ticor Title Agency Of Az Inc | |
| Interfamily Deed Transfer | -- | Arizona Title Agency Inc | |
| Interfamily Deed Transfer | -- | Arizona Title Agency Inc | |
| Interfamily Deed Transfer | -- | -- | |
| Interfamily Deed Transfer | -- | -- | |
| Cash Sale Deed | $185,000 | Stewart Title & Trust |
Similar Homes in the area
Source: Arizona Regional Multiple Listing Service (ARMLS)
MLS Number: 6814250
APN: 217-28-618
- 11776 N 119th St
- 11922 N 120th St
- 12308 N 119th St
- 11336 N 117th Way
- 12129 N 114th Way
- 11322 N 118th Way
- 11381 E Poinsettia Dr
- 12159 N 120th Way
- 11349 E Poinsettia Dr
- 12079 E Cortez Dr
- 12083 E Wethersfield Dr
- 11288 E Sunnyside Dr
- 12544 N 120th Place
- 11246 E Poinsettia Dr
- 11243 E Jenan Dr
- 12711 N 117th St
- 11904 E Desert Trail Rd
- 11988 E Larkspur Dr
- 11680 E Sahuaro Dr Unit 1059
- 12225 E Cortez Dr
