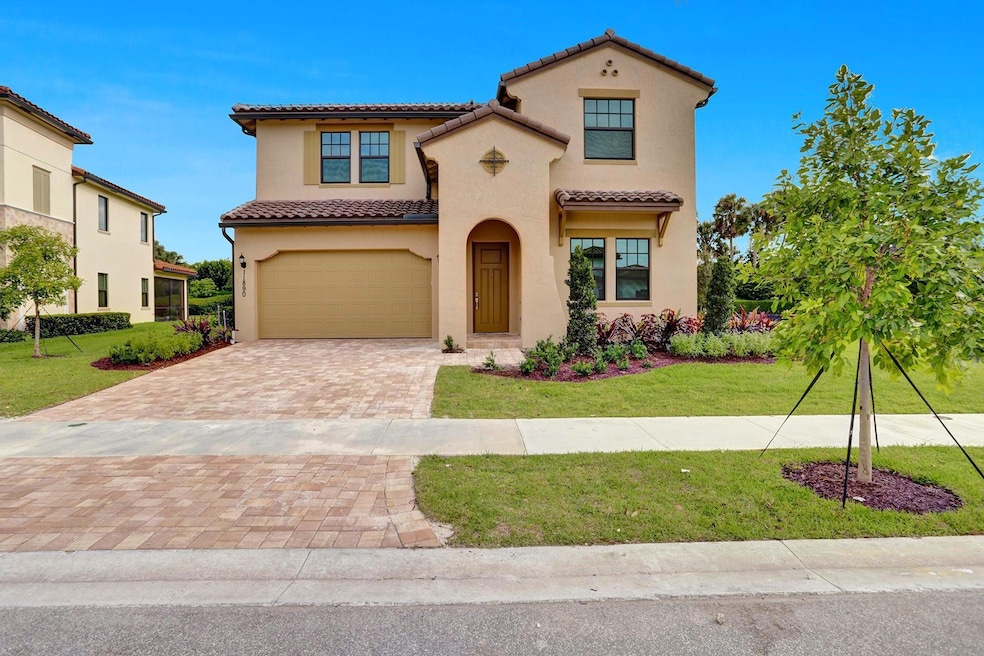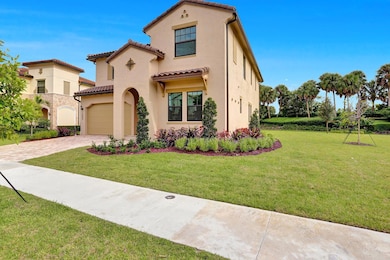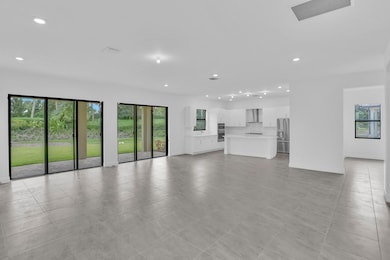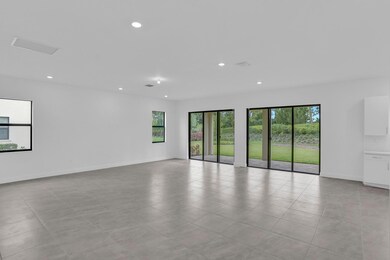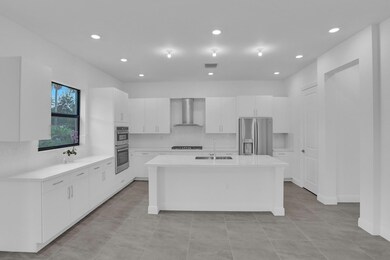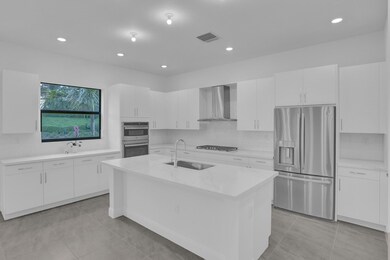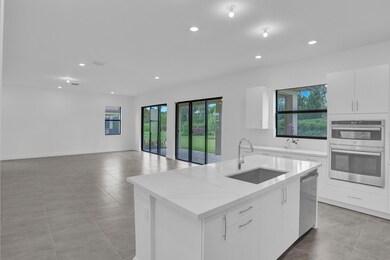
11890 S Baypoint Cir Parkland, FL 33076
Parkland Bay NeighborhoodEstimated payment $10,475/month
Highlights
- Fitness Center
- New Construction
- Clubhouse
- Heron Heights Elementary School Rated A-
- Gated Community
- Wood Flooring
About This Home
Huge Lot- over 15,000 sqft!!!Indulge in resort-style living with this new construction home in Parkland's heart at Parkland Bay. This upscale gated community boasts a stunning modern kitchen featuring an island, calacata countertops, and stainless steel appliances. Hardwood floors grace the bedrooms, with a spacious master bedroom including a sitting area. Enjoy jack-and-jill connecting rooms and a bonus room on the second floor. With high-end upgrades throughout, including one of the LARGEST lots in the community, this home is a standout. Walking distance to the clubhouse offering amenities like a pool, kids' rooms, playground, and spa. With A+ rated schools and no age restrictions, this is an opportunity not to be missed. Very close to the main gate!
Home Details
Home Type
- Single Family
Est. Annual Taxes
- $25,073
Year Built
- Built in 2022 | New Construction
Lot Details
- 0.36 Acre Lot
- North Facing Home
HOA Fees
- $698 Monthly HOA Fees
Parking
- 2 Car Attached Garage
- Garage Door Opener
- Driveway
Interior Spaces
- 3,790 Sq Ft Home
- 2-Story Property
- Bar
- Formal Dining Room
- Garden Views
Kitchen
- Self-Cleaning Oven
- Gas Range
- Dishwasher
- Kitchen Island
- Disposal
Flooring
- Wood
- Tile
Bedrooms and Bathrooms
- 5 Bedrooms | 1 Main Level Bedroom
- Closet Cabinetry
- Walk-In Closet
Laundry
- Dryer
- Washer
Home Security
- Fire and Smoke Detector
- Fire Sprinkler System
Outdoor Features
- Open Patio
- Porch
Schools
- Park Trails Elementary School
- Westglades Middle School
- Marjory Stoneman Douglas High School
Utilities
- Cooling Available
- Heating Available
Listing and Financial Details
- Assessor Parcel Number 474130032280
Community Details
Overview
- Built by Lennar
- Parkland Bay 183 49 Subdivision, Pelican Floorplan
Recreation
- Tennis Courts
- Fitness Center
Additional Features
- Clubhouse
- Gated Community
Map
Home Values in the Area
Average Home Value in this Area
Tax History
| Year | Tax Paid | Tax Assessment Tax Assessment Total Assessment is a certain percentage of the fair market value that is determined by local assessors to be the total taxable value of land and additions on the property. | Land | Improvement |
|---|---|---|---|---|
| 2025 | $25,074 | $1,200,940 | $155,210 | $1,045,730 |
| 2024 | $23,217 | $1,200,940 | $155,210 | $1,045,730 |
| 2023 | $23,217 | $1,076,670 | $155,210 | $921,460 |
| 2022 | $3,459 | $17,400 | $0 | $0 |
| 2021 | $3,385 | $15,820 | $0 | $0 |
| 2020 | $3,373 | $155,210 | $155,210 | $0 |
| 2019 | $2,792 | $65,960 | $65,960 | $0 |
| 2018 | $2,757 | $65,960 | $65,960 | $0 |
| 2017 | $668 | $10,820 | $0 | $0 |
Property History
| Date | Event | Price | Change | Sq Ft Price |
|---|---|---|---|---|
| 04/24/2025 04/24/25 | Price Changed | $1,380,000 | 0.0% | $364 / Sq Ft |
| 04/24/2025 04/24/25 | For Rent | $7,500 | 0.0% | -- |
| 04/07/2025 04/07/25 | For Sale | $1,399,999 | 0.0% | $369 / Sq Ft |
| 10/31/2022 10/31/22 | Rented | $7,000 | -10.3% | -- |
| 10/14/2022 10/14/22 | Under Contract | -- | -- | -- |
| 10/03/2022 10/03/22 | For Rent | $7,800 | -- | -- |
Deed History
| Date | Type | Sale Price | Title Company |
|---|---|---|---|
| Special Warranty Deed | $1,196,300 | Lennar Title Inc |
Mortgage History
| Date | Status | Loan Amount | Loan Type |
|---|---|---|---|
| Open | $957,032 | New Conventional |
Similar Homes in the area
Source: BeachesMLS (Greater Fort Lauderdale)
MLS Number: F10496795
APN: 47-41-30-03-2280
- 11995 S Baypoint Cir
- 8264 NW 118th Way
- 12068 NW 83rd Place
- 12115 NW 83rd Place
- 12155 S Baypoint Cir
- 8665 E Baypoint Cir
- 12126 NW 82nd St
- 11930 NW 81st Ct
- 8684 E Baypoint Cir
- 8213 NW 121st Way
- 11360 NW 83rd Way
- 8740 E Baypoint Cir
- 11933 NW 79th Ct
- 12335 S Parkland Bay Trail
- 11525 NW 81st Place
- 8720 Watercrest Cir W
- 8045 NW 115th Way
- 8725 Parkland Bay Dr
- 11950 N Baypoint Cir
- 12334 NW 80th Place
