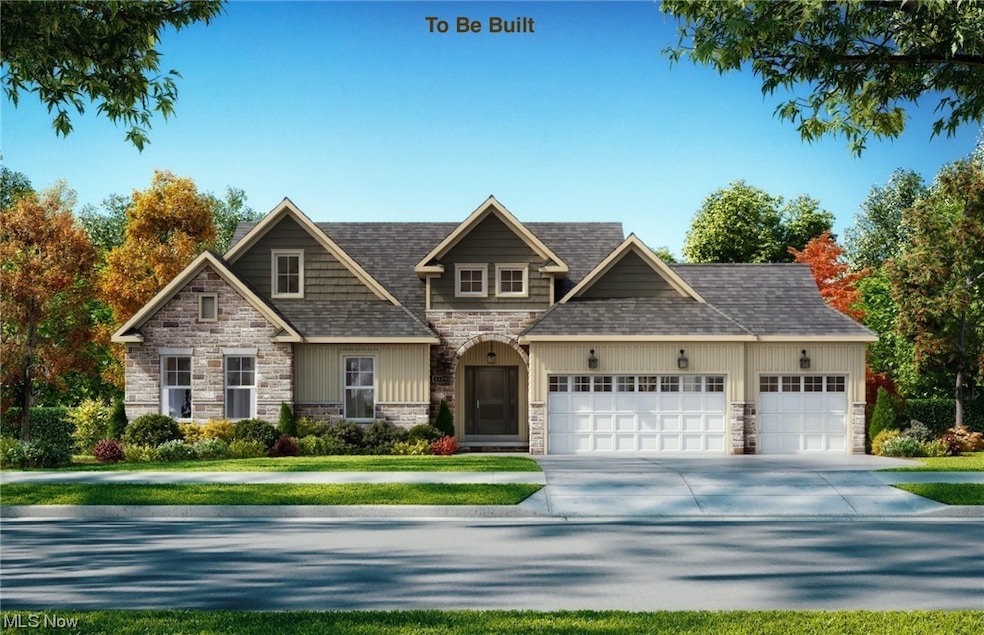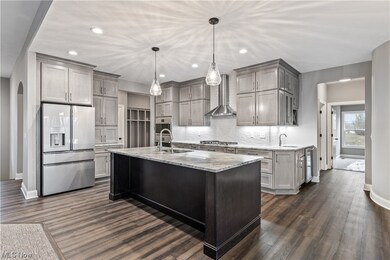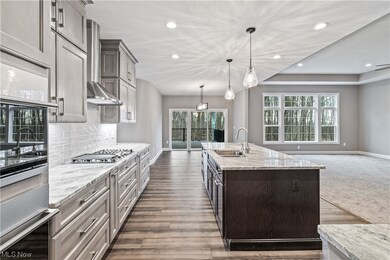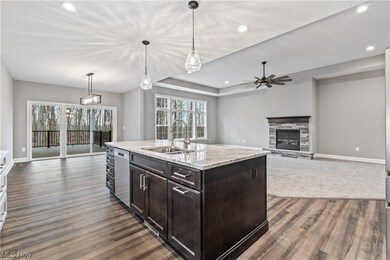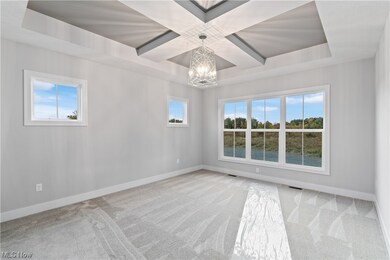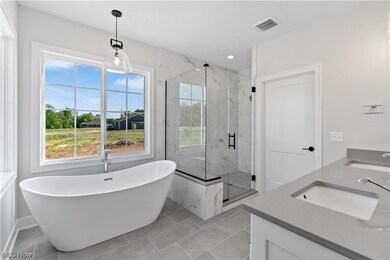
11891 Hawthorne Dr Northfield, OH 44067
Northfield NeighborhoodHighlights
- Cape Cod Architecture
- 1 Fireplace
- 3 Car Attached Garage
- Lee Eaton Elementary School Rated A
- Front Porch
- Cooling Available
About This Home
As of September 2024Welcome to Heartridge- this wonderful new development is nestled in the total of 104 acres next to the Metro Parks Bike & Hike trails. This gorgeous and completely custom ranch will feature stone veneer accents with cedar and board-n-batten vinyl siding. Inviting front porch with will lead into a 2 story entry with accent beam system. The unique design will offer one floor living with an upper bonus room or 4th bedroom with a full bathroom. Gorgeous Kitchen with custom Amish cabinetry & granite counter tops, walk-in pantry, 10’ island & stainless steel appliances. Great room will bring in plenty of natural light with a wall of windows and a gas fireplace. Primary bedroom offers coffered ceiling, oversized walk-in closet and a full bath with vanity area with drawer system, granite countertops, oversized tiled shower with seat and a freestanding tub. Additional bedrooms are located on the opposite side of the home for extra privacy with a 2nd full bath to share. Custom Locker system in the mud room and built-in cabinets with a utility tub, folding station in the laundry area. 3 Car garage with garage side man door. Great location between Akron and Cleveland with easy freeway access and close to all the shopping and restaurants. 60+ acres of open space surrounding the lots provides park-like setting with the amazing views. This new community consists of 3 phases and 97 homes on generous size lots and will feature sidewalks and street lights. Do not miss out on this fantastic opportunity to own a brand new custom built home!
Last Agent to Sell the Property
Howard Hanna Brokerage Email: juliamellon@howardhanna.com 330-348-1243 License #2007001492

Co-Listed By
Howard Hanna Brokerage Email: juliamellon@howardhanna.com 330-348-1243 License #2017002745
Last Buyer's Agent
Howard Hanna Brokerage Email: juliamellon@howardhanna.com 330-348-1243 License #2007001492

Home Details
Home Type
- Single Family
Est. Annual Taxes
- $2,493
Year Built
- Built in 2024
HOA Fees
- $33 Monthly HOA Fees
Parking
- 3 Car Attached Garage
- Front Facing Garage
Home Design
- Cape Cod Architecture
- Fiberglass Roof
- Asphalt Roof
- Board and Batten Siding
- Stone Veneer
Interior Spaces
- 2,460 Sq Ft Home
- 1-Story Property
- 1 Fireplace
- Unfinished Basement
- Basement Fills Entire Space Under The House
- Attic Fan
- Dishwasher
Bedrooms and Bathrooms
- 4 Bedrooms | 3 Main Level Bedrooms
- 3.5 Bathrooms
Utilities
- Cooling Available
- Forced Air Heating System
Additional Features
- Front Porch
- 0.26 Acre Lot
Community Details
- Heartridge Association
- Built by Kraftech Homes
- Heartridge Sub Ph 1 Subdivision
Listing and Financial Details
- Home warranty included in the sale of the property
- Assessor Parcel Number 4505597
Map
Home Values in the Area
Average Home Value in this Area
Property History
| Date | Event | Price | Change | Sq Ft Price |
|---|---|---|---|---|
| 09/25/2024 09/25/24 | Sold | $661,100 | +3.3% | $269 / Sq Ft |
| 05/28/2024 05/28/24 | Pending | -- | -- | -- |
| 01/31/2024 01/31/24 | For Sale | $639,900 | -- | $260 / Sq Ft |
Tax History
| Year | Tax Paid | Tax Assessment Tax Assessment Total Assessment is a certain percentage of the fair market value that is determined by local assessors to be the total taxable value of land and additions on the property. | Land | Improvement |
|---|---|---|---|---|
| 2025 | $2,493 | $40,569 | $40,569 | -- |
| 2024 | $2,493 | $40,569 | $40,569 | -- |
| 2023 | $2,493 | $40,569 | $40,569 | $0 |
| 2022 | $2,974 | $40,569 | $40,569 | $0 |
| 2021 | $481 | $858 | $858 | $0 |
Deed History
| Date | Type | Sale Price | Title Company |
|---|---|---|---|
| Warranty Deed | $661,100 | None Listed On Document | |
| Quit Claim Deed | -- | Infinity Title |
Similar Home in Northfield, OH
Source: MLS Now (Howard Hanna)
MLS Number: 5014504
APN: 45-05597
- 944 Hawthorne Dr
- 17379 Rauland Dr
- 8613 Countryside Dr
- 7982 Achill Ct
- 17759 S Meadowpark Dr
- 8394 Shorthorn Dr
- 8508 Waterside Dr
- 480 Steep Rock Dr
- 4750 Squire Dr
- 8156 Augusta Ln
- 247 Houghton Rd
- 18679 Orchard Hill Dr
- 7100 Chestnut Dr
- 192 Chestnut Ave
- 17600 Egbert Rd
- 176 Steeple Chase Run Unit 35
- 151 Kennedy Blvd
- 7687 Chaffee Rd
- 90 Kennedy Blvd
- 17660 Egbert Rd
