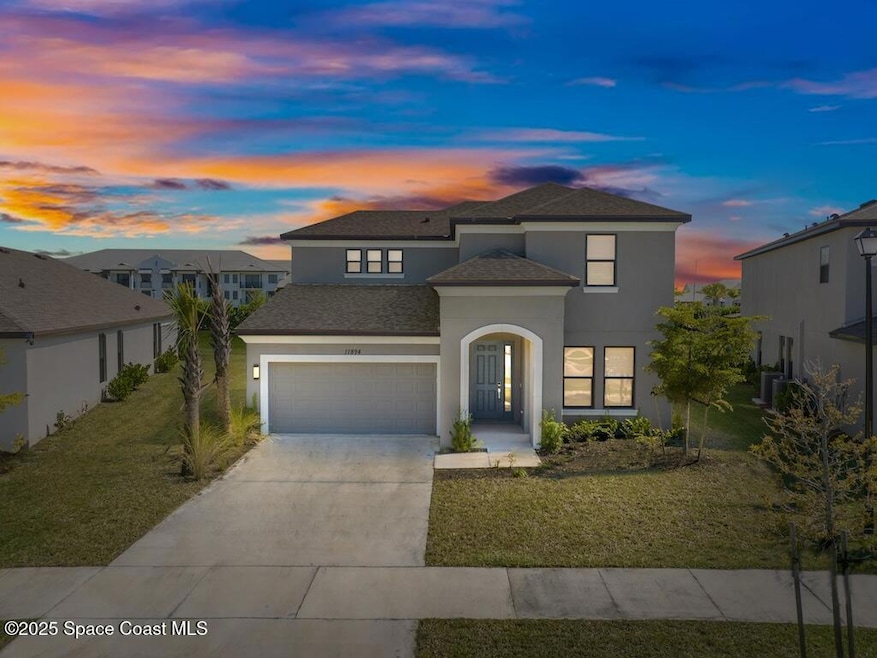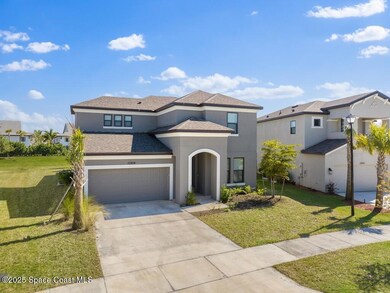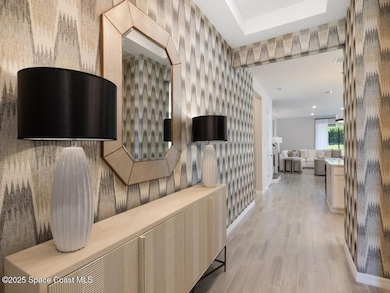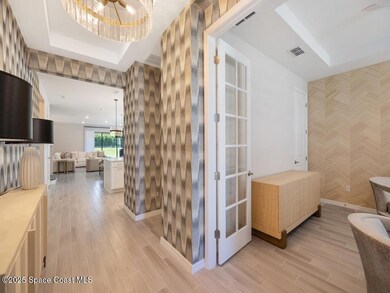
11894 SW MacElli Way Port St. Lucie, FL 34987
Estimated payment $4,057/month
Highlights
- Clubhouse
- Screened Porch
- Tennis Courts
- Main Floor Primary Bedroom
- Community Pool
- Built-In Features
About This Home
The Bermuda at Central Park, a stunning 5-bedroom, 3.5-bath home designed for modern living, never lived in and move-in ready. The open-concept layout features a gourmet kitchen with a large island, walk-in pantry, and ample counter space, flowing into the gathering room with pocket sliding doors leading to the extended covered lanai. The first-floor primary suite offers tray ceilings, a spa-like bath with a large shower, dual vanities, and a custom walk-in closet with direct access to the laundry room. Upstairs, three spacious bedrooms and two full baths provide plenty of space for family or guests. Upgrades include 8' interior doors, an outdoor kitchen rough-in, and room for a pool, making this the perfect place to call home in Port St. Lucie's sought-after Central Park community. Schedule your showing today!
Home Details
Home Type
- Single Family
Est. Annual Taxes
- $3,201
Year Built
- Built in 2024
Lot Details
- 7,841 Sq Ft Lot
- Lot Dimensions are 50x120
- Northwest Facing Home
- Cleared Lot
HOA Fees
- $30 Monthly HOA Fees
Parking
- 2 Car Garage
- Garage Door Opener
Home Design
- Tile Roof
- Concrete Siding
- Block Exterior
- Stucco
Interior Spaces
- 3,053 Sq Ft Home
- 2-Story Property
- Built-In Features
- Ceiling Fan
- Family Room
- Living Room
- Dining Room
- Screened Porch
Kitchen
- Microwave
- Dishwasher
- Kitchen Island
- Disposal
Flooring
- Carpet
- Tile
Bedrooms and Bathrooms
- 5 Bedrooms
- Primary Bedroom on Main
- Split Bedroom Floorplan
- Walk-In Closet
Laundry
- Laundry in unit
- Dryer
- Washer
Utilities
- Central Heating and Cooling System
Listing and Financial Details
- Assessor Parcel Number 3332-700-0048-000-6
Community Details
Overview
- Central Park Association
Amenities
- Clubhouse
Recreation
- Tennis Courts
- Community Playground
- Community Pool
Map
Home Values in the Area
Average Home Value in this Area
Tax History
| Year | Tax Paid | Tax Assessment Tax Assessment Total Assessment is a certain percentage of the fair market value that is determined by local assessors to be the total taxable value of land and additions on the property. | Land | Improvement |
|---|---|---|---|---|
| 2024 | $3,201 | $57,300 | $57,300 | -- |
| 2023 | $3,201 | $22,300 | $22,300 | $0 |
| 2022 | $2,270 | $15,200 | $15,200 | $0 |
| 2021 | $346 | $9,200 | $9,200 | $0 |
Property History
| Date | Event | Price | Change | Sq Ft Price |
|---|---|---|---|---|
| 04/14/2025 04/14/25 | Price Changed | $675,000 | -2.0% | $221 / Sq Ft |
| 03/17/2025 03/17/25 | For Sale | $689,000 | +16.8% | $226 / Sq Ft |
| 01/25/2024 01/25/24 | Sold | $590,000 | -5.7% | $193 / Sq Ft |
| 11/21/2023 11/21/23 | Pending | -- | -- | -- |
| 09/13/2023 09/13/23 | Price Changed | $625,900 | 0.0% | $205 / Sq Ft |
| 09/13/2023 09/13/23 | For Sale | $625,900 | +2.5% | $205 / Sq Ft |
| 07/10/2023 07/10/23 | Pending | -- | -- | -- |
| 05/17/2023 05/17/23 | For Sale | $610,900 | -- | $200 / Sq Ft |
Deed History
| Date | Type | Sale Price | Title Company |
|---|---|---|---|
| Special Warranty Deed | $590,000 | Inspired Title Services |
Similar Homes in the area
Source: Space Coast MLS (Space Coast Association of REALTORS®)
MLS Number: 1040312
APN: 3332-700-0048-000-6
- 9833 SW Isabelline Dr
- 11894 SW MacElli Way
- 9816 SW Isabelline Dr
- 9817 SW Isabelline Dr
- 12224 SW Rimini Way
- 11966 SW MacElli Way
- 9920 SW Isabelline Dr
- 6356 NW Leafmore Ln
- 7578 NW Deysbrook Ln
- 8204 NW Greenbank Cir
- 7506 NW Deysbrook Ln
- 8151 NW Greenbank Cir
- 7482 NW Deysbrook Ln
- 12521 NW Lynch Ln
- 12737 NW Milestone Place
- 8095 NW Greenbank Cir
- 12688 NW Milestone Place
- 13397 NW Copper Creek Dr
- 12500 NW Stanis Ln
- 7222 NW Farnsworth Cir






