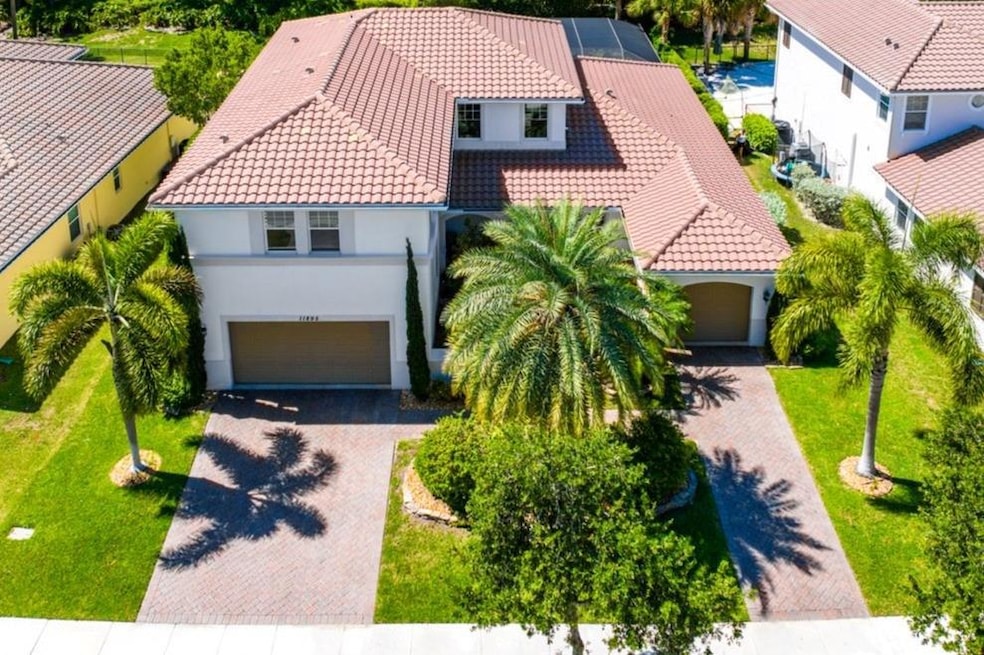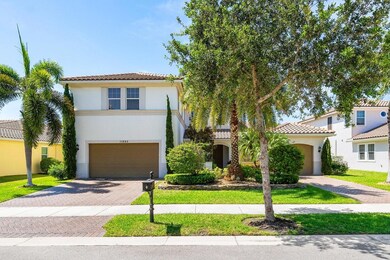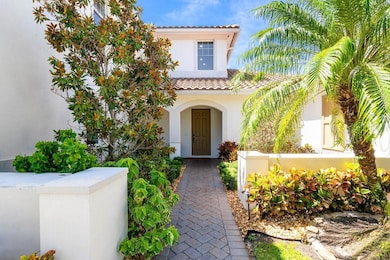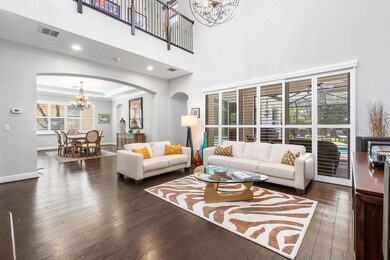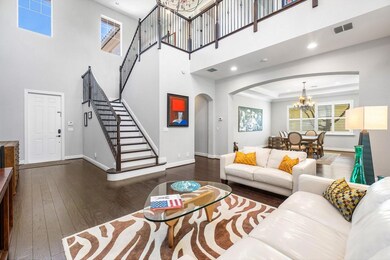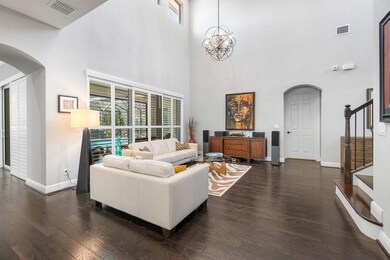
11895 NW 81st Ct Coral Springs, FL 33076
Heron Bay NeighborhoodHighlights
- Fitness Center
- Private Pool
- Clubhouse
- Heron Heights Elementary School Rated A-
- Gated Community
- Wood Flooring
About This Home
As of February 2025Be Wowed by this breathtaking Heron Bay home. Soaring ceilings, large living spaces, impeccable finishes & attention to every detail resulted in a sophisticated yet relaxed home. Stunning new crisp white kitchen with a huge pale blue island is impressive in size & offers breathtaking quartz counters, top shelf appliances, gas burner stove & wine cooler. The 1st floor primary suite is sublime & has a spa like bathroom with a separate shower & tub. Other offerings; Grand staircase, Impact windows/doors, Wood floors, Loft, Plantation shutters & more! The private backyard has glorious outdoor living spaces, an expansive screened porch, & pool. Heron Bay is a resort style community sited behind stunning guard gated entrances & where residents enjoy a comprehensive menu of world class amenities.
Home Details
Home Type
- Single Family
Est. Annual Taxes
- $19,424
Year Built
- Built in 2013
Lot Details
- 10,406 Sq Ft Lot
- South Facing Home
- Sprinkler System
- Property is zoned RS-6
HOA Fees
- $358 Monthly HOA Fees
Parking
- 3 Car Attached Garage
- Garage Door Opener
- Driveway
Property Views
- Garden
- Pool
Home Design
- Barrel Roof Shape
Interior Spaces
- 4,117 Sq Ft Home
- 2-Story Property
- Central Vacuum
- High Ceiling
- Ceiling Fan
- Plantation Shutters
- Great Room
- Family Room
- Formal Dining Room
- Utility Room
Kitchen
- Gas Range
- Microwave
- Dishwasher
- Kitchen Island
- Disposal
Flooring
- Wood
- Carpet
Bedrooms and Bathrooms
- 6 Bedrooms | 2 Main Level Bedrooms
- Split Bedroom Floorplan
- Walk-In Closet
- Dual Sinks
- Separate Shower in Primary Bathroom
Laundry
- Laundry Room
- Dryer
- Washer
Home Security
- Security Gate
- Impact Glass
- Fire and Smoke Detector
Outdoor Features
- Private Pool
- Patio
Schools
- Heron Heights Elementary School
- Westglades Middle School
- Marjory Stoneman Douglas High School
Utilities
- Central Heating and Cooling System
- Cable TV Available
Listing and Financial Details
- Assessor Parcel Number 474131070080
Community Details
Overview
- Association fees include common area maintenance, recreation facilities, security
- Heron Bay North Subdivision
Recreation
- Tennis Courts
- Community Playground
- Fitness Center
- Community Pool
Additional Features
- Clubhouse
- Gated Community
Map
Home Values in the Area
Average Home Value in this Area
Property History
| Date | Event | Price | Change | Sq Ft Price |
|---|---|---|---|---|
| 02/28/2025 02/28/25 | Sold | $1,225,000 | -5.7% | $298 / Sq Ft |
| 10/24/2024 10/24/24 | Price Changed | $1,299,000 | -3.8% | $316 / Sq Ft |
| 08/16/2024 08/16/24 | Price Changed | $1,350,000 | -5.3% | $328 / Sq Ft |
| 07/18/2024 07/18/24 | For Sale | $1,425,000 | +61.9% | $346 / Sq Ft |
| 02/02/2021 02/02/21 | Sold | $880,000 | -7.4% | $214 / Sq Ft |
| 01/03/2021 01/03/21 | Pending | -- | -- | -- |
| 08/21/2020 08/21/20 | For Sale | $949,900 | +17.8% | $231 / Sq Ft |
| 08/15/2013 08/15/13 | Sold | $806,170 | 0.0% | $196 / Sq Ft |
| 06/30/2013 06/30/13 | Pending | -- | -- | -- |
| 06/06/2013 06/06/13 | Price Changed | $806,170 | +1.3% | $196 / Sq Ft |
| 03/21/2013 03/21/13 | For Sale | $796,170 | -- | $194 / Sq Ft |
Tax History
| Year | Tax Paid | Tax Assessment Tax Assessment Total Assessment is a certain percentage of the fair market value that is determined by local assessors to be the total taxable value of land and additions on the property. | Land | Improvement |
|---|---|---|---|---|
| 2025 | $19,759 | $1,028,150 | -- | -- |
| 2024 | $19,424 | $999,180 | -- | -- |
| 2023 | $19,424 | $970,080 | $0 | $0 |
| 2022 | $18,554 | $941,830 | $114,470 | $827,360 |
| 2021 | $15,311 | $772,220 | $0 | $0 |
| 2020 | $15,060 | $761,560 | $0 | $0 |
| 2019 | $14,912 | $744,440 | $0 | $0 |
| 2018 | $14,451 | $730,560 | $0 | $0 |
| 2017 | $14,591 | $715,540 | $0 | $0 |
| 2016 | $14,628 | $700,830 | $0 | $0 |
| 2015 | $14,879 | $692,080 | $0 | $0 |
| 2014 | $14,963 | $686,590 | $0 | $0 |
| 2013 | -- | $81,140 | $81,140 | $0 |
Mortgage History
| Date | Status | Loan Amount | Loan Type |
|---|---|---|---|
| Open | $918,500 | New Conventional | |
| Previous Owner | $420,000 | New Conventional | |
| Previous Owner | $218,400 | Adjustable Rate Mortgage/ARM | |
| Previous Owner | $100,000 | Credit Line Revolving | |
| Previous Owner | $500,000 | Adjustable Rate Mortgage/ARM | |
| Previous Owner | $0 | Future Advance Clause Open End Mortgage |
Deed History
| Date | Type | Sale Price | Title Company |
|---|---|---|---|
| Warranty Deed | $1,225,000 | Sunbelt Title | |
| Warranty Deed | $880,000 | Florida Ttl & Guarantee Agcy | |
| Special Warranty Deed | $806,200 | Florida Title & Guarantee | |
| Deed | $10,512,200 | First Fidelity Title Inc |
Similar Homes in the area
Source: BeachesMLS (Greater Fort Lauderdale)
MLS Number: F10451544
APN: 47-41-31-07-0080
- 11930 NW 81st Ct
- 11933 NW 79th Ct
- 8264 NW 118th Way
- 12126 NW 82nd St
- 12068 NW 83rd Place
- 8213 NW 121st Way
- 12115 NW 83rd Place
- 11890 S Baypoint Cir
- 11995 S Baypoint Cir
- 8045 NW 115th Way
- 12334 NW 80th Place
- 12155 S Baypoint Cir
- 11360 NW 83rd Way
- 11525 NW 81st Place
- 7660 NW 120th Dr
- 11442 NW 81st Place
- 12335 S Parkland Bay Trail
- 11384 NW 81st Place
- 7663 NW 122nd Dr
- 12319 NW 77th Manor
