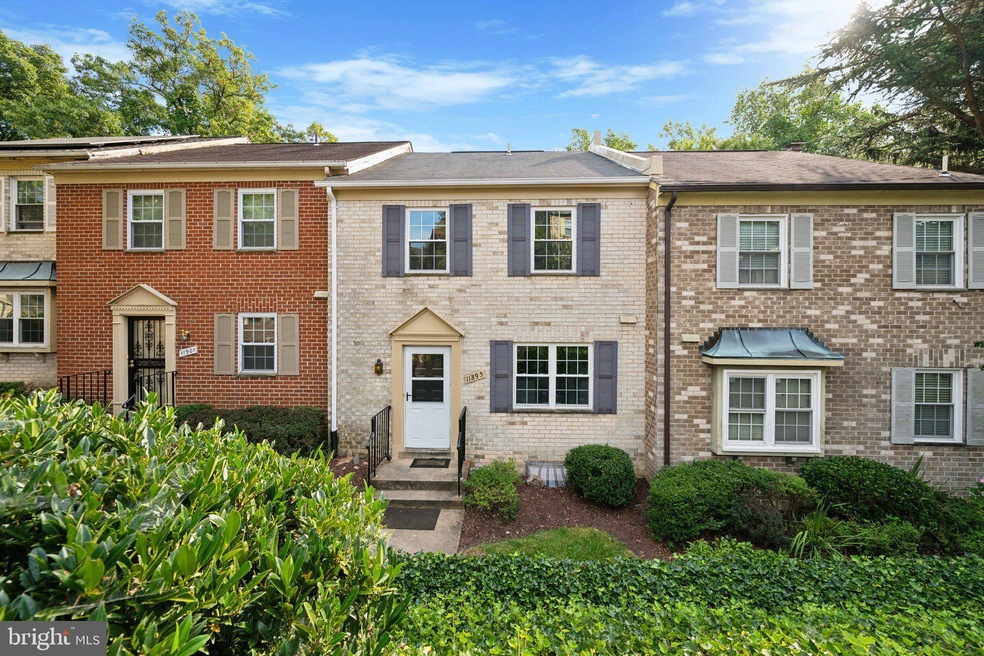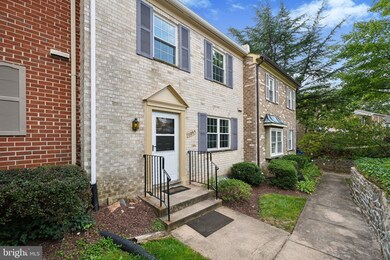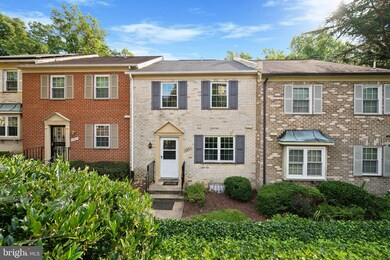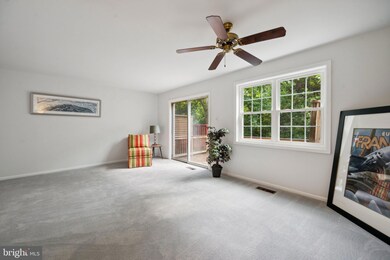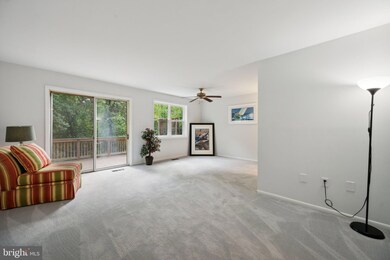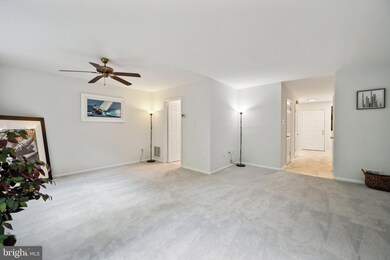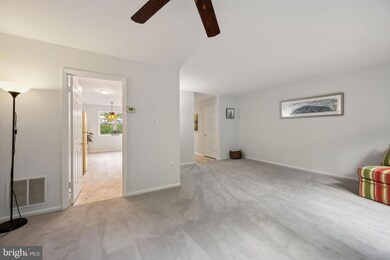
11895 Old Columbia Pike Silver Spring, MD 20904
Highlights
- Colonial Architecture
- Traditional Floor Plan
- Community Pool
- Galway Elementary School Rated A-
- Space For Rooms
- Breakfast Area or Nook
About This Home
As of October 2024Unbelievable value and opportunity to expand. This oversized (approx. 2000 sq feet total) condo townhouse offers room to stretch out. Enjoy cocktails or dinner on your very private recently upgraded deck overlooking a conservation area (forest) that will never be developed. This ultra quiet community offers a serene escape from the hectic world. Your home offers a very large galley kitchen with a massive eating area. There is an upgraded powder room, multiple coat/storage/pantry closets on the main floor and a very large living room which leads you to your deck.
The windows have just been upgraded to an energy efficient double hung style. You have new carpeting and LVP throughout the main floor as well as up to the second floor. The second floor offers two embassy sized bedrooms (one is an ensuite) with tremendous closet space. One of the bedrooms could easily be divided into two if the new owner wishes. Both of the upstairs full baths have been lovingly remodeled. Downstairs in the basement you will find incredible opportunities. The ceiling height is tremendous. At the northern end of the basement you have a window that could allow for an additional bedroom to be added. At the southern end you have a large sliding door (original to the home) and another window. With little effort this space could be converted into a large den/family room with easy walk out access. This floor also offers a full bath. You are an easy walk to a lovely playground and easy access to public transportation. This home is priced to sell with incredible upside potential for those willing to update to their liking! You are within a stone's throw of restaurants and shopping with an easy commute to the FDA and DC.
Townhouse Details
Home Type
- Townhome
Est. Annual Taxes
- $4,018
Year Built
- Built in 1980
Lot Details
- North Facing Home
- Property is in good condition
HOA Fees
- $332 Monthly HOA Fees
Parking
- Parking Lot
Home Design
- Colonial Architecture
- Brick Exterior Construction
- Combination Foundation
- Permanent Foundation
- Poured Concrete
- Asphalt Roof
Interior Spaces
- Property has 3 Levels
- Traditional Floor Plan
- Double Pane Windows
- Double Hung Windows
Kitchen
- Breakfast Area or Nook
- Eat-In Kitchen
Flooring
- Carpet
- Laminate
- Concrete
Bedrooms and Bathrooms
- 2 Bedrooms
Basement
- Walk-Out Basement
- Connecting Stairway
- Rear Basement Entry
- Space For Rooms
- Workshop
- Basement with some natural light
Eco-Friendly Details
- Energy-Efficient Windows
Utilities
- Central Heating and Cooling System
- Electric Water Heater
- Municipal Trash
- Phone Available
- Cable TV Available
Listing and Financial Details
- Assessor Parcel Number 160501975250
Community Details
Overview
- Association fees include lawn care front, lawn care rear, lawn care side, management, reserve funds, snow removal, water, sewer, trash
- Tpmg (Ricky Brown) Condos
- Paint Branch Park Subdivision
Recreation
- Community Pool
Pet Policy
- Breed Restrictions
Map
Home Values in the Area
Average Home Value in this Area
Property History
| Date | Event | Price | Change | Sq Ft Price |
|---|---|---|---|---|
| 10/04/2024 10/04/24 | Sold | $330,000 | 0.0% | $230 / Sq Ft |
| 09/14/2024 09/14/24 | For Sale | $330,000 | -- | $230 / Sq Ft |
Tax History
| Year | Tax Paid | Tax Assessment Tax Assessment Total Assessment is a certain percentage of the fair market value that is determined by local assessors to be the total taxable value of land and additions on the property. | Land | Improvement |
|---|---|---|---|---|
| 2024 | $4,018 | $316,667 | $0 | $0 |
| 2023 | $3,903 | $308,333 | $0 | $0 |
| 2022 | $2,418 | $300,000 | $90,000 | $210,000 |
| 2021 | $3,310 | $273,333 | $0 | $0 |
| 2020 | $2,686 | $246,667 | $0 | $0 |
| 2019 | $2,686 | $220,000 | $66,000 | $154,000 |
| 2018 | $2,646 | $216,667 | $0 | $0 |
| 2017 | $2,664 | $213,333 | $0 | $0 |
| 2016 | -- | $210,000 | $0 | $0 |
| 2015 | $2,829 | $210,000 | $0 | $0 |
| 2014 | $2,829 | $210,000 | $0 | $0 |
Deed History
| Date | Type | Sale Price | Title Company |
|---|---|---|---|
| Deed | $129,000 | -- |
Similar Homes in Silver Spring, MD
Source: Bright MLS
MLS Number: MDMC2148072
APN: 05-01975250
- 12001 Old Columbia Pike Unit 616
- 12001 Old Columbia Pike
- 12001 Old Columbia Pike Unit 212
- 12001 Old Columbia Pike Unit 207
- 12144 Turnstone Ct
- 1631 Carriage House Terrace
- 1647 Carriage House Terrace Unit E
- 1647 Carriage House Terrace
- 1617 Regent Manor Ct
- 11300 Stewart Ln
- 1711 Chiswick Ct
- 1113 Brantford Ave
- 11804 Ithica Dr
- 12704 Ruxton Rd
- 1004 Downs Dr
- 1802 Tufa Terrace
- 907 Brantford Ave
- 2913 Gracefield Rd
- 11922 Rumsfeld Terrace
- 11916 Rumsfeld Terrace
