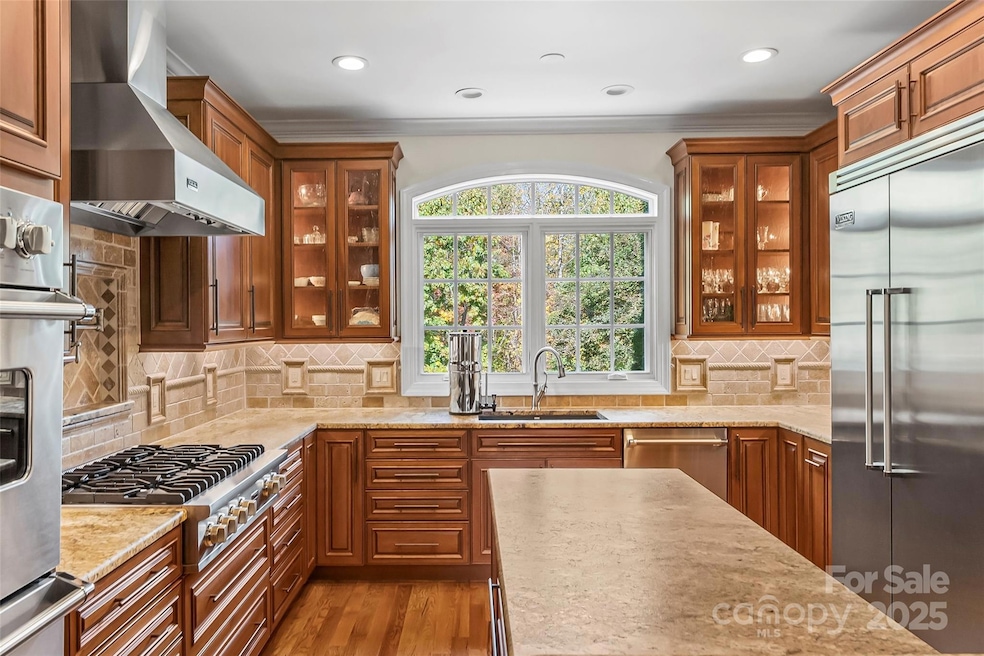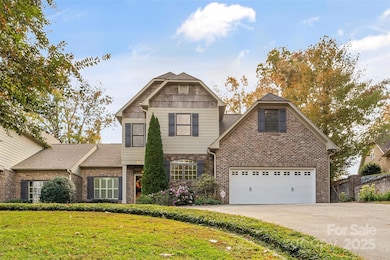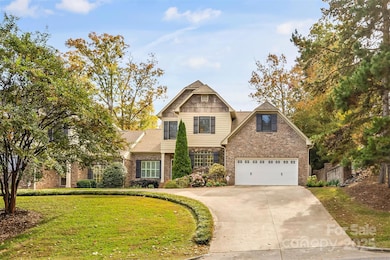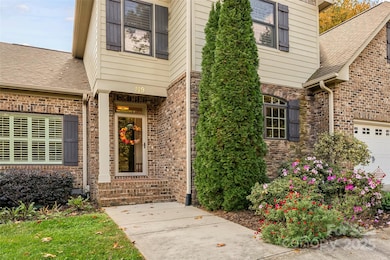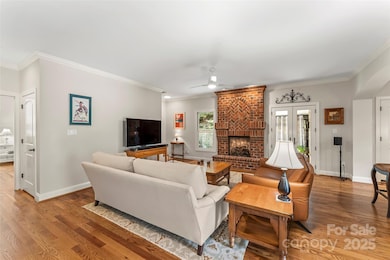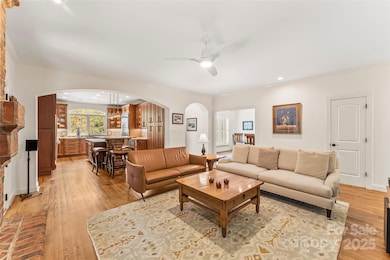119 42nd Avenue Dr NW Hickory, NC 28601
The Landing at Moores Ferry NeighborhoodEstimated payment $4,219/month
Highlights
- Wooded Lot
- Traditional Architecture
- Lawn
- W.M. Jenkins Elementary School Rated A-
- Wood Flooring
- Wine Refrigerator
About This Home
This luxurious townhome is designed for ultimate privacy with the benefits of an HOA-maintained yard for easy living. Great architectural features from arched openings to pretty brickwork and crown molding. The interior is freshly painted in Sherwin Williams Greek Villa White providing a neutral backdrop for your personal decor. Hardwood floors on the main level. Great room with gas log fireplace, and the kitchen is a chef's dream with pot filler, all stainless appliances in high-end brands such as Viking and Thermador, a custom bar, with cabinet/countertop space. Spacious primary suite on main with wet bath & walk-in closet. Upstairs are more bedrooms, a full bath, flex space, & heated storage room. Also includes security system, closet systems, encapsulated crawl space, plantation shutters, electric plug-in for a bidet add-on, and a gas line for a grill. Relax in the screened room or on the private patio. Home comes with seller-paid 1-year America's Preferred Home Warranty!
Co-Listing Agent
Keller Williams Unified Brokerage Email: tamifox@kw.com License #202531
Open House Schedule
-
Sunday, April 27, 20251:00 to 3:00 pm4/27/2025 1:00:00 PM +00:004/27/2025 3:00:00 PM +00:00Hosted by Jonathan Fox, The Temple Team, Keller Williams Unified.Add to Calendar
Property Details
Home Type
- Multi-Family
Est. Annual Taxes
- $4,446
Year Built
- Built in 2008
Lot Details
- Lot Dimensions are 54x63x47x19x45
- Privacy Fence
- Back Yard Fenced
- Wooded Lot
- Lawn
HOA Fees
- $83 Monthly HOA Fees
Parking
- 2 Car Attached Garage
- Front Facing Garage
- Garage Door Opener
Home Design
- Duplex
- Traditional Architecture
- Brick Exterior Construction
- Stone Siding
- Hardboard
Interior Spaces
- 2-Story Property
- Great Room with Fireplace
- Screened Porch
- Crawl Space
- Home Security System
- Laundry Room
Kitchen
- Breakfast Bar
- Double Convection Oven
- Electric Oven
- Gas Cooktop
- Range Hood
- Dishwasher
- Wine Refrigerator
- Kitchen Island
- Disposal
Flooring
- Wood
- Laminate
- Tile
Bedrooms and Bathrooms
- Walk-In Closet
Outdoor Features
- Patio
Schools
- Jenkins Elementary School
- Northview Middle School
- Hickory High School
Utilities
- Forced Air Heating and Cooling System
- Heat Pump System
- Heating System Uses Natural Gas
- Gas Water Heater
- Cable TV Available
Community Details
- Moores Ferry Townhome Assoc. Association
- Moores Ferry Townhomes Condos
- Moores Ferry Townhomes Subdivision
- Mandatory home owners association
Listing and Financial Details
- Assessor Parcel Number 3715182053990000
- Tax Block Ph 10
Map
Home Values in the Area
Average Home Value in this Area
Tax History
| Year | Tax Paid | Tax Assessment Tax Assessment Total Assessment is a certain percentage of the fair market value that is determined by local assessors to be the total taxable value of land and additions on the property. | Land | Improvement |
|---|---|---|---|---|
| 2024 | $4,446 | $520,900 | $40,000 | $480,900 |
| 2023 | $4,446 | $366,200 | $23,000 | $343,200 |
| 2022 | $4,404 | $366,200 | $23,000 | $343,200 |
| 2021 | $4,404 | $366,200 | $23,000 | $343,200 |
| 2020 | $4,257 | $366,200 | $0 | $0 |
| 2019 | $4,222 | $363,200 | $0 | $0 |
| 2018 | $3,462 | $303,300 | $25,000 | $278,300 |
| 2017 | $3,462 | $0 | $0 | $0 |
| 2016 | $3,462 | $0 | $0 | $0 |
| 2015 | $3,325 | $303,280 | $25,000 | $278,280 |
| 2014 | $3,325 | $322,800 | $27,500 | $295,300 |
Property History
| Date | Event | Price | Change | Sq Ft Price |
|---|---|---|---|---|
| 04/07/2025 04/07/25 | Price Changed | $674,500 | -0.7% | $223 / Sq Ft |
| 01/30/2025 01/30/25 | Price Changed | $679,500 | -2.2% | $224 / Sq Ft |
| 11/02/2024 11/02/24 | For Sale | $695,000 | +17.8% | $229 / Sq Ft |
| 04/25/2022 04/25/22 | Sold | $590,000 | +5.4% | $194 / Sq Ft |
| 03/11/2022 03/11/22 | For Sale | $559,900 | +50.3% | $184 / Sq Ft |
| 04/27/2018 04/27/18 | Sold | $372,500 | +0.7% | $136 / Sq Ft |
| 03/15/2018 03/15/18 | Pending | -- | -- | -- |
| 03/07/2018 03/07/18 | For Sale | $369,900 | +18.6% | $135 / Sq Ft |
| 06/24/2014 06/24/14 | Sold | $312,000 | -2.5% | $114 / Sq Ft |
| 05/02/2014 05/02/14 | Pending | -- | -- | -- |
| 04/26/2014 04/26/14 | For Sale | $319,900 | -- | $117 / Sq Ft |
Deed History
| Date | Type | Sale Price | Title Company |
|---|---|---|---|
| Warranty Deed | $373,000 | None Available | |
| Deed | $312,000 | -- | |
| Warranty Deed | $265,000 | None Available |
Mortgage History
| Date | Status | Loan Amount | Loan Type |
|---|---|---|---|
| Previous Owner | $30,186 | Commercial | |
| Previous Owner | $295,800 | New Conventional | |
| Previous Owner | $64,000 | Credit Line Revolving | |
| Previous Owner | $30,000 | Credit Line Revolving | |
| Previous Owner | $254,400 | Stand Alone Refi Refinance Of Original Loan | |
| Previous Owner | $39,750 | Unknown | |
| Previous Owner | $212,000 | New Conventional |
Source: Canopy MLS (Canopy Realtor® Association)
MLS Number: 4197095
APN: 3715182053990000
- 4250 N Center St
- 4421 3rd St NW
- 4405 3rd St NW
- 4465 3rd St NW
- 4386 2nd Street Ln NW
- 122 39th Avenue Ct NW
- 308 41st Avenue Place NW
- 4180 2nd St NE
- 4425 3rd Street Ln NW Unit 38
- 430 43rd Ave NW
- 71 40th Avenue Dr NE Unit 7
- 3837 1st Street Ln NW
- 720 9th Ave NW
- 3815 10th St NE
- 1358 37th Avenue Place NE
- Lot 17 Victoria Ln
- Lot 16 Victoria Ln
- 210 35th Ave NE
- 4724 1st St NE
- 3660 9th Street Dr NE
