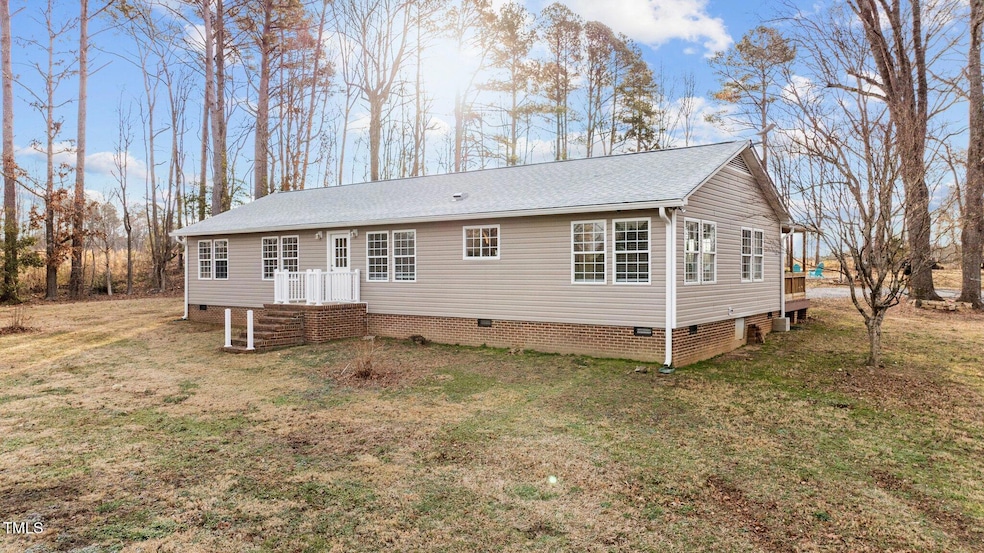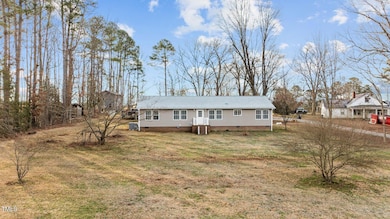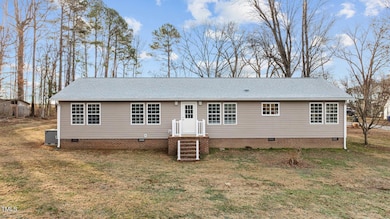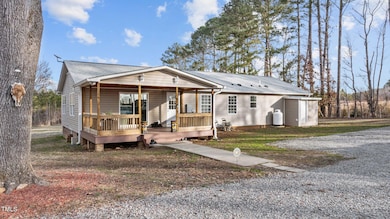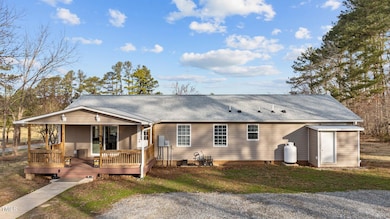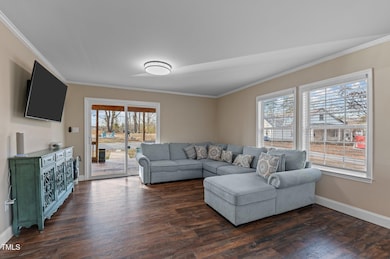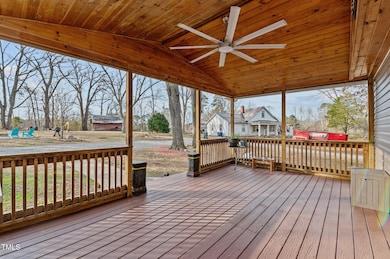
119 Alice Dr Littleton, NC 27850
Estimated payment $5,295/month
Highlights
- 225.62 Acre Lot
- Private Lot
- No HOA
- Farm
- Ranch Style House
- Covered patio or porch
About This Home
Have you always dreamed of living on your very own working farm? Have you always wanted to sit on your back porch in the morning sipping coffee while the livestock begins stirring and the sun is rising? If this is a dream that you have had, then this farm is definitely one you will not want to miss. Just outside of Littleton, discover your very own tranquility of a newly renovated home, fenced-in pasture with rolling topography, livestock amenities and a timber stand you can watch grow. Just off of Embro Odell Road you will find the long gravel driveway that leads to the center of attention, this is where life on the farm all comes together. To the east, you will find a home worthy of every memory to be made that has recently gone through several renovations inside and out, leaving a beautiful space to reside. Just off of the corner of the home, you will find a usable chicken coop, as well as a tobacco barn that has been renovated into a storage barn. To the west, you will find an old home that has no value and fire damage. Just to the south of the old home are two old barns that are being used for storage, as well as a usable livestock barn with stalls and equipment room. All of the pasture land to the west and south of the home's yard is completely fenced in with multiple gates. Within the pastures at various locations are several watering tanks for livestock that are controlled by underground piping and valves on the outside of the gate. Beyond the pasture is home to a large timber stand with a private gated entrance off Hardy Cemetery Road. Multiple trails have been cut beyond the gated entrance, large enough for a full-size UTV or even a pickup truck in some locations. There are several deer stands installed in various locations and do convey with the property. Bobbitts Branch Creek runs through the southernmost parcel, creating a central watering hole for all wildlife in the area. Along the creek, there are several signs of wildlife trails, as this is a highly trafficked area. If you would like to discuss this beautiful, one-of-a-kind farm further, please reach out to listing agent.
Home Details
Home Type
- Single Family
Est. Annual Taxes
- $1,787
Year Built
- Built in 1997
Lot Details
- 225.62 Acre Lot
- Dirt Road
- Private Lot
- Secluded Lot
- Irrigation Equipment
- Cleared Lot
- Landscaped with Trees
Home Design
- Ranch Style House
- Modernist Architecture
- Brick Exterior Construction
- Brick Foundation
- Raised Foundation
- Shingle Roof
- Vinyl Siding
- Lead Paint Disclosure
Interior Spaces
- 1,512 Sq Ft Home
- Ceiling Fan
- Recessed Lighting
- Entrance Foyer
- Dining Room
- Laminate Flooring
Kitchen
- Gas Range
- Kitchen Island
Bedrooms and Bathrooms
- 3 Bedrooms
- 2 Full Bathrooms
- Primary bathroom on main floor
- Double Vanity
- Bathtub with Shower
Laundry
- Sink Near Laundry
- Washer and Electric Dryer Hookup
Parking
- 4 Parking Spaces
- Unpaved Parking
- Additional Parking
- 4 Open Parking Spaces
Outdoor Features
- Covered patio or porch
- Fire Pit
Schools
- Vaughan Elementary School
- Warren Middle School
- Warren Early College High School
Farming
- Farm
- Agricultural
Horse Facilities and Amenities
- Hay Storage
- Riding Trail
Utilities
- Central Air
- Heating Available
- Well
- Electric Water Heater
- Septic Tank
Community Details
- No Home Owners Association
Listing and Financial Details
- Assessor Parcel Number I819, I820, I826, I842, I825, I829
Map
Home Values in the Area
Average Home Value in this Area
Property History
| Date | Event | Price | Change | Sq Ft Price |
|---|---|---|---|---|
| 03/12/2025 03/12/25 | For Sale | $921,984 | -- | $610 / Sq Ft |
Similar Homes in Littleton, NC
Source: Doorify MLS
MLS Number: 10081523
- 000(Lot A) Hardy Cemetery Rd
- 00 (Lot B) Hardy Cemetery Rd
- 0 (Lot C) Hardy Cemetery Rd
- 0 Lot 1 Rowe Estates
- C66/C67 Summer Place
- 0 Long School Rd
- 71 Eaton's Crossing
- 366 Redman Trail
- 1631 Gum Pond Rd
- 1119 Davis Bugg Rd
- 108 Ali Cir
- 580 Us Hwy 158 Business East E
- 1502 Sr
- 206 Shaver Rd
- 472 Eaton Ferry Rd
- 503 Big Woods Rd
- 000 Big Woods Rd
- Lot 2A Manning Powel Old MacOn Hwy
- 0 Old MacOn Hwy
- 1748 U S 158
