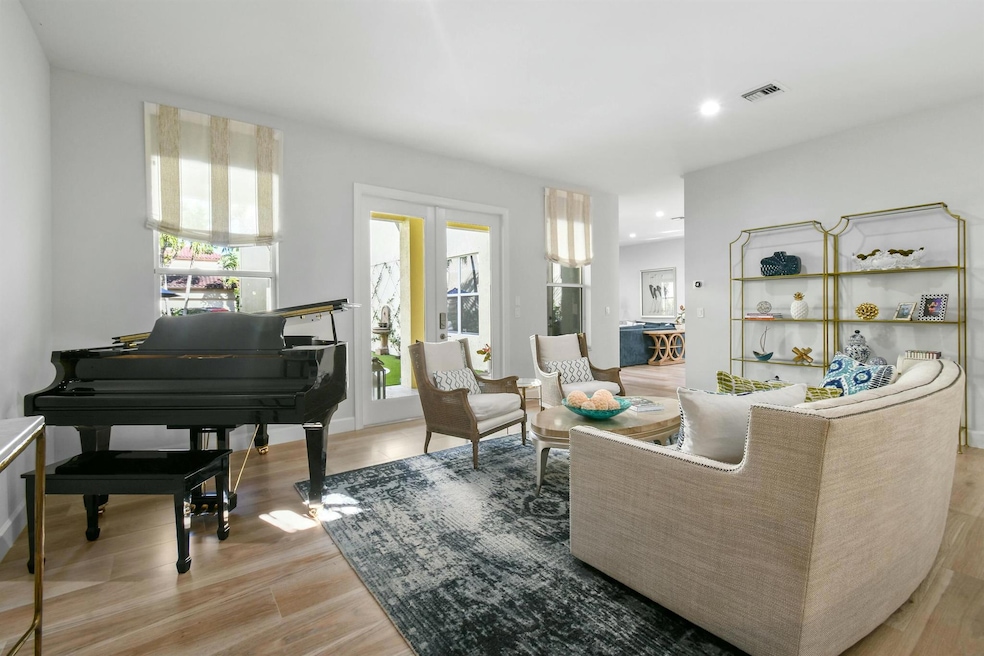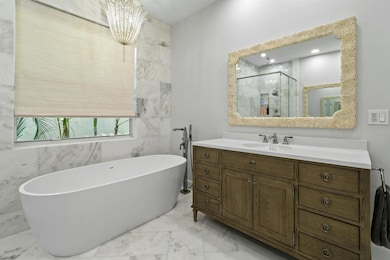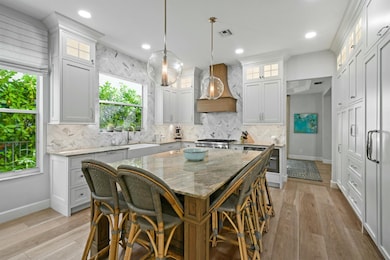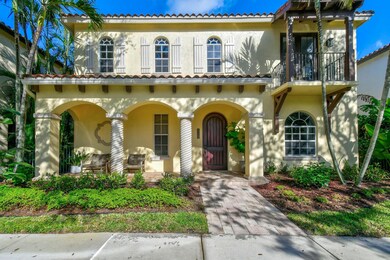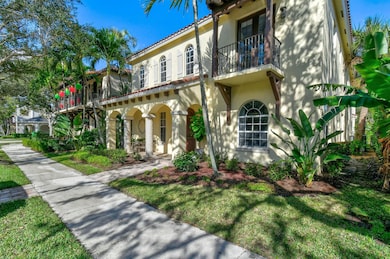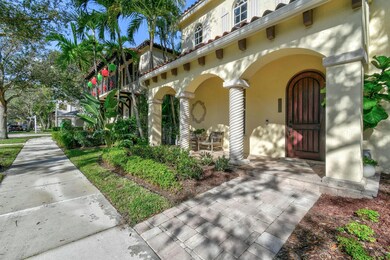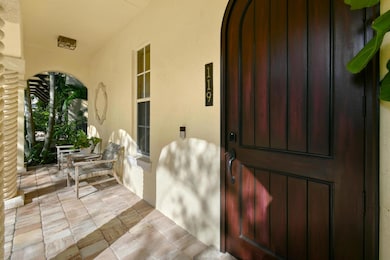
119 Barcelona Dr Jupiter, FL 33458
Abacoa NeighborhoodEstimated payment $14,690/month
Highlights
- Private Pool
- Garage Apartment
- Marble Flooring
- Beacon Cove Intermediate School Rated A-
- Clubhouse
- Formal Dining Room
About This Home
Welcome to Valencia At Abacoa, the only CUSTOM neighborhood in all of Abaoca.This completely renovated six-bedroom, 5 1/2-bath apartment home has been renovated, sparing no expense.This home is in a prime location, opening to the Valencia green space, a hub for community gatherings and children playing.Some of the home's updates include new floors, an entirely new kitchen(with Thermador gas appliances), marble bathrooms, a remodeled upstairs apartment, new lighting fixtures, stone countertops, a revamped pool, a redesigned backyard, a new custom bar, a new banister, three new air conditioning units, a new tankless water heater, all-new cabinetry, repainted inside and out, new baseboards, all walls and ceilings have been smoothed to level 5 finish, and so much more.
Home Details
Home Type
- Single Family
Est. Annual Taxes
- $15,724
Year Built
- Built in 2004
Lot Details
- 6,000 Sq Ft Lot
- Fenced
- Sprinkler System
- Property is zoned MXD(ci
HOA Fees
- $548 Monthly HOA Fees
Parking
- 2 Car Attached Garage
- Garage Apartment
- Garage Door Opener
- Guest Parking
Home Design
- Barrel Roof Shape
Interior Spaces
- 4,336 Sq Ft Home
- 2-Story Property
- Wet Bar
- Built-In Features
- Bar
- French Doors
- Family Room
- Formal Dining Room
- Laundry Room
Kitchen
- Eat-In Kitchen
- Gas Range
- Microwave
- Dishwasher
- Disposal
Flooring
- Wood
- Marble
Bedrooms and Bathrooms
- 6 Bedrooms
- Closet Cabinetry
- Walk-In Closet
- In-Law or Guest Suite
- Dual Sinks
- Separate Shower in Primary Bathroom
Home Security
- Home Security System
- Fire and Smoke Detector
Outdoor Features
- Private Pool
- Balcony
- Open Patio
Schools
- Lighthouse Elementary School
- Jupiter Middle School
- Jupiter High School
Utilities
- Central Heating and Cooling System
- Heating System Uses Gas
- Gas Water Heater
- Cable TV Available
Listing and Financial Details
- Assessor Parcel Number 30424113170000170
Community Details
Overview
- Association fees include management, common areas, cable TV
- Valencia At Abacoa Subdivision
Amenities
- Clubhouse
Recreation
- Community Pool
- Trails
Map
Home Values in the Area
Average Home Value in this Area
Tax History
| Year | Tax Paid | Tax Assessment Tax Assessment Total Assessment is a certain percentage of the fair market value that is determined by local assessors to be the total taxable value of land and additions on the property. | Land | Improvement |
|---|---|---|---|---|
| 2024 | $16,307 | $930,901 | -- | -- |
| 2023 | $16,081 | $903,787 | $0 | $0 |
| 2022 | $17,387 | $808,664 | $0 | $0 |
| 2021 | $14,545 | $735,149 | $187,200 | $547,949 |
| 2020 | $15,556 | $779,807 | $187,200 | $592,607 |
| 2019 | $15,557 | $769,490 | $185,400 | $584,090 |
| 2018 | $13,844 | $699,908 | $179,293 | $520,615 |
| 2017 | $13,376 | $659,955 | $170,755 | $489,200 |
| 2016 | $12,029 | $615,161 | $0 | $0 |
| 2015 | $12,315 | $610,885 | $0 | $0 |
| 2014 | $12,502 | $606,037 | $0 | $0 |
Property History
| Date | Event | Price | Change | Sq Ft Price |
|---|---|---|---|---|
| 04/03/2025 04/03/25 | Price Changed | $2,299,000 | -4.2% | $530 / Sq Ft |
| 03/13/2025 03/13/25 | Price Changed | $2,399,000 | -3.0% | $553 / Sq Ft |
| 03/12/2025 03/12/25 | For Sale | $2,474,000 | 0.0% | $571 / Sq Ft |
| 03/05/2025 03/05/25 | Off Market | $2,474,000 | -- | -- |
| 02/20/2025 02/20/25 | Price Changed | $2,474,000 | -1.0% | $571 / Sq Ft |
| 01/01/2025 01/01/25 | For Sale | $2,499,000 | +72.3% | $576 / Sq Ft |
| 03/10/2022 03/10/22 | Sold | $1,450,000 | -3.3% | $334 / Sq Ft |
| 02/08/2022 02/08/22 | Pending | -- | -- | -- |
| 08/05/2021 08/05/21 | For Sale | $1,500,000 | +122.2% | $346 / Sq Ft |
| 07/15/2016 07/15/16 | Sold | $675,000 | -15.5% | $156 / Sq Ft |
| 06/15/2016 06/15/16 | Pending | -- | -- | -- |
| 02/22/2016 02/22/16 | For Sale | $799,000 | -- | $184 / Sq Ft |
Deed History
| Date | Type | Sale Price | Title Company |
|---|---|---|---|
| Warranty Deed | $1,450,000 | South Florida Title Insurers | |
| Warranty Deed | $675,000 | Princeton Title & Escrow Llc | |
| Warranty Deed | $870,000 | None Available | |
| Warranty Deed | $680,000 | -- | |
| Special Warranty Deed | $561,380 | Enterprise Title Inc | |
| Special Warranty Deed | $4,135,000 | -- |
Mortgage History
| Date | Status | Loan Amount | Loan Type |
|---|---|---|---|
| Open | $1,160,000 | New Conventional | |
| Previous Owner | $417,000 | New Conventional | |
| Previous Owner | $540,000 | New Conventional | |
| Previous Owner | $570,000 | Purchase Money Mortgage | |
| Previous Owner | $325,000 | Credit Line Revolving | |
| Previous Owner | $100,000 | Unknown | |
| Previous Owner | $400,000 | Purchase Money Mortgage | |
| Previous Owner | $502,100 | Unknown | |
| Previous Owner | $3,101,250 | No Value Available |
Similar Homes in Jupiter, FL
Source: BeachesMLS
MLS Number: R11048168
APN: 30-42-41-13-17-000-0170
- 109 Barcelona Dr
- 108 Santiago Dr
- 320 Murcia Dr
- 276 Murcia Dr Unit 206
- 275 Murcia Dr Unit 310
- 175 Galicia Way Unit 210
- 175 Galicia Way Unit 203
- 225 Murcia Dr Unit 307
- 224 Murcia Dr Unit 213
- 255 Murcia Dr Unit 211
- 826 Dakota Dr Unit 102
- 225 Murcia Dr Unit 313
- 225 Murcia Dr Unit 201
- 276 Murcia Dr Unit 203
- 155 Galicia Way Unit 206
- 155 Galicia Way Unit 201
- 112 Segovia Way
- 125 Galicia Way Unit 209
- 125 Galicia Way Unit 204
- 142 Segovia Way
