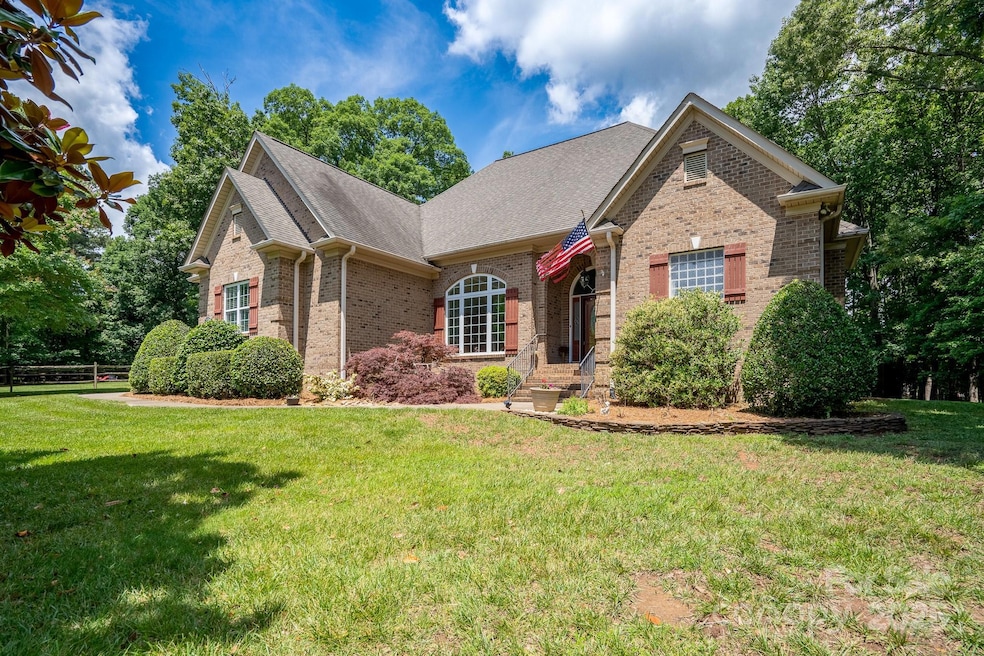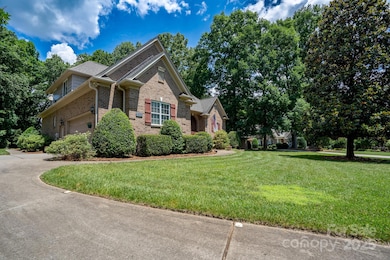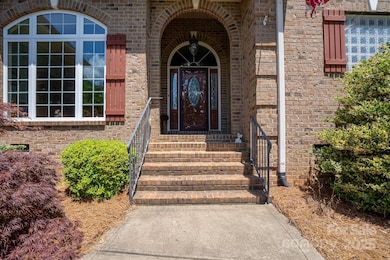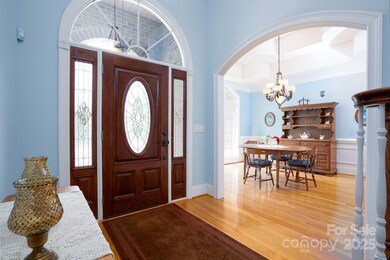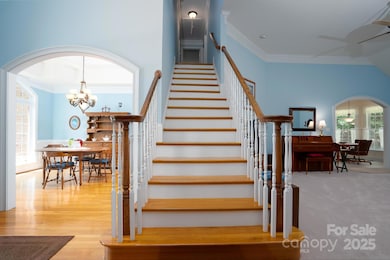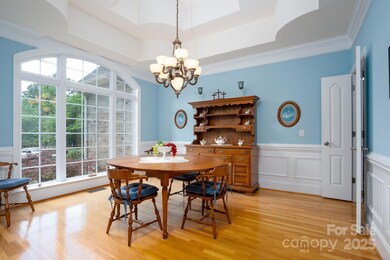
119 Barton Place Mooresville, NC 28117
Lake Norman NeighborhoodEstimated payment $4,164/month
Highlights
- Whirlpool in Pool
- Traditional Architecture
- Cul-De-Sac
- Woodland Heights Elementary School Rated A-
- Wood Flooring
- 2 Car Attached Garage
About This Home
Welcome to your new home! This immaculate home is tucked away on a large cul-de-sac lot close to Lake Norman, with no HOA! Featuring 4 bedrooms, 3 full bathrooms, a sun room, & gorgeous finishes throughout this home has so much to offer! Main floor primary bedroom with dual walk in closets. A large kitchen with breakfast bar & nook, stainless appliances. Formal dining room, living room with a gas log fireplace. Laundry room on the main floor and an oversized garage. Second bedroom and full bath located on the main floor is perfect for guests. The second floor offers ample storage with two large bedrooms & closets, a huge walk-in attic space provides easily accessible storage as well and could possibly be finished to add additional living space upstairs. Outside, a private backyard that's perfect for entertaining with beautiful landscaping. Quick commute to Charlotte, minutes from shopping, restaurants, great schools, interstate 77 & all that Mooresville & Lake Norman have to offer.
Listing Agent
WEICHERT REALTORS-LKN Partners Brokerage Email: kkuntzman2015@gmail.com License #297061

Home Details
Home Type
- Single Family
Est. Annual Taxes
- $3,317
Year Built
- Built in 2003
Lot Details
- Cul-De-Sac
- Level Lot
- Property is zoned R20
Parking
- 2 Car Attached Garage
- Driveway
Home Design
- Traditional Architecture
- Four Sided Brick Exterior Elevation
Interior Spaces
- 2-Story Property
- Propane Fireplace
- Insulated Windows
- Entrance Foyer
- Living Room with Fireplace
- Crawl Space
Kitchen
- Built-In Oven
- Electric Cooktop
- Microwave
- Dishwasher
Flooring
- Wood
- Tile
Bedrooms and Bathrooms
- Walk-In Closet
- 3 Full Bathrooms
Laundry
- Laundry Room
- Washer and Electric Dryer Hookup
Outdoor Features
- Whirlpool in Pool
- Patio
- Shed
Schools
- Lake Norman High School
Utilities
- Central Heating and Cooling System
- Heat Pump System
- Underground Utilities
- Propane Water Heater
- Septic Tank
Community Details
- Lake View Heights Subdivision
Listing and Financial Details
- Assessor Parcel Number 4636-31-5270.000
Map
Home Values in the Area
Average Home Value in this Area
Tax History
| Year | Tax Paid | Tax Assessment Tax Assessment Total Assessment is a certain percentage of the fair market value that is determined by local assessors to be the total taxable value of land and additions on the property. | Land | Improvement |
|---|---|---|---|---|
| 2024 | $3,317 | $519,750 | $104,500 | $415,250 |
| 2023 | $3,127 | $519,750 | $104,500 | $415,250 |
| 2022 | $2,467 | $384,160 | $66,000 | $318,160 |
| 2021 | $2,467 | $384,160 | $66,000 | $318,160 |
| 2020 | $2,444 | $380,560 | $66,000 | $314,560 |
| 2019 | $2,406 | $380,560 | $66,000 | $314,560 |
| 2018 | $1,862 | $303,010 | $60,500 | $242,510 |
| 2017 | $1,862 | $303,010 | $60,500 | $242,510 |
| 2016 | $1,862 | $303,010 | $60,500 | $242,510 |
| 2015 | $1,862 | $303,010 | $60,500 | $242,510 |
| 2014 | $1,808 | $316,310 | $60,500 | $255,810 |
Property History
| Date | Event | Price | Change | Sq Ft Price |
|---|---|---|---|---|
| 02/01/2025 02/01/25 | For Sale | $698,000 | +75.4% | $252 / Sq Ft |
| 04/13/2017 04/13/17 | Sold | $398,000 | -2.7% | $142 / Sq Ft |
| 02/12/2017 02/12/17 | Pending | -- | -- | -- |
| 12/19/2016 12/19/16 | For Sale | $409,000 | -- | $146 / Sq Ft |
Deed History
| Date | Type | Sale Price | Title Company |
|---|---|---|---|
| Warranty Deed | $398,000 | Title Company Of North Carol | |
| Warranty Deed | $277,500 | -- | |
| Warranty Deed | $39,000 | -- |
Mortgage History
| Date | Status | Loan Amount | Loan Type |
|---|---|---|---|
| Previous Owner | $125,500 | Adjustable Rate Mortgage/ARM | |
| Previous Owner | $50,000 | Credit Line Revolving | |
| Previous Owner | $140,000 | Unknown | |
| Previous Owner | $39,300 | Credit Line Revolving | |
| Previous Owner | $39,000 | No Value Available |
Similar Homes in Mooresville, NC
Source: Canopy MLS (Canopy Realtor® Association)
MLS Number: 4218904
APN: 4636-31-5270.000
- 110 Preserve Way
- 125 High Sail Ct
- 158 Cove View Dr
- 141 Baywatch Dr
- 125 Cove Creek Loop Unit 18
- 0 Bluewing Ln Unit 268 CAR4151040
- 150 Driftwood Dr
- 112 Southwood Park Rd Unit 13
- 122 Southwood Park Rd
- 127 Lake Pine Rd
- 113 Sandy Cove Ct
- 123 Farm Knoll Way
- 317 Commodore Loop
- 119 Charthouse Ln
- 309 Commodore Loop
- 113 Angler Place
- 209 Woodstream Cir
- 108 Isle of Pines Rd Unit 3
- 108 Isle of Pines Rd
- 145 Bridlepath Ln
