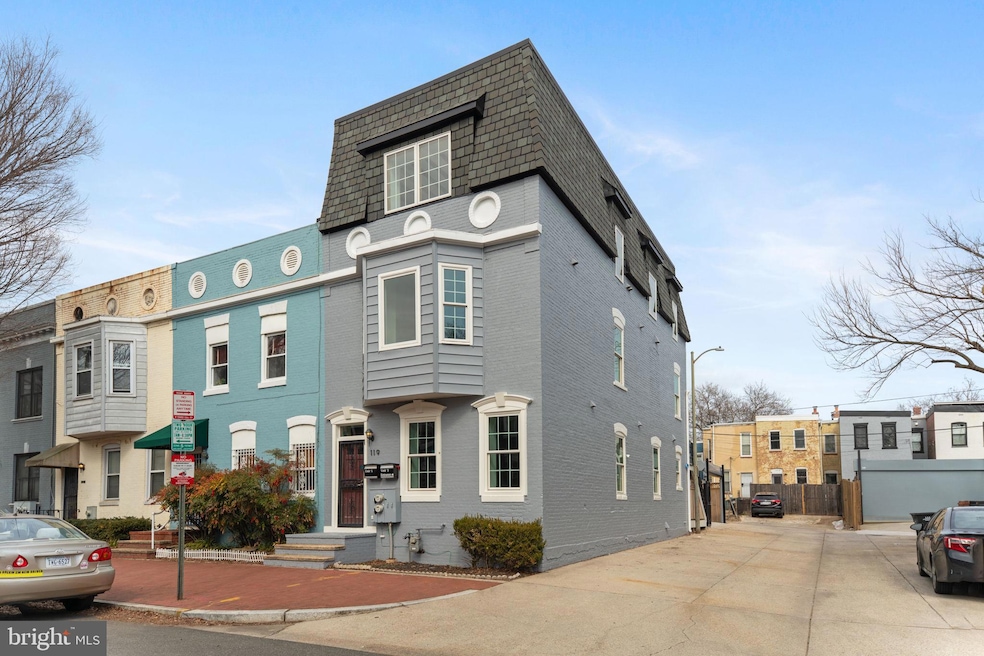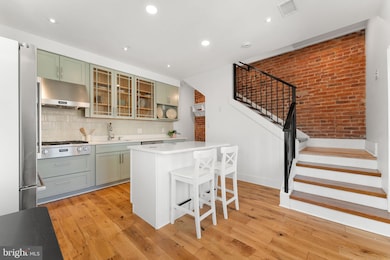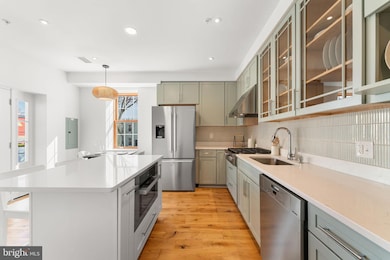
119 Bates St NW Unit 2 Washington, DC 20001
Truxton Circle NeighborhoodEstimated payment $4,848/month
Highlights
- New Construction
- Contemporary Architecture
- Stainless Steel Appliances
- Rooftop Deck
- Wood Flooring
- 4-minute walk to Florida Ave Playground
About This Home
Welcome to this sun-drenched penthouse duplex condo in a brand-new boutique two-unit building, perfectly situated in one of the city's most walkable and vibrant neighborhoods.
Spanning 1,200 SF, this stunning 2-bed, 2-bath residence boasts premium finishes throughout, including solid oak floors, recessed LED lighting, and exposed brick accent walls. The expansive space is flooded with natural light from numerous wood-cased double-pane Marvin windows, while enhanced soundproofing between walls ensures privacy and tranquility.
The chef’s kitchen is a showstopper, featuring a built-in island with storage and a breakfast bar, hardwood Serenity Green shaker cabinets with polished chrome hardware, a spacious pantry, mosaic backsplash, and luxurious white-gray veined quartz countertops. High-end Miele stainless steel appliances, including a gas cooktop with a Miele wall-mounted hood and a French door Bosch refrigerator, complete this elegant and functional space.
The large primary suite is a true retreat, showcasing exposed decorative wood beams, large South facing windows, and a spa-like ensuite bath with a frameless glass-enclosed shower featuring mosaic tiled walls, a full-size tub, quartz-topped vanity with storage, Kohler toilet, and matte black Moen finishes. The second bath is equally impressive, offering a glass-enclosed shower with subway tiled walls, a storage niche, and large-format tile floors.
Outdoor living is unparalleled, with a massive 900 SF rooftop deck providing panoramic city views, plus two additional private outdoor spaces. The home is set on a large corner lot and includes one secure parking space. The main entrance, discreetly located at the rear of the property, offers a private and serene entryway.
With a Walk Score of 97, this home offers unparalleled convenience, just steps from the metro, top-rated restaurants, bars, shopping, and grocery stores. Experience the perfect blend of luxury, privacy, and urban convenience—schedule your showing today!
Townhouse Details
Home Type
- Townhome
Year Built
- Built in 2024 | New Construction
Lot Details
- Property is in excellent condition
HOA Fees
- $308 Monthly HOA Fees
Home Design
- Contemporary Architecture
- Flat Roof Shape
- Brick Exterior Construction
- Architectural Shingle Roof
- Rubber Roof
- Copper Plumbing
Interior Spaces
- 1,200 Sq Ft Home
- Property has 2 Levels
- Recessed Lighting
- Combination Kitchen and Dining Room
- Wood Flooring
- Crawl Space
Kitchen
- Eat-In Kitchen
- Oven
- Cooktop
- Microwave
- Dishwasher
- Stainless Steel Appliances
- Disposal
Bedrooms and Bathrooms
- 2 Bedrooms
- En-Suite Bathroom
- 2 Full Bathrooms
Laundry
- Laundry in unit
- Dryer
- Washer
Home Security
Parking
- 1 Parking Space
- 1 Attached Carport Space
Outdoor Features
- Rooftop Deck
- Exterior Lighting
Utilities
- Forced Air Heating and Cooling System
- Electric Water Heater
Community Details
Overview
- $616 Capital Contribution Fee
- Association fees include insurance, reserve funds, water, exterior building maintenance, sewer
- 119 Bates Condominium Condos
- Truxton Circle Subdivision
Pet Policy
- Dogs and Cats Allowed
Security
- Fire Sprinkler System
Map
Home Values in the Area
Average Home Value in this Area
Property History
| Date | Event | Price | Change | Sq Ft Price |
|---|---|---|---|---|
| 03/06/2025 03/06/25 | For Sale | $689,900 | -- | $575 / Sq Ft |
Similar Homes in Washington, DC
Source: Bright MLS
MLS Number: DCDC2186796
- 119 P St NW
- 213 Bates St NW Unit 1
- 1501 1st St NW Unit 1
- 216 Bates St NW
- 73 P St NW
- 84 P St NW
- 50 Florida Ave NW
- 21 Q St NW
- 1421 1st St NW
- 55 P St NW
- 43 Bates St NW
- 73 Florida Ave NW
- 1407 1st St NW Unit 1
- 1407 1st St NW Unit PH-2
- 300 P St NW
- 1427 New Jersey Ave NW
- 0 3rd St NW Unit 1304 DCDC2188162
- 1718 1st St NW Unit 4
- 1510 N Capitol St NW Unit 101
- 1510 N Capitol St NW Unit 102






