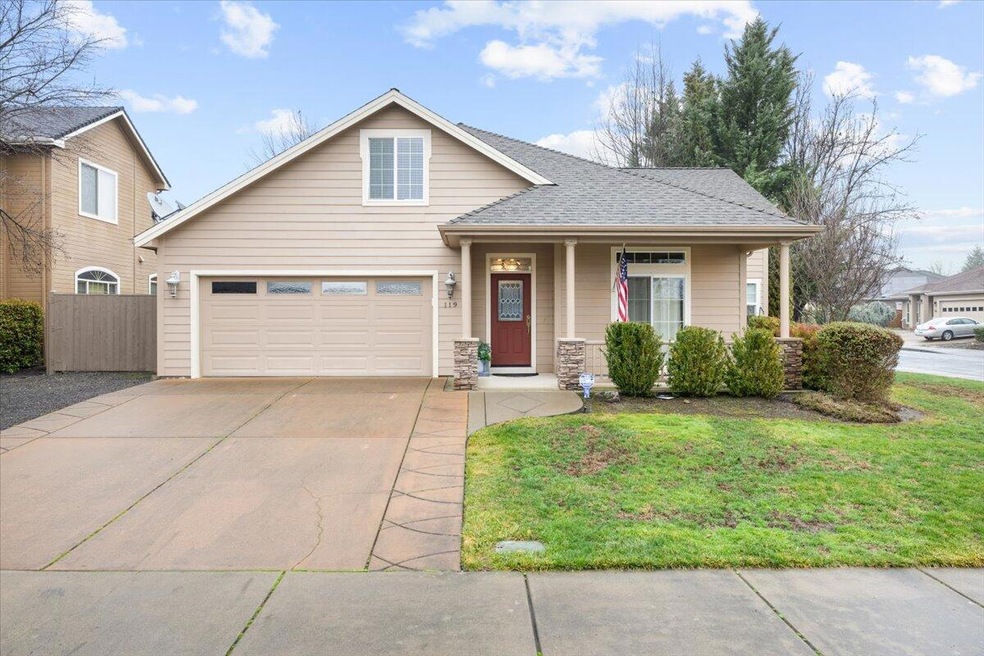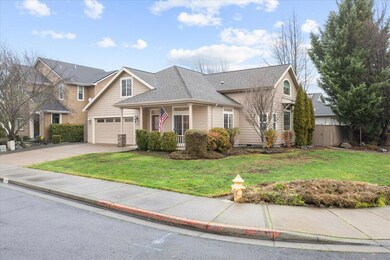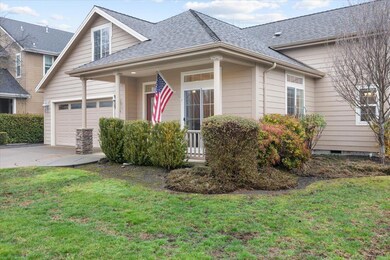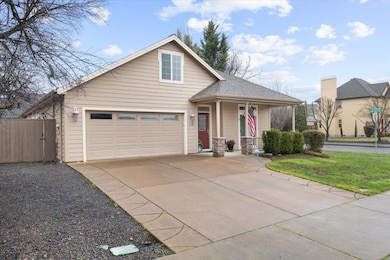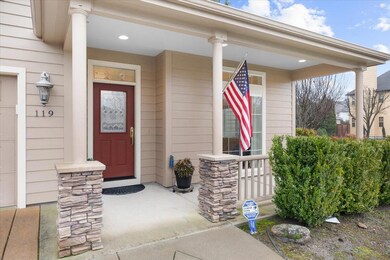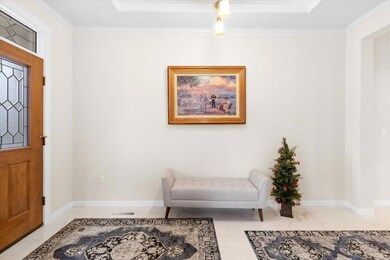
119 Bellerive Dr Eagle Point, OR 97524
Estimated payment $3,421/month
Highlights
- RV Access or Parking
- Traditional Architecture
- Loft
- Vaulted Ceiling
- Wood Flooring
- Corner Lot
About This Home
Nestled in the sought-after Eagle Point Golf Course Community, this home offers incredible value and is completely move-in ready! With 3 bedrooms, plus the potential for a 4th, and 2,721 square feet of living space, you'll find ample room for both family and guests. The spacious main-level master suite boasts a coffered ceiling, recessed lighting, a private patio entrance, a cozy sitting area, a generous walk-in closet, and a fully equipped ensuite. Recent updates include new flooring on the main level, fresh exterior paint, and a modern, well-appointed kitchen with bar seating. The vaulted living room features a gas fireplace, and both the covered front porch and patio offer additional spaces to relax and entertain. A standout feature is the rare 10' x 60' RV parking. With low-maintenance landscaping and a whole-house air filtration system, this home is truly one to see!
Listing Agent
Codi Lookabaugh
Redfin Brokerage Phone: 503-496-7620 License #201244841

Home Details
Home Type
- Single Family
Est. Annual Taxes
- $5,375
Year Built
- Built in 2003
Lot Details
- 8,276 Sq Ft Lot
- Drip System Landscaping
- Corner Lot
- Level Lot
- Front and Back Yard Sprinklers
- Property is zoned R-1-8, R-1-8
HOA Fees
- $26 Monthly HOA Fees
Parking
- 2 Car Attached Garage
- Garage Door Opener
- Driveway
- RV Access or Parking
Home Design
- Traditional Architecture
- Slab Foundation
- Frame Construction
- Composition Roof
Interior Spaces
- 2,721 Sq Ft Home
- 2-Story Property
- Built-In Features
- Vaulted Ceiling
- Ceiling Fan
- Gas Fireplace
- Double Pane Windows
- Vinyl Clad Windows
- Living Room with Fireplace
- Home Office
- Loft
- Bonus Room
- Neighborhood Views
Kitchen
- Eat-In Kitchen
- Double Oven
- Cooktop with Range Hood
- Microwave
- Dishwasher
- Granite Countertops
- Disposal
Flooring
- Wood
- Carpet
- Tile
Bedrooms and Bathrooms
- 3 Bedrooms
- Linen Closet
- Walk-In Closet
- 3 Full Bathrooms
- Bathtub with Shower
Laundry
- Laundry Room
- Dryer
- Washer
Home Security
- Surveillance System
- Carbon Monoxide Detectors
- Fire and Smoke Detector
Schools
- Hillside Elementary School
- Eagle Point Middle School
- Eagle Point High School
Utilities
- Central Air
- Heat Pump System
- Natural Gas Connected
- Water Heater
- Cable TV Available
Additional Features
- Sprinklers on Timer
- Patio
Community Details
- Eagle Point Golf Community Subdivision
Listing and Financial Details
- Assessor Parcel Number 10974959
Map
Home Values in the Area
Average Home Value in this Area
Tax History
| Year | Tax Paid | Tax Assessment Tax Assessment Total Assessment is a certain percentage of the fair market value that is determined by local assessors to be the total taxable value of land and additions on the property. | Land | Improvement |
|---|---|---|---|---|
| 2024 | $5,375 | $381,410 | $86,850 | $294,560 |
| 2023 | $5,193 | $370,310 | $84,320 | $285,990 |
| 2022 | $5,052 | $370,310 | $84,320 | $285,990 |
| 2021 | $4,902 | $359,530 | $81,860 | $277,670 |
| 2020 | $5,208 | $349,060 | $79,470 | $269,590 |
| 2019 | $5,128 | $329,030 | $74,900 | $254,130 |
| 2018 | $5,030 | $319,450 | $72,720 | $246,730 |
| 2017 | $4,907 | $319,450 | $72,720 | $246,730 |
| 2016 | $4,811 | $301,120 | $68,540 | $232,580 |
| 2015 | $4,654 | $301,120 | $68,540 | $232,580 |
| 2014 | $4,520 | $283,840 | $64,600 | $219,240 |
Property History
| Date | Event | Price | Change | Sq Ft Price |
|---|---|---|---|---|
| 03/31/2025 03/31/25 | Pending | -- | -- | -- |
| 03/29/2025 03/29/25 | For Sale | $529,000 | 0.0% | $194 / Sq Ft |
| 03/21/2025 03/21/25 | Pending | -- | -- | -- |
| 03/05/2025 03/05/25 | Price Changed | $529,000 | -1.9% | $194 / Sq Ft |
| 01/07/2025 01/07/25 | For Sale | $539,000 | +47.7% | $198 / Sq Ft |
| 01/28/2020 01/28/20 | Sold | $365,000 | -14.1% | $134 / Sq Ft |
| 12/16/2019 12/16/19 | Pending | -- | -- | -- |
| 07/08/2019 07/08/19 | For Sale | $425,000 | +35.1% | $156 / Sq Ft |
| 11/20/2013 11/20/13 | Sold | $314,500 | -7.5% | $113 / Sq Ft |
| 11/04/2013 11/04/13 | Pending | -- | -- | -- |
| 07/03/2013 07/03/13 | For Sale | $340,000 | +15.3% | $123 / Sq Ft |
| 02/11/2013 02/11/13 | Sold | $295,000 | -9.2% | $106 / Sq Ft |
| 12/27/2012 12/27/12 | Pending | -- | -- | -- |
| 06/27/2012 06/27/12 | For Sale | $324,900 | -- | $117 / Sq Ft |
Deed History
| Date | Type | Sale Price | Title Company |
|---|---|---|---|
| Warranty Deed | -- | None Available | |
| Warranty Deed | $365,000 | First American | |
| Interfamily Deed Transfer | -- | Ticor Title | |
| Warranty Deed | $295,000 | First American Title | |
| Interfamily Deed Transfer | -- | Lawyers Title Ins | |
| Warranty Deed | $372,500 | Lawyers Title Ins | |
| Bargain Sale Deed | -- | Ticor Title | |
| Warranty Deed | $69,900 | Lawyers Title Insurance Corp |
Mortgage History
| Date | Status | Loan Amount | Loan Type |
|---|---|---|---|
| Previous Owner | $292,000 | New Conventional | |
| Previous Owner | $85,000 | New Conventional | |
| Previous Owner | $120,000 | New Conventional | |
| Previous Owner | $295,000 | VA | |
| Previous Owner | $278,800 | Stand Alone Refi Refinance Of Original Loan | |
| Previous Owner | $284,000 | Unknown | |
| Previous Owner | $298,000 | Unknown | |
| Previous Owner | $298,000 | Unknown | |
| Previous Owner | $142,500 | Credit Line Revolving |
Similar Homes in Eagle Point, OR
Source: Southern Oregon MLS
MLS Number: 220194178
APN: 10974959
- 964 Pumpkin Ridge
- 875 St Andrews Way
- 1013 Pumpkin Ridge
- 118 Pebble Creek Dr
- 40 Pebble Creek Dr
- 414 Stevens Rd Unit 32
- 44 Pebble Creek Dr
- 402 Rodale Dr
- 233 S Shasta Ave Unit 7
- 233 S Shasta Ave Unit 54
- 137 Keystone Way
- 187 Prairie Landing Dr
- 1244 Stonegate Dr Unit 462
- 1237 Stonegate Dr Unit 483
- 587 S Royal Ave
- 653 Stevens Rd
- 206 Cambridge Terrace
- 155 Glenwood Dr
- 1013 Ruby Meadows Dr
- 331 Patricia Ln
