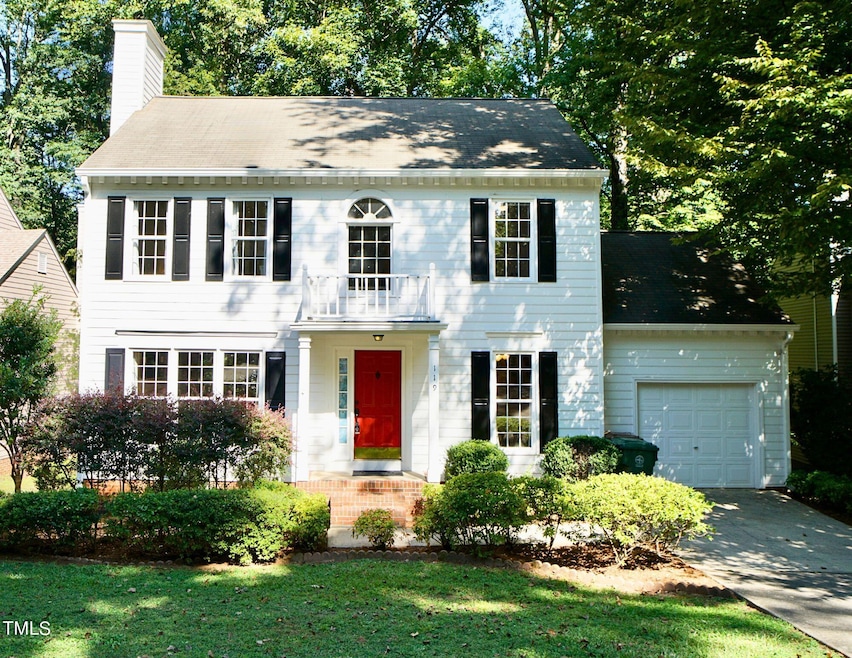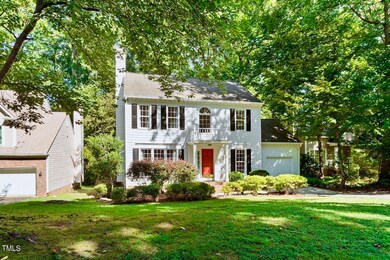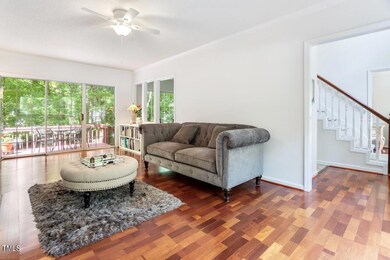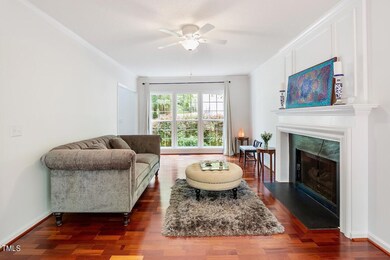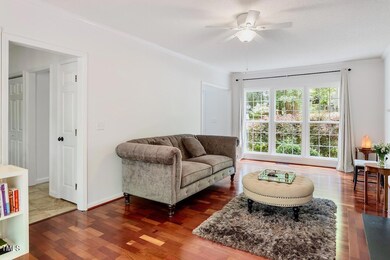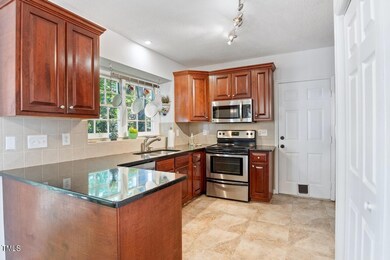
Highlights
- Clubhouse
- Wood Flooring
- Tennis Courts
- Traditional Architecture
- Community Pool
- Breakfast Room
About This Home
As of February 2025Nestled on a generous lot within a quiet cul-de-sac, this charming 3-bedroom home in Cary offers a perfect blend of comfort and convenience, with a host of recent upgrades enhancing its appeal. Freshly painted interiors, new carpeting, and some updated fixtures throughout the home create a welcoming atmosphere ready for you to make your own.
As you step inside, the light-filled rooms, complemented by 7 newly installed windows and much needed ceiling fans, present a fresh and airy feel. The kitchen, a cozy heart of the home, features a new pendant lamp and leads out to a beautifully stained deck, perfect for outdoor dining or enjoying serene evenings.
Significant updates include the removal of popcorn ceilings in the owner's bathroom, enhancing the modern feel, along with practical additions like new gutters and a fully sealed crawlspace for added protection and efficiency. The meticulous attention to detail continues with new doorknobs, a painted front door, and a new doorbell, ensuring every aspect of the home is cared for.
Outside, the expansive fenced yard offers a safe and private space for relaxation and play, ideal for families or entertaining guests.
You'll be drawn to the community's amenities, including a pool and tennis/pickleball courts, ideal for leisure and socializing. Relish in daily walks through the neighborhood, exploring the expansive greenways and beautiful lakes of Wellington Park.
Just a mile away, you will enjoy the quick access to Chanticleer Café, Milklab for bubble tea, and Mr. Mike's Bookstore, making everyday errands and outings a breeze. Nearby Target and Kohl's provide for all your shopping needs. This community is vibrant with social activities and a resident-run garden, offering more than just a home but a place to thrive and connect.
Lastly, this home is also just moments away from major hospitals, lush greenways, and parks. Plus, its proximity to downtown Raleigh, downtown Cary, and downtown Apex places vibrant cultural scenes and dining options within easy reach.
The owner will gladly provide a Home Warranty for the lucky home buyer(s).
Come and make it your own! You'll LOVE it!
Home Details
Home Type
- Single Family
Est. Annual Taxes
- $3,445
Year Built
- Built in 1990
Lot Details
- 10,454 Sq Ft Lot
HOA Fees
- $63 Monthly HOA Fees
Parking
- 1 Car Attached Garage
Home Design
- Traditional Architecture
- Permanent Foundation
- Shingle Roof
- Masonite
Interior Spaces
- 1,599 Sq Ft Home
- 2-Story Property
- Gas Fireplace
- Family Room with Fireplace
- Living Room
- Breakfast Room
- Dining Room
- Washer and Dryer
Kitchen
- Electric Oven
- Free-Standing Electric Oven
- Dishwasher
- Stainless Steel Appliances
Flooring
- Wood
- Carpet
- Tile
Bedrooms and Bathrooms
- 3 Bedrooms
Schools
- Dillard Elementary And Middle School
- Athens Dr High School
Utilities
- Central Air
- Heating System Uses Natural Gas
- Water Heater
Listing and Financial Details
- Home warranty included in the sale of the property
- Assessor Parcel Number 9
Community Details
Overview
- Association fees include road maintenance
- Wellington Park HOA, Phone Number (919) 801-1573
- Wellington Place Subdivision
Amenities
- Clubhouse
Recreation
- Tennis Courts
- Community Pool
Map
Home Values in the Area
Average Home Value in this Area
Property History
| Date | Event | Price | Change | Sq Ft Price |
|---|---|---|---|---|
| 02/04/2025 02/04/25 | Sold | $450,000 | -3.2% | $281 / Sq Ft |
| 01/02/2025 01/02/25 | Pending | -- | -- | -- |
| 10/10/2024 10/10/24 | Price Changed | $465,000 | 0.0% | $291 / Sq Ft |
| 10/10/2024 10/10/24 | For Sale | $465,000 | -1.1% | $291 / Sq Ft |
| 09/24/2024 09/24/24 | Off Market | $470,000 | -- | -- |
| 09/06/2024 09/06/24 | For Sale | $470,000 | -- | $294 / Sq Ft |
Tax History
| Year | Tax Paid | Tax Assessment Tax Assessment Total Assessment is a certain percentage of the fair market value that is determined by local assessors to be the total taxable value of land and additions on the property. | Land | Improvement |
|---|---|---|---|---|
| 2024 | $3,445 | $408,426 | $150,000 | $258,426 |
| 2023 | $2,880 | $285,440 | $110,000 | $175,440 |
| 2022 | $2,773 | $285,440 | $110,000 | $175,440 |
| 2021 | $2,717 | $285,440 | $110,000 | $175,440 |
| 2020 | $2,732 | $285,440 | $110,000 | $175,440 |
| 2019 | $2,379 | $220,316 | $85,000 | $135,316 |
| 2018 | $2,233 | $220,316 | $85,000 | $135,316 |
| 2017 | $2,146 | $220,316 | $85,000 | $135,316 |
| 2016 | $2,114 | $220,316 | $85,000 | $135,316 |
| 2015 | -- | $197,967 | $64,000 | $133,967 |
| 2014 | -- | $197,967 | $64,000 | $133,967 |
Mortgage History
| Date | Status | Loan Amount | Loan Type |
|---|---|---|---|
| Open | $427,500 | New Conventional | |
| Previous Owner | $26,535 | Unknown | |
| Previous Owner | $141,520 | Fannie Mae Freddie Mac | |
| Previous Owner | $131,500 | Unknown |
Deed History
| Date | Type | Sale Price | Title Company |
|---|---|---|---|
| Warranty Deed | $450,000 | None Listed On Document | |
| Warranty Deed | $242,000 | None Available | |
| Warranty Deed | $170,000 | None Available | |
| Warranty Deed | $178,500 | None Available |
Similar Homes in Cary, NC
Source: Doorify MLS
MLS Number: 10051024
APN: 0772.05-29-3779-000
- 118 Benedum Place
- 2210 Stephens Rd
- 2434 Stephens Rd
- 2421 Stephens Rd
- 2414 Stephens Rd
- 1221 Renshaw Ct
- 208 Lawrence Rd
- 1623 Alicary Ct
- 1613 Bulon Dr
- 723 Renshaw Ct
- 521 Renshaw Ct
- 144 Arabella Ct
- 2621 Wellington Ridge Loop Unit 23
- 162 Arabella Ct
- 164 Arabella Ct
- 3322 Wellington Ridge Loop
- 6307 Tryon Rd
- 1005 Greenwood Cir
- 201 Dunhagan Place
- 0 SE Cary Pkwy Unit 2491180
