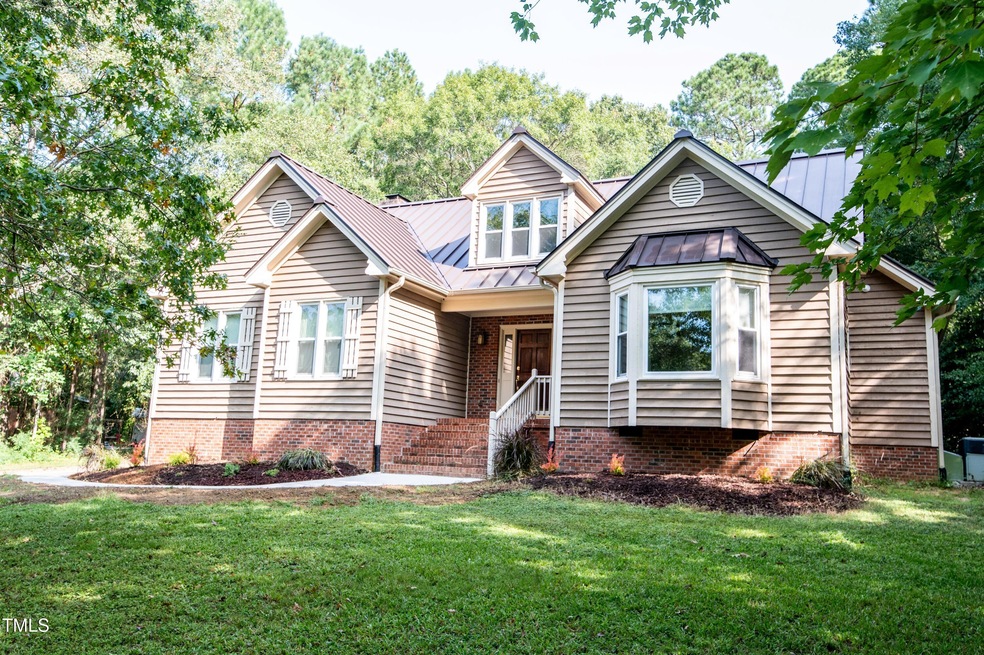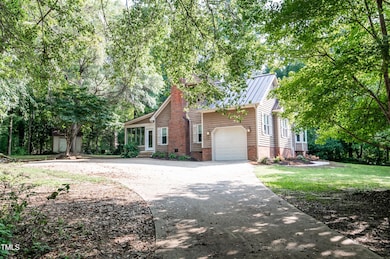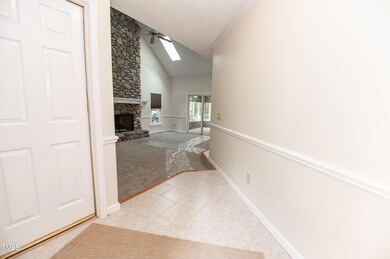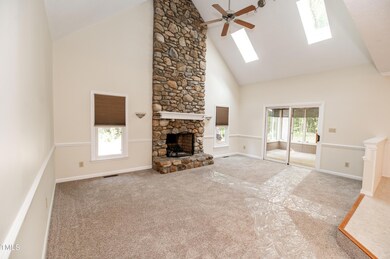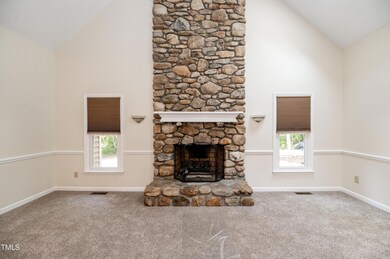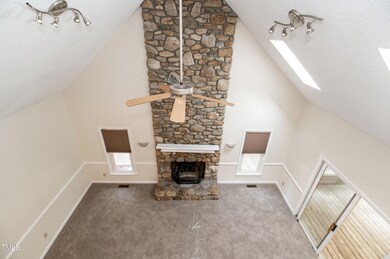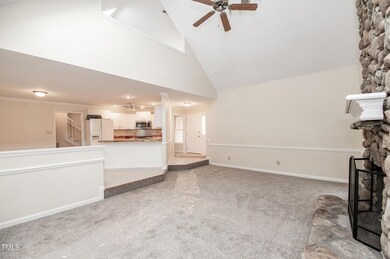
119 Chris Ct Garner, NC 27529
Cleveland NeighborhoodHighlights
- Traditional Architecture
- Whirlpool Bathtub
- No HOA
- Cleveland Elementary School Rated A-
- High Ceiling
- Stainless Steel Appliances
About This Home
As of February 2025UPDATED Home In Cleveland School Area! GREAT House, Location, Layout, Features and UPDATES! NEW Metal Roof, Skylights and Gutters In 2020! SOARING High Ceiling W/Stacked Stone Fireplace In Family Room! FRESHLY Painted Interior, NEW Carpet On Main Level and MOST Windows UPDATED! Kitchen W/Breakfast Bar PLUS Dining Area PLUS Formal Dining OR Sunroom PLUS Enclosed Deck! THREE Bedrooms On Main Level PLUS Bonus Room UP PLUS 'Flex/Rec' Space UP! 1st Floor Owner's Retreat W/Bay Window & Privacy Bath (Double Sinks, Whirlpool Tub & Sep. Shower)! NEW Stainless Steel Appliances (Stove, Microwave & Dishwasher)! Cedar Siding, Crawlspace Foundation, Large Lot, Attached One-Car Garage (heated/cooled) and Storage Shed! Community Water and Septic Tank! Electric Heat Via Heat Pumps! Will Include 1-Year Buyer Warranty At Closing Paid By Sellers (ShieldEssential Via American Home Shield For Heating/Cooling, Electrical and Plumbing)!
Home Details
Home Type
- Single Family
Est. Annual Taxes
- $2,012
Year Built
- Built in 1988
Parking
- 1 Car Attached Garage
Home Design
- Traditional Architecture
- Metal Roof
- Cedar
Interior Spaces
- 2,340 Sq Ft Home
- 1-Story Property
- Crown Molding
- High Ceiling
- Ceiling Fan
- Skylights
- Insulated Windows
- Family Room with Fireplace
- Basement
- Crawl Space
- Laundry on upper level
Kitchen
- Eat-In Kitchen
- Breakfast Bar
- Gas Oven
- Gas Cooktop
- Microwave
- Dishwasher
- Stainless Steel Appliances
Flooring
- Carpet
- Tile
- Luxury Vinyl Tile
- Vinyl
Bedrooms and Bathrooms
- 3 Bedrooms
- Walk-In Closet
- 3 Full Bathrooms
- Double Vanity
- Whirlpool Bathtub
- Separate Shower in Primary Bathroom
Schools
- Cleveland Elementary And Middle School
- Cleveland High School
Utilities
- Cooling Available
- Heat Pump System
- Propane Water Heater
- Septic Tank
- Septic System
Additional Features
- Front Porch
- 0.84 Acre Lot
Community Details
- No Home Owners Association
- Southwoods Subdivision
Listing and Financial Details
- Home warranty included in the sale of the property
- Assessor Parcel Number 06E03027E
Map
Home Values in the Area
Average Home Value in this Area
Property History
| Date | Event | Price | Change | Sq Ft Price |
|---|---|---|---|---|
| 02/24/2025 02/24/25 | Sold | $431,700 | -1.9% | $184 / Sq Ft |
| 01/12/2025 01/12/25 | Pending | -- | -- | -- |
| 10/31/2024 10/31/24 | For Sale | $439,900 | -- | $188 / Sq Ft |
Tax History
| Year | Tax Paid | Tax Assessment Tax Assessment Total Assessment is a certain percentage of the fair market value that is determined by local assessors to be the total taxable value of land and additions on the property. | Land | Improvement |
|---|---|---|---|---|
| 2024 | $1,832 | $222,970 | $45,000 | $177,970 |
| 2023 | $1,859 | $222,970 | $45,000 | $177,970 |
| 2022 | $1,975 | $222,970 | $45,000 | $177,970 |
| 2021 | $1,834 | $222,970 | $45,000 | $177,970 |
| 2020 | $1,920 | $222,970 | $45,000 | $177,970 |
| 2019 | $1,996 | $222,970 | $45,000 | $177,970 |
| 2018 | $1,777 | $191,730 | $46,000 | $145,730 |
| 2017 | $1,703 | $191,730 | $46,000 | $145,730 |
| 2016 | $1,714 | $191,730 | $46,000 | $145,730 |
| 2015 | $1,814 | $191,730 | $46,000 | $145,730 |
| 2014 | $1,647 | $191,730 | $46,000 | $145,730 |
Mortgage History
| Date | Status | Loan Amount | Loan Type |
|---|---|---|---|
| Open | $423,880 | FHA | |
| Closed | $423,880 | FHA | |
| Previous Owner | $90,000 | Credit Line Revolving | |
| Previous Owner | $21,000 | Credit Line Revolving | |
| Previous Owner | $30,500 | Credit Line Revolving |
Deed History
| Date | Type | Sale Price | Title Company |
|---|---|---|---|
| Warranty Deed | $432,000 | None Listed On Document | |
| Warranty Deed | $432,000 | None Listed On Document | |
| Deed | $160,000 | -- | |
| Deed | $160,000 | -- |
Similar Homes in the area
Source: Doorify MLS
MLS Number: 10060941
APN: 06E03027E
- 2782 N Shiloh Rd
- 419 Joy Dr
- 202 Wimbledon Ct
- 101 Wimbledon Ct
- 103 Mayfair Ct
- 50 Beech Trail
- Lot 28-30 Joy Dr
- 270 S Ridge Dr
- 61 Langdon Pointe Dr
- 212 Wintergreen Dr
- 166 Weldon Dr
- 669 Balmoral St
- 34 Tea Olive Ct
- 48 Arabella Ln
- 57 Chaney Dr
- 59 Ocracoke Island Way
- 333 Bald Head Island Dr
- 215 Oak Island Ct
- 210 Charlotte Ct
- 484 Galaxy Dr
