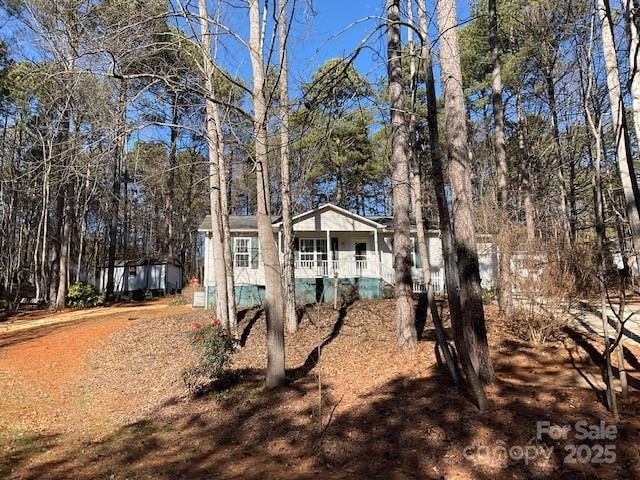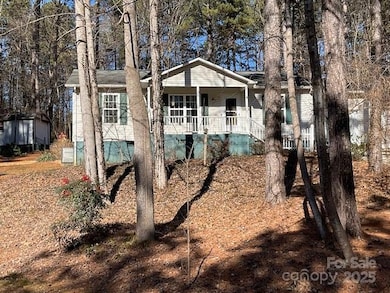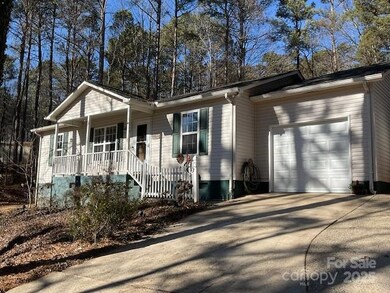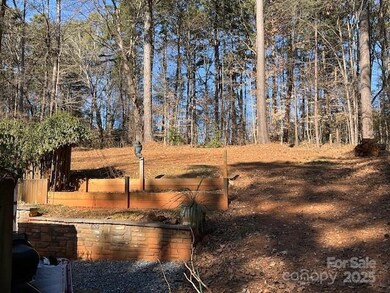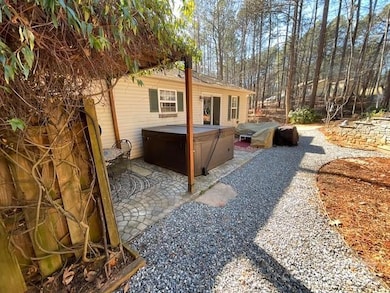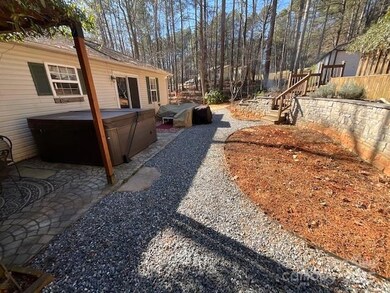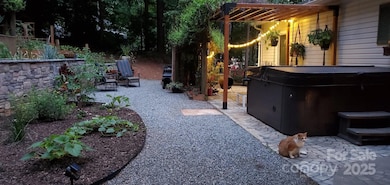
119 Creek View Rd Mooresville, NC 28117
Troutman NeighborhoodEstimated payment $1,817/month
Highlights
- Private Lot
- Wooded Lot
- Front Porch
- Lakeshore Elementary School Rated A-
- Wood Flooring
- 1 Car Attached Garage
About This Home
Great ranch style home in the Lake Norman area. This 3 bedroom, 2 bathroom home with no HOA is on a peaceful 0.6 acre lot is a hidden gem in the Mills Pond community. Enjoy the seasons on the front porch knowing nothing can be built across the street from you. Home is located ideally only 0.5 miles away from Stumpy Creek Park/Boat Landing, 2.5 away from the schools and everything Mooresville has to offer, 6 miles from Lake Norman State Park. Community is private and tucked away. Great opportunity for your next home or investment
Co-Listing Agent
ERA Live Moore Brokerage Email: draughonteam@gmail.com License #116350
Home Details
Home Type
- Single Family
Est. Annual Taxes
- $1,756
Year Built
- Built in 1996
Lot Details
- Private Lot
- Sloped Lot
- Wooded Lot
- Property is zoned RA
Parking
- 1 Car Attached Garage
- Front Facing Garage
- Driveway
Home Design
- Vinyl Siding
Interior Spaces
- 1-Story Property
- Ceiling Fan
- Insulated Windows
- Crawl Space
Kitchen
- Oven
- Electric Range
- Microwave
- Dishwasher
Flooring
- Wood
- Tile
Bedrooms and Bathrooms
- 3 Main Level Bedrooms
- Walk-In Closet
- 2 Full Bathrooms
Laundry
- Laundry Room
- Dryer
- Washer
Outdoor Features
- Fire Pit
- Shed
- Front Porch
Schools
- Lakeshore Elementary And Middle School
- Lake Norman High School
Utilities
- Central Heating and Cooling System
- Heat Pump System
- Septic Tank
- Fiber Optics Available
- Cable TV Available
Community Details
- Mills Pond Subdivision
Listing and Financial Details
- Assessor Parcel Number 4638-89-4986.000
Map
Home Values in the Area
Average Home Value in this Area
Tax History
| Year | Tax Paid | Tax Assessment Tax Assessment Total Assessment is a certain percentage of the fair market value that is determined by local assessors to be the total taxable value of land and additions on the property. | Land | Improvement |
|---|---|---|---|---|
| 2024 | $1,756 | $287,440 | $50,000 | $237,440 |
| 2023 | $1,756 | $287,440 | $50,000 | $237,440 |
| 2022 | $980 | $146,650 | $25,000 | $121,650 |
| 2021 | $976 | $146,650 | $25,000 | $121,650 |
| 2020 | $976 | $146,650 | $25,000 | $121,650 |
| 2019 | $932 | $146,650 | $25,000 | $121,650 |
| 2018 | $755 | $117,610 | $33,000 | $84,610 |
| 2017 | $755 | $117,610 | $33,000 | $84,610 |
| 2016 | $755 | $117,610 | $33,000 | $84,610 |
| 2015 | $755 | $117,610 | $33,000 | $84,610 |
| 2014 | $725 | $121,210 | $33,000 | $88,210 |
Property History
| Date | Event | Price | Change | Sq Ft Price |
|---|---|---|---|---|
| 03/08/2025 03/08/25 | Pending | -- | -- | -- |
| 01/24/2025 01/24/25 | For Sale | $299,900 | -- | $285 / Sq Ft |
Deed History
| Date | Type | Sale Price | Title Company |
|---|---|---|---|
| Warranty Deed | $110,000 | -- | |
| Deed | $85,500 | -- | |
| Deed | $12,000 | -- | |
| Deed | -- | -- |
Mortgage History
| Date | Status | Loan Amount | Loan Type |
|---|---|---|---|
| Open | $100,700 | New Conventional | |
| Closed | $103,500 | Unknown | |
| Closed | $96,480 | Unknown | |
| Closed | $82,500 | Purchase Money Mortgage | |
| Previous Owner | $86,401 | FHA |
Similar Homes in Mooresville, NC
Source: Canopy MLS (Canopy Realtor® Association)
MLS Number: 4214612
APN: 4638-89-4986.000
- 115 Stumpy Creek Rd
- 214 Harbor Landing Dr
- 215 Creek View Rd
- 214 Creek View Rd
- 252 Bay Shore Loop
- 122 Woodstork Cove Rd Unit 33
- 190 Hidden Meadows Dr
- 129 Sleepy Cove Trail Unit 5
- 902 Cornelius Rd
- 130 Overcreek Rd
- 105 Whimbrel Ln
- 152 Bay Shore Loop
- 117 Blackbeard Ln
- 147 Belfry Loop
- 796 Cornelius Rd
- 160 Belfry Loop
- 228 Wildwood Cove Dr
- 250 Kenway Loop
- 220 Kenway Loop
- 227 Wildwood Cove Dr
