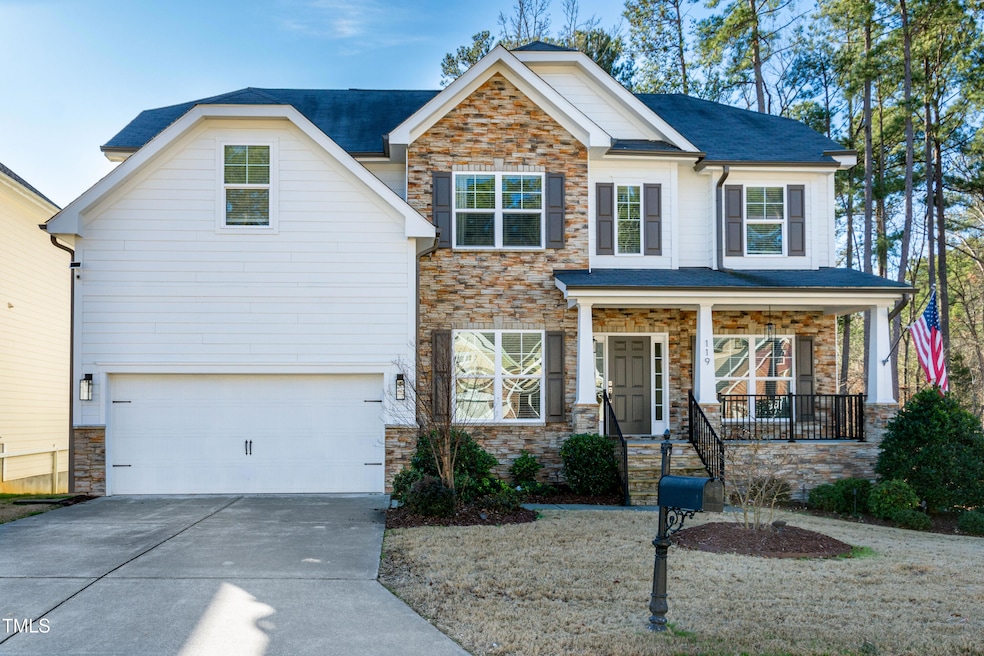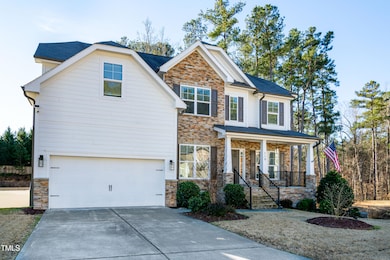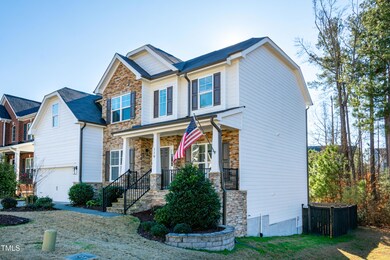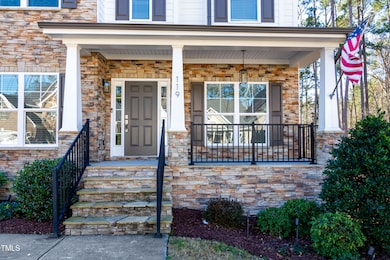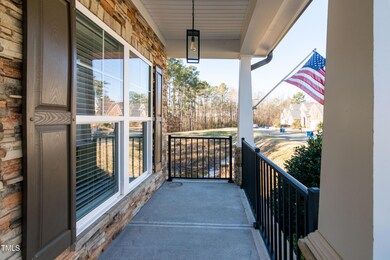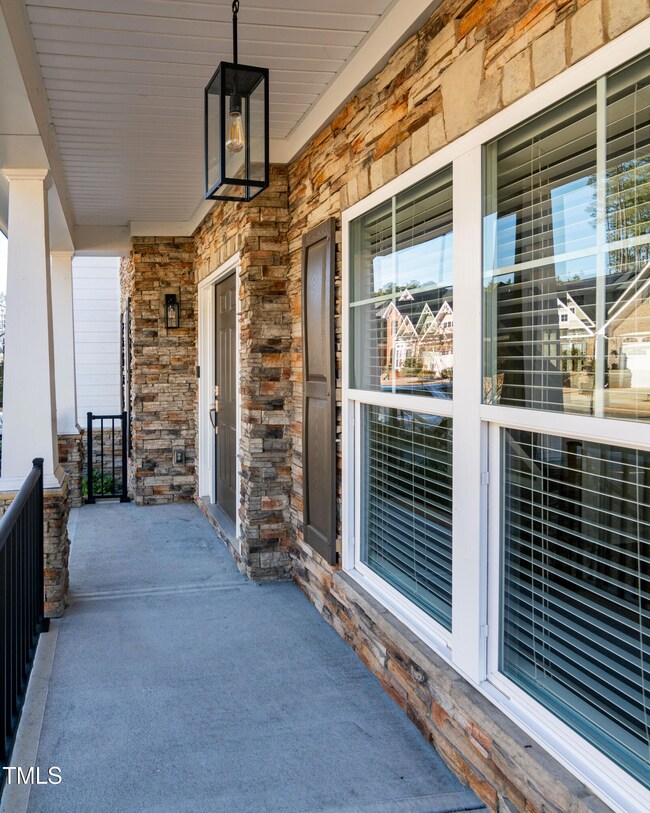
119 Elmsford St Durham, NC 27703
Eastern Durham NeighborhoodHighlights
- Craftsman Architecture
- Recreation Room
- Whirlpool Bathtub
- Clubhouse
- Wood Flooring
- Granite Countertops
About This Home
As of February 2025Discover your dream home in the Ashton Hall community.. you won't want to miss this one! This beautiful 5-bedroom, 3.5-bathroom home features a functional layout. The first floor offers an immaculate kitchen featuring double wall ovens, 9ft island, 5 burner gas range. Also, displaying a cozy living room with a gas fireplace, formal dining and dueling main floor offices/flex space. Upstairs you will find 4 bedrooms; including the stunning primary suite awaiting you! The walkout basement provides extra space for an additional family room, entertaining space, or home gym. You can also find a kitchen space and additional bedroom/bathroom in the basement. Newly repainted exterior 2023, central vac, water softener and whole house filtration system, updated lighting and plumbing fixtures, plus more to love!! Enjoy a private backyard with an outdoor built in gas grill, speakers, and privacy fence. The community features amenities like a pool with a kiddie area, playground, and tennis courts. Schedule your visit today!
Home Details
Home Type
- Single Family
Est. Annual Taxes
- $4,183
Year Built
- Built in 2015
Lot Details
- 6,970 Sq Ft Lot
- Back Yard Fenced
- Landscaped
HOA Fees
- $60 Monthly HOA Fees
Parking
- 2 Car Attached Garage
- Garage Door Opener
- Private Driveway
- 2 Open Parking Spaces
Home Design
- Craftsman Architecture
- Brick or Stone Mason
- Permanent Foundation
- Shingle Roof
- Stone
Interior Spaces
- 3-Story Property
- Wet Bar
- Central Vacuum
- Bookcases
- Tray Ceiling
- Smooth Ceilings
- Ceiling Fan
- Gas Log Fireplace
- Entrance Foyer
- Family Room with Fireplace
- Living Room
- Dining Room
- Home Office
- Recreation Room
- Screened Porch
- Utility Room
- Laundry on upper level
Kitchen
- Double Oven
- Gas Range
- Microwave
- Dishwasher
- Kitchen Island
- Granite Countertops
Flooring
- Wood
- Carpet
- Luxury Vinyl Tile
- Vinyl
Bedrooms and Bathrooms
- 5 Bedrooms
- Walk-In Closet
- Whirlpool Bathtub
- Bathtub with Shower
- Shower Only
- Walk-in Shower
Finished Basement
- Heated Basement
- Walk-Out Basement
- Interior and Exterior Basement Entry
Outdoor Features
- Outdoor Gas Grill
Schools
- Spring Valley Elementary School
- Neal Middle School
- Southern High School
Utilities
- Central Air
- Heating System Uses Gas
- Heat Pump System
- Tankless Water Heater
- Water Softener
Listing and Financial Details
- Assessor Parcel Number 216575
Community Details
Overview
- Association fees include road maintenance
- Ashton Hall HOA, Phone Number (919) 348-2031
- Ashton Hall Subdivision
Amenities
- Clubhouse
Recreation
- Tennis Courts
- Community Playground
- Community Pool
Map
Home Values in the Area
Average Home Value in this Area
Property History
| Date | Event | Price | Change | Sq Ft Price |
|---|---|---|---|---|
| 02/18/2025 02/18/25 | Sold | $755,000 | -5.5% | $210 / Sq Ft |
| 01/17/2025 01/17/25 | Pending | -- | -- | -- |
| 01/03/2025 01/03/25 | For Sale | $799,000 | +3.1% | $223 / Sq Ft |
| 11/20/2024 11/20/24 | Sold | $775,000 | 0.0% | $216 / Sq Ft |
| 10/20/2024 10/20/24 | Pending | -- | -- | -- |
| 10/12/2024 10/12/24 | For Sale | $775,000 | -- | $216 / Sq Ft |
Tax History
| Year | Tax Paid | Tax Assessment Tax Assessment Total Assessment is a certain percentage of the fair market value that is determined by local assessors to be the total taxable value of land and additions on the property. | Land | Improvement |
|---|---|---|---|---|
| 2024 | $4,827 | $346,046 | $43,425 | $302,621 |
| 2023 | $4,533 | $346,046 | $43,425 | $302,621 |
| 2022 | $4,429 | $346,046 | $43,425 | $302,621 |
| 2021 | $4,408 | $346,046 | $43,425 | $302,621 |
| 2020 | $4,304 | $346,046 | $43,425 | $302,621 |
| 2019 | $4,304 | $346,046 | $43,425 | $302,621 |
| 2018 | $4,079 | $300,711 | $46,320 | $254,391 |
| 2017 | $4,049 | $300,711 | $46,320 | $254,391 |
| 2016 | $2,270 | $174,432 | $46,320 | $128,112 |
| 2015 | $476 | $34,421 | $34,421 | $0 |
Mortgage History
| Date | Status | Loan Amount | Loan Type |
|---|---|---|---|
| Open | $555,000 | New Conventional | |
| Closed | $555,000 | New Conventional | |
| Previous Owner | $620,000 | New Conventional | |
| Previous Owner | $90,000 | Credit Line Revolving | |
| Previous Owner | $350,000 | New Conventional | |
| Previous Owner | $15,000,000 | Construction | |
| Previous Owner | $267,151 | New Conventional | |
| Previous Owner | $319,000 | VA | |
| Previous Owner | $30,000 | Credit Line Revolving | |
| Previous Owner | $308,135 | VA |
Deed History
| Date | Type | Sale Price | Title Company |
|---|---|---|---|
| Warranty Deed | $755,000 | None Listed On Document | |
| Warranty Deed | $755,000 | None Listed On Document | |
| Warranty Deed | $775,000 | None Listed On Document | |
| Warranty Deed | $775,000 | None Listed On Document | |
| Special Warranty Deed | $308,500 | Attorney |
Similar Homes in Durham, NC
Source: Doorify MLS
MLS Number: 10069109
APN: 216575
- 126 Elmsford St
- 360 Callandale Ln
- 1607 Willowcrest Rd
- 125 Windrush Ln
- 302 Glenview Ln
- 138 Daneborg Rd
- 103 Glenview Ln
- 416 Glenview Ln
- 311 Windrush Ln
- 140 Token House Rd
- 3011 September Dr
- 200 Callandale Ln
- 2216 Tanners Mill Dr
- 1525 S Mineral Springs Rd
- 9 Oxmoor Dr
- 810 Spoonbill Trail
- 1010 Sora Way
- 1008 Sora Way
- 926 Allister Rd
- 1006 Sora Way
