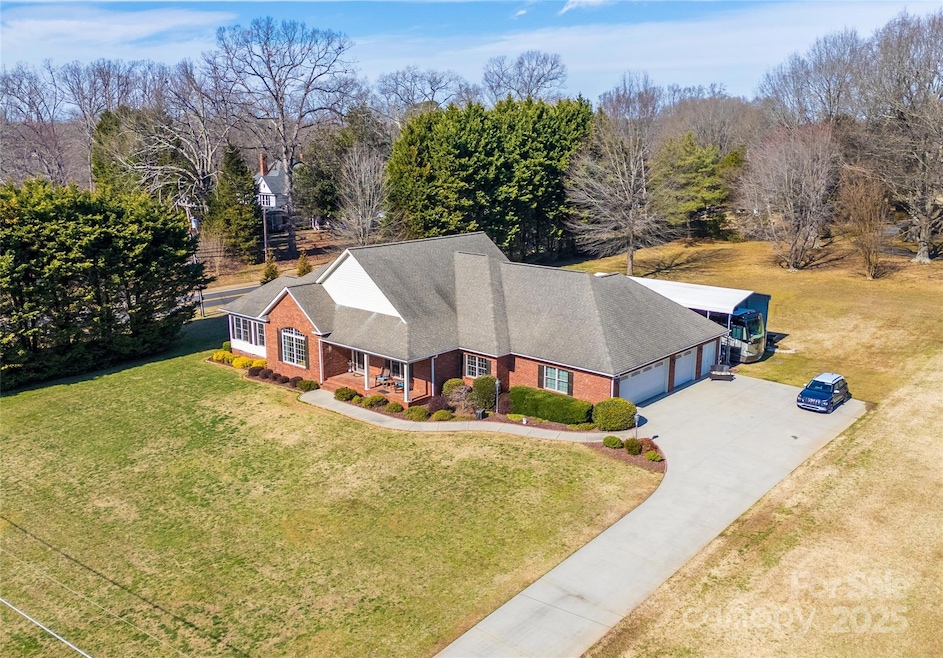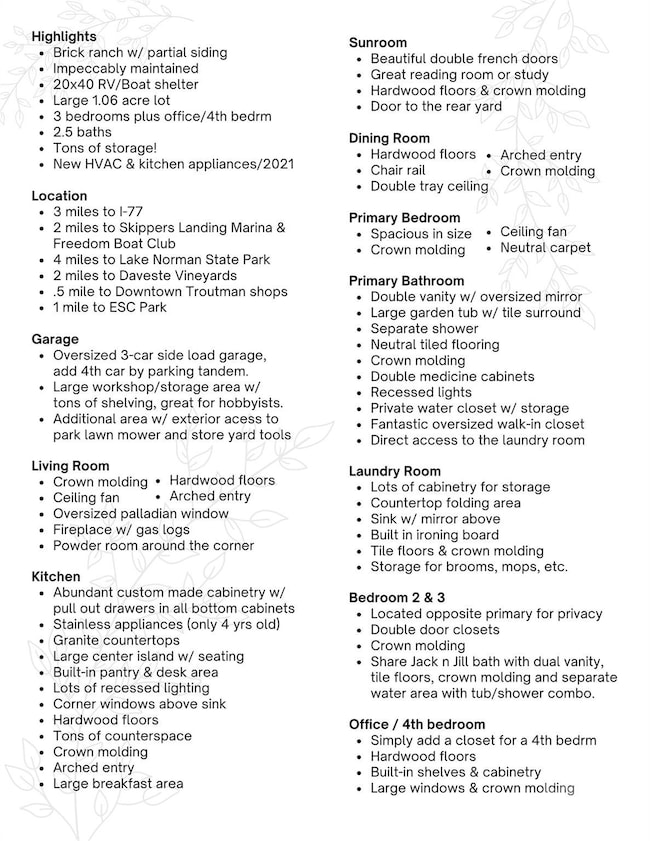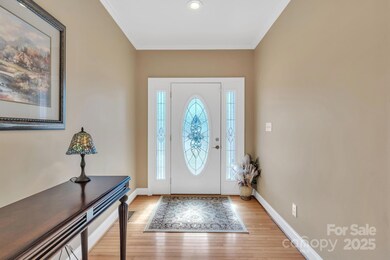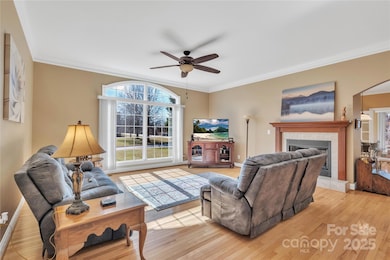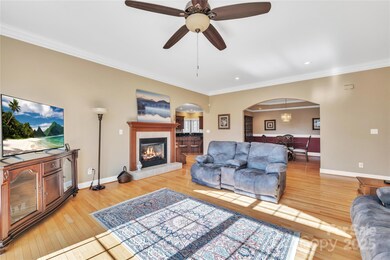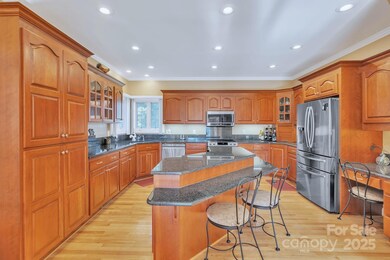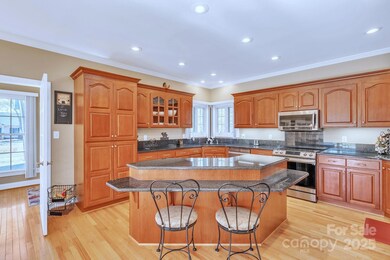
119 Era St Troutman, NC 28166
Troutman NeighborhoodEstimated payment $4,124/month
Highlights
- RV Access or Parking
- Transitional Architecture
- Front Porch
- Open Floorplan
- Wood Flooring
- 3 Car Attached Garage
About This Home
This impeccably maintained ranch on 1 acre lot w/ no HOA blends style & functionality! The open concept features lrg living rm w/ gas log frpl, elegant dining rm & a showstopper kitchen w/ hdwds, tons of custom cabinetry, granite ctrs, island w/ seating, stainless appls, built-in pantry & brkfst area. The inviting primary has a lrg bedrm, oversized bath w/ garden tub, sep shower, dual vanity & huge walk-in closet. Secondary bedrms share a Jack n' Jill bath w/ dble vanity & sep tub/shower PLUS home office w/ built-ins could be 4th bedrm! There are SO many extras: sunroom w/ french doors, abundant hdwd flrs, crown molding, laundry rm w/ sink & storage, new HVAC & kitchen appls in 2021, tons of parking & lovely front porch! Car enthusiasts & hobby lovers will be impressed w/ the 3-car garage offering a huge storage/workrm, lawnmower garage & 20x40 RV/Boat shelter. Washer, dryer & fridge remain! Located 3 miles to I-77, 4 mi to LKN State Park & only 1/2 mile to downtown shops & dining!
Home Details
Home Type
- Single Family
Est. Annual Taxes
- $6,290
Year Built
- Built in 2005
Parking
- 3 Car Attached Garage
- Carport
- Garage Door Opener
- RV Access or Parking
Home Design
- Transitional Architecture
- Four Sided Brick Exterior Elevation
- Hardboard
Interior Spaces
- 1-Story Property
- Open Floorplan
- Insulated Windows
- Pocket Doors
- French Doors
- Living Room with Fireplace
- Crawl Space
Kitchen
- Breakfast Bar
- Electric Range
- Microwave
- Dishwasher
- Kitchen Island
Flooring
- Wood
- Tile
Bedrooms and Bathrooms
- 3 Main Level Bedrooms
- Walk-In Closet
- Garden Bath
Laundry
- Laundry Room
- Electric Dryer Hookup
Schools
- Troutman Elementary And Middle School
- South Iredell High School
Utilities
- Forced Air Heating and Cooling System
- Vented Exhaust Fan
- Heating System Uses Natural Gas
- Gas Water Heater
- Cable TV Available
Additional Features
- Front Porch
- Lot Dimensions are 261x180x243x197
Listing and Financial Details
- Assessor Parcel Number 4731839155
Map
Home Values in the Area
Average Home Value in this Area
Tax History
| Year | Tax Paid | Tax Assessment Tax Assessment Total Assessment is a certain percentage of the fair market value that is determined by local assessors to be the total taxable value of land and additions on the property. | Land | Improvement |
|---|---|---|---|---|
| 2024 | $6,290 | $566,400 | $56,000 | $510,400 |
| 2023 | $6,290 | $566,400 | $56,000 | $510,400 |
| 2022 | $4,082 | $347,500 | $21,000 | $326,500 |
| 2021 | $4,044 | $347,500 | $21,000 | $326,500 |
| 2020 | $4,044 | $347,500 | $21,000 | $326,500 |
| 2019 | $3,957 | $347,500 | $21,000 | $326,500 |
| 2018 | $4,043 | $357,140 | $60,000 | $297,140 |
| 2017 | $4,043 | $357,140 | $60,000 | $297,140 |
| 2016 | $4,043 | $357,140 | $60,000 | $297,140 |
| 2015 | $3,864 | $357,140 | $60,000 | $297,140 |
| 2014 | $3,881 | $375,390 | $60,000 | $315,390 |
Property History
| Date | Event | Price | Change | Sq Ft Price |
|---|---|---|---|---|
| 03/24/2025 03/24/25 | Price Changed | $645,000 | -0.6% | $226 / Sq Ft |
| 03/13/2025 03/13/25 | Price Changed | $649,000 | -0.2% | $227 / Sq Ft |
| 02/21/2025 02/21/25 | For Sale | $650,000 | -- | $227 / Sq Ft |
Deed History
| Date | Type | Sale Price | Title Company |
|---|---|---|---|
| Warranty Deed | $300,000 | None Available | |
| Deed | -- | -- | |
| Deed | -- | -- | |
| Deed | $600 | -- |
Mortgage History
| Date | Status | Loan Amount | Loan Type |
|---|---|---|---|
| Open | $50,000 | Credit Line Revolving |
Similar Homes in Troutman, NC
Source: Canopy MLS (Canopy Realtor® Association)
MLS Number: 4223453
APN: 4731-83-9155.000
- 141 Rhuidean Ct
- 177 Rhuidean Ct
- 678 Wagner St
- 131 Quail Haven Dr
- 124 N Shayna Rd
- 122 N Shayna Rd
- 662 Georgie St
- 111 N Shayna Rd
- 704 Georgie St
- 717 Perth Rd
- 149 Pinewood St
- 712 Georgie St
- 115 S Shayna Rd
- 110 S Shayna Rd
- 155 Autumnwood Rd
- 112 S Shayna Rd
- 114 S Shayna Rd
- 104 Ari Ave
- 116 S Shayna Rd
- 120 S Shayna Rd
