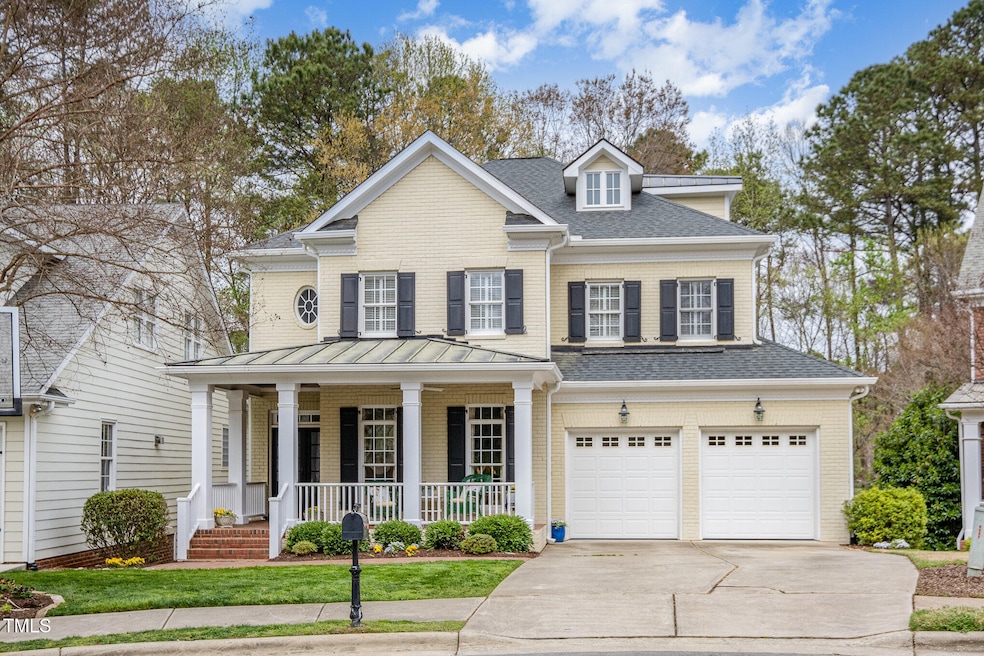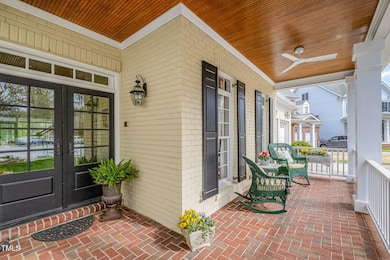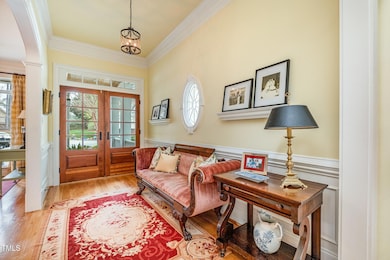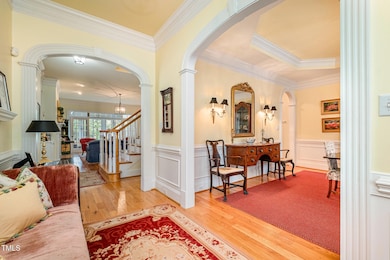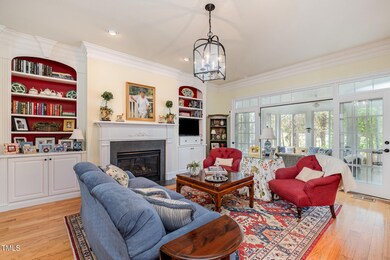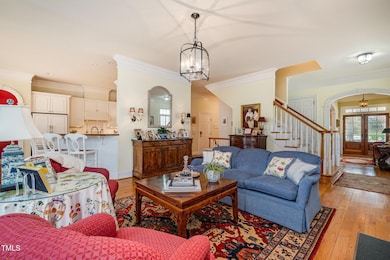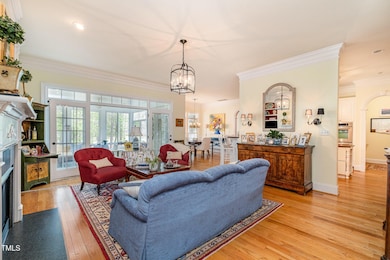
119 Faison Rd Chapel Hill, NC 27517
Meadowmont NeighborhoodEstimated payment $14,738/month
Highlights
- On Golf Course
- Deck
- Traditional Architecture
- Rashkis Elementary School Rated A
- Family Room with Fireplace
- Wood Flooring
About This Home
One of the largest homes in popular Meadowmont, with an awesome golf course view! There is space for everyone in this four-level home. Main-floor features ten-foot ceilings, hardwood flooring and extensive moldings. Double front doors open to an inviting foyer. The living room is open to a beautifully remodeled kitchen and breakfast area. An office/pantry adjoins the kitchen. Formal dining room. Butler's pantry/bar area. Powder room. French doors open from the living room to the sunroom. Main-level primary suite has a bay window with lovely views, remodeled primary bath with tile shower, double vanity, separate water closet, and walk-in closet with custom built-in shelving and chest of drawers. The second floor features three bedrooms, two full baths (one is a Jack-and-Jill bath), a huge bonus/flex room, and a nook space in the hallway/landing. The third floor features another large bedroom, full tile bath, plus a walk-in closet. There are two walk-in attic storage areas off the third level. The daylight basement features a huge family room with a kitchenette, another bedroom suite with full bath, and a home theater. The family room opens to a screened porch and deck. Two-car garage with built-in cabinetry. Beautifully landscaped lot with irrigation system. Low-traffic cul-de-sac. Meadowmont Village has a convenient east Chapel Hill location and includes miles of scenic greenway trails, elementary school, shopping area with Harris Teeter, Starbucks, unique shops, and great restaurants.
Home Details
Home Type
- Single Family
Est. Annual Taxes
- $18,885
Year Built
- Built in 2002
Lot Details
- 0.32 Acre Lot
- On Golf Course
- Cul-De-Sac
- Landscaped
- Irrigation Equipment
HOA Fees
- $47 Monthly HOA Fees
Parking
- 2 Car Attached Garage
- Front Facing Garage
- 4 Open Parking Spaces
Home Design
- Traditional Architecture
- Brick Veneer
- Slab Foundation
- Shingle Roof
- Cement Siding
Interior Spaces
- 3-Story Property
- Built-In Features
- Smooth Ceilings
- Ceiling Fan
- Skylights
- Gas Log Fireplace
- Shutters
- Bay Window
- Entrance Foyer
- Family Room with Fireplace
- 2 Fireplaces
- Living Room with Fireplace
- Breakfast Room
- Dining Room
- Home Office
- Bonus Room
- Screened Porch
- Unfinished Attic
Kitchen
- Butlers Pantry
- Built-In Oven
- Gas Cooktop
- Dishwasher
- Wine Refrigerator
- Kitchen Island
Flooring
- Wood
- Carpet
- Tile
Bedrooms and Bathrooms
- 6 Bedrooms
- Primary Bedroom on Main
- Walk-In Closet
- Bathtub with Shower
- Shower Only
Laundry
- Laundry Room
- Laundry in multiple locations
Finished Basement
- Interior and Exterior Basement Entry
- Laundry in Basement
- Natural lighting in basement
Outdoor Features
- Deck
- Glass Enclosed
- Rain Gutters
Schools
- Rashkis Elementary School
- Grey Culbreth Middle School
- East Chapel Hill High School
Utilities
- Forced Air Zoned Heating and Cooling System
- Heating System Uses Natural Gas
- Natural Gas Connected
- Gas Water Heater
- Cable TV Available
Community Details
- Meadowmont Comm Assn Association, Phone Number (919) 240-4682
- Meadowmont Subdivision
Listing and Financial Details
- Property held in a trust
- Assessor Parcel Number 9798-57-4473
Map
Home Values in the Area
Average Home Value in this Area
Tax History
| Year | Tax Paid | Tax Assessment Tax Assessment Total Assessment is a certain percentage of the fair market value that is determined by local assessors to be the total taxable value of land and additions on the property. | Land | Improvement |
|---|---|---|---|---|
| 2024 | $19,432 | $1,156,700 | $358,800 | $797,900 |
| 2023 | $18,885 | $1,156,700 | $358,800 | $797,900 |
| 2022 | $18,086 | $1,156,700 | $358,800 | $797,900 |
| 2021 | $17,849 | $1,156,700 | $358,800 | $797,900 |
| 2020 | $18,005 | $1,096,100 | $358,800 | $737,300 |
| 2018 | $17,613 | $1,096,100 | $358,800 | $737,300 |
| 2017 | $19,127 | $1,096,100 | $358,800 | $737,300 |
| 2016 | $19,127 | $1,172,984 | $244,091 | $928,893 |
| 2015 | $19,127 | $1,172,984 | $244,091 | $928,893 |
| 2014 | $19,080 | $1,172,984 | $244,091 | $928,893 |
Property History
| Date | Event | Price | Change | Sq Ft Price |
|---|---|---|---|---|
| 04/09/2025 04/09/25 | For Sale | $2,350,000 | -- | $373 / Sq Ft |
Deed History
| Date | Type | Sale Price | Title Company |
|---|---|---|---|
| Interfamily Deed Transfer | -- | Covius Settlement Svcs Llc | |
| Warranty Deed | -- | None Available | |
| Interfamily Deed Transfer | -- | None Available | |
| Warranty Deed | $850,000 | -- | |
| Warranty Deed | $710,500 | -- | |
| Warranty Deed | $95,000 | -- |
Mortgage History
| Date | Status | Loan Amount | Loan Type |
|---|---|---|---|
| Open | $664,000 | Adjustable Rate Mortgage/ARM | |
| Previous Owner | $700,000 | Stand Alone Refi Refinance Of Original Loan | |
| Previous Owner | $679,920 | Fannie Mae Freddie Mac | |
| Previous Owner | $401,000 | Stand Alone First | |
| Previous Owner | $400,000 | No Value Available | |
| Previous Owner | $3,000,000 | Purchase Money Mortgage | |
| Closed | $239,000 | No Value Available |
Similar Homes in Chapel Hill, NC
Source: Doorify MLS
MLS Number: 10087914
APN: 9798574473
- 109 Parkridge Ave
- 42 Oakwood Dr
- 303 Circle Park Place
- 225 Oval Park Place
- 35 Rogerson Dr
- 1701 Oak Tree Dr
- 119 Weaver Mine Trail
- 542 W Barbee Chapel Rd Unit Bldg 500
- 203 Oak Tree Dr
- 1408 Brigham Rd
- 3201 Environ Way Unit Bldg 3000
- 3601 Environ Way
- 2402 Environ Way Unit Bldg 2000
- 636 Christopher Rd
- 904 Grove St
- 803 Old Mill Rd
- 817 Old Mill Rd
- 805 Pinehurst Dr
- 805 Greenwood Rd
- 116 Galway Dr
