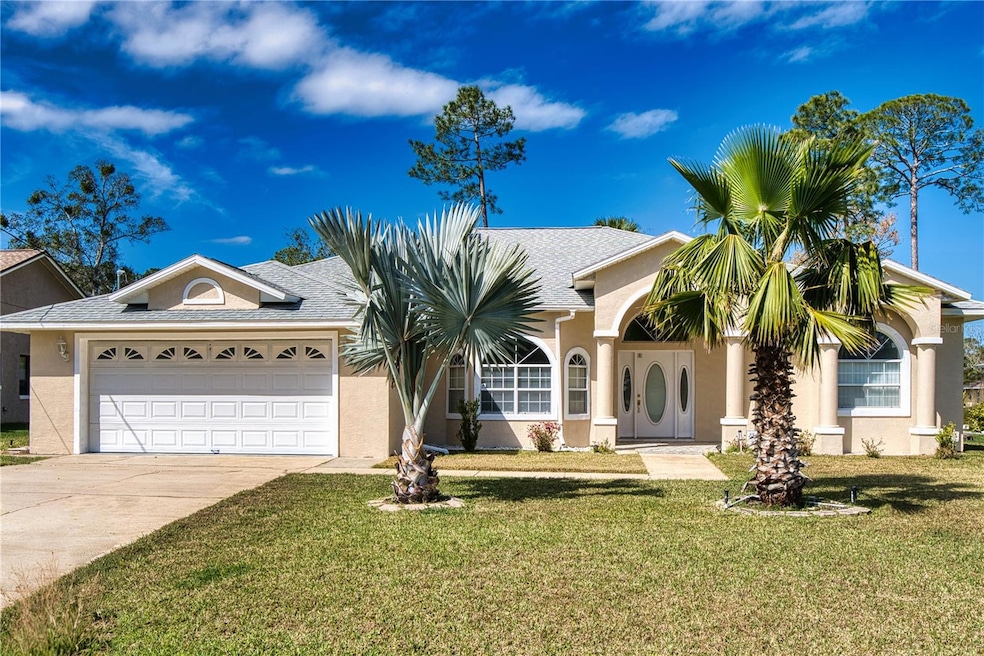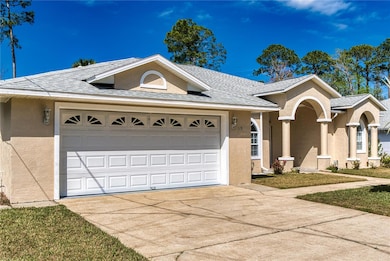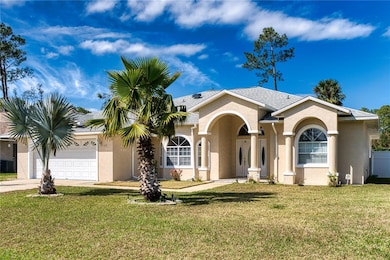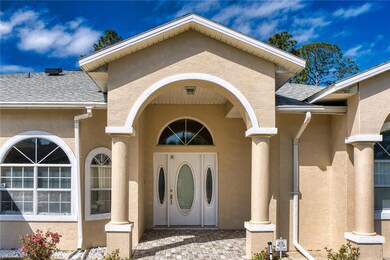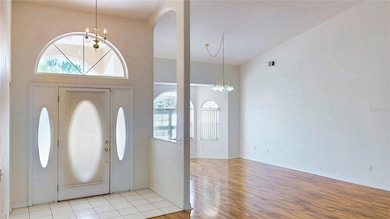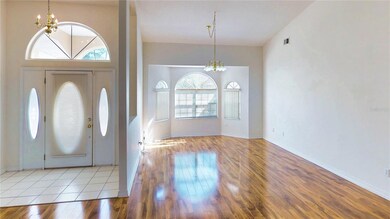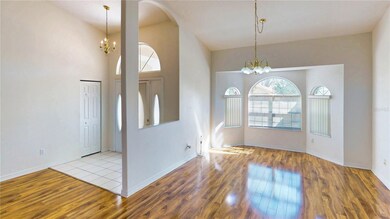
119 Foxhall Ln Palm Coast, FL 32137
Estimated payment $2,612/month
Highlights
- Open Floorplan
- High Ceiling
- No HOA
- Old Kings Elementary School Rated A-
- Great Room
- Enclosed patio or porch
About This Home
Nestled in one of Palm Coast's most sought-after subdivisions, Palm Harbor, this stunning home combines comfort and elegance to create a perfect living environment. As you step inside, you are greeted by gorgeous wood laminate flooring that seamlessly connects the living spaces with a warm and inviting ambiance. The large kitchen, a chef's delight, boasts an abundance of upper and lower cabinets, ensuring ample storage and workspace.Natural light floods the interior through beautifully arched windows, enhancing the spacious feel of the home. The expansive Florida room offers a serene retreat with views of the lush backyard, making it an ideal spot for relaxation or entertaining guests. Outside, the fenced backyard includes a charming garden shed, adding to the home’s appeal and functionality.The primary bedroom is a true sanctuary, featuring a full bath with his and her private vanities, a large step-up jetted tub, a separate walk-in shower, and a private water closet for ultimate comfort and privacy. This home is not only about luxury but also practicality, with recent upgrades including a new roof, rain gutters, an A/C system, and a water heater.Located in a prime area of Palm Harbor, this residence offers convenience with proximity to essential amenities, ensuring everything you need is just a stone's throw away. This home is a perfect blend of style, comfort, and convenience, making it an ideal choice for anyone looking to settle in Palm Coast.
Home Details
Home Type
- Single Family
Est. Annual Taxes
- $5,560
Year Built
- Built in 1997
Lot Details
- 10,428 Sq Ft Lot
- East Facing Home
- Well Sprinkler System
- Property is zoned SFR-2
Parking
- 2 Car Attached Garage
Home Design
- Slab Foundation
- Shingle Roof
- Block Exterior
- Stucco
Interior Spaces
- 2,023 Sq Ft Home
- 1-Story Property
- Open Floorplan
- High Ceiling
- Ceiling Fan
- Blinds
- Great Room
- Laundry in unit
Kitchen
- Range
- Microwave
- Dishwasher
- Disposal
Flooring
- Carpet
- Ceramic Tile
Bedrooms and Bathrooms
- 3 Bedrooms
- Split Bedroom Floorplan
- En-Suite Bathroom
- Walk-In Closet
- 2 Full Bathrooms
Outdoor Features
- Enclosed patio or porch
- Shed
- Rain Gutters
Utilities
- Central Air
- Heating Available
Community Details
- No Home Owners Association
- Palm Coast Sec 07 Subdivision
Listing and Financial Details
- Visit Down Payment Resource Website
- Legal Lot and Block 21 / 5
- Assessor Parcel Number 07-11-31-7007-00050-0210
Map
Home Values in the Area
Average Home Value in this Area
Tax History
| Year | Tax Paid | Tax Assessment Tax Assessment Total Assessment is a certain percentage of the fair market value that is determined by local assessors to be the total taxable value of land and additions on the property. | Land | Improvement |
|---|---|---|---|---|
| 2024 | $1,659 | $303,484 | $48,500 | $254,984 |
| 2023 | $1,659 | $132,239 | $0 | $0 |
| 2022 | $1,630 | $128,388 | $0 | $0 |
| 2021 | $1,600 | $124,648 | $0 | $0 |
| 2020 | $1,593 | $122,927 | $0 | $0 |
| 2019 | $1,559 | $120,163 | $0 | $0 |
| 2018 | $1,544 | $117,922 | $0 | $0 |
| 2017 | $1,501 | $115,497 | $0 | $0 |
| 2016 | $1,461 | $113,121 | $0 | $0 |
| 2015 | $1,462 | $112,335 | $0 | $0 |
| 2014 | $1,440 | $110,215 | $0 | $0 |
Property History
| Date | Event | Price | Change | Sq Ft Price |
|---|---|---|---|---|
| 04/23/2025 04/23/25 | Price Changed | $384,899 | 0.0% | $190 / Sq Ft |
| 04/17/2025 04/17/25 | Price Changed | $384,900 | -1.3% | $190 / Sq Ft |
| 04/01/2025 04/01/25 | Price Changed | $389,900 | -1.3% | $193 / Sq Ft |
| 04/01/2025 04/01/25 | Price Changed | $394,898 | 0.0% | $195 / Sq Ft |
| 02/21/2025 02/21/25 | Price Changed | $394,899 | 0.0% | $195 / Sq Ft |
| 02/20/2025 02/20/25 | For Sale | $394,900 | 0.0% | $195 / Sq Ft |
| 05/16/2024 05/16/24 | Rented | $1,900 | -2.6% | -- |
| 03/21/2024 03/21/24 | For Rent | $1,950 | -- | -- |
Deed History
| Date | Type | Sale Price | Title Company |
|---|---|---|---|
| Warranty Deed | $130,000 | -- | |
| Warranty Deed | $10,000 | -- | |
| Warranty Deed | $17,000 | -- |
Mortgage History
| Date | Status | Loan Amount | Loan Type |
|---|---|---|---|
| Previous Owner | $88,000 | No Value Available |
Similar Homes in Palm Coast, FL
Source: Stellar MLS
MLS Number: FC307514
APN: 07-11-31-7007-00050-0210
- 85 Fleetwood Dr
- 132 Foxhall Ln
- 142 Foster Ln
- 129 Fort Caroline Ln
- 26 Fillmore Ln
- 31 Firtree Ln
- 7 Fillmore Ln
- 12 Fordham Ln
- 102 Fort Caroline Ln
- 9 Kings Colony Ct N
- 75 Fortune Ln
- 1 Fountain Gate Ln
- 45 Fleetwood Dr
- 8 Forsythe Ln
- 6 Foxhall Ct
- 20 Forsythe Ln
- 22 Forge Ln
- 35 Frontier Dr
- 57 Old Kings Rd
- 67 Fortress Place
