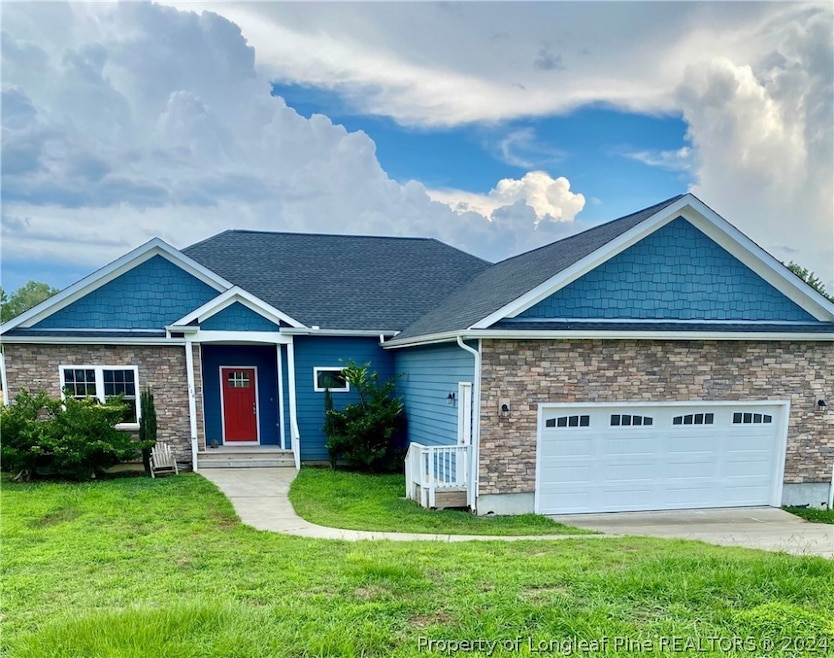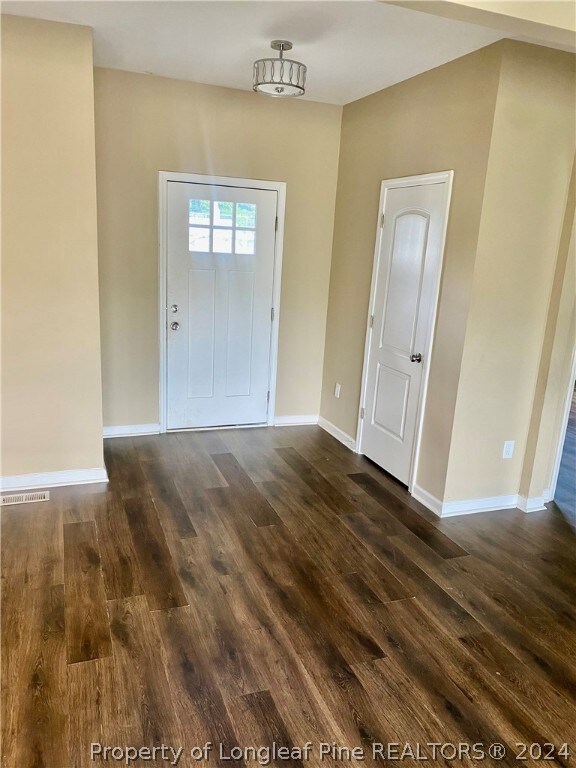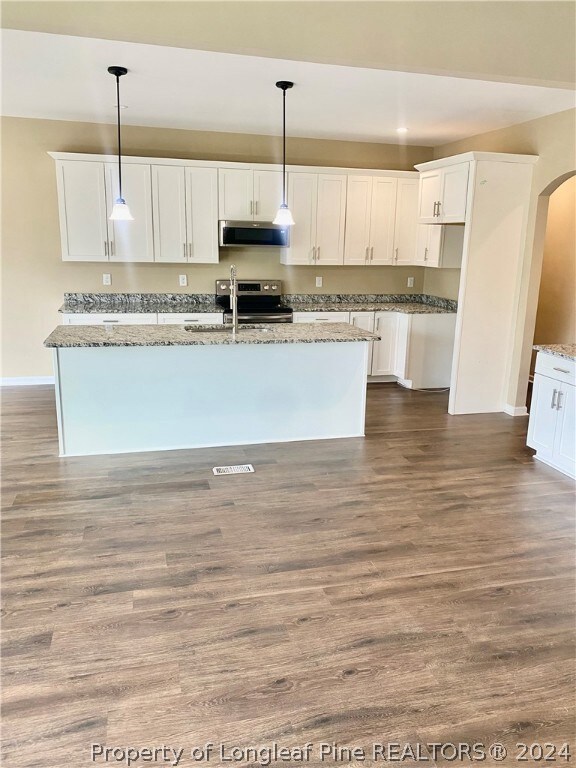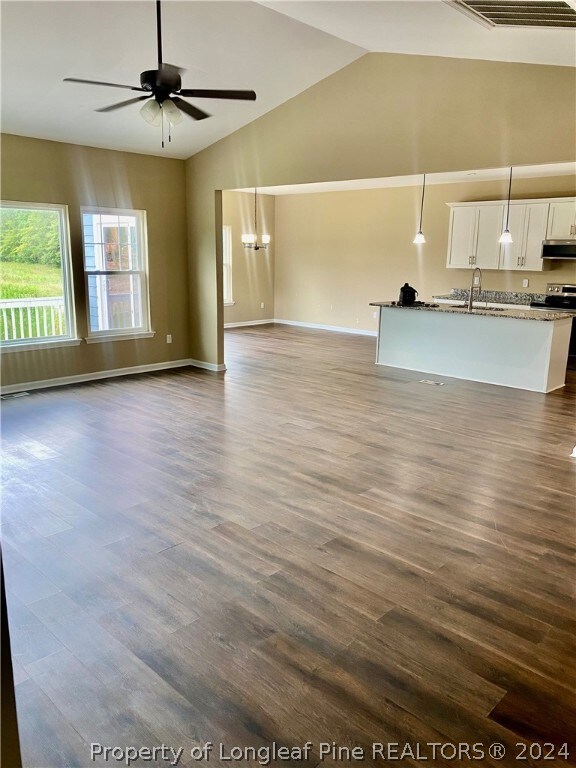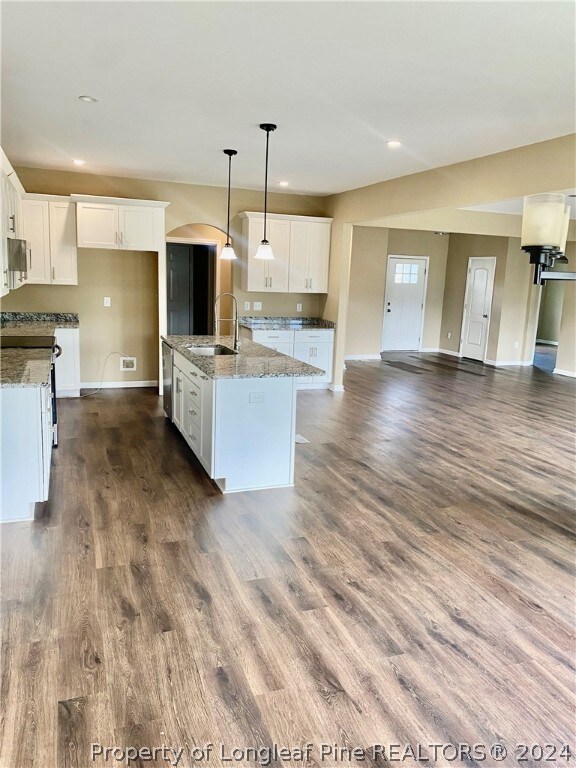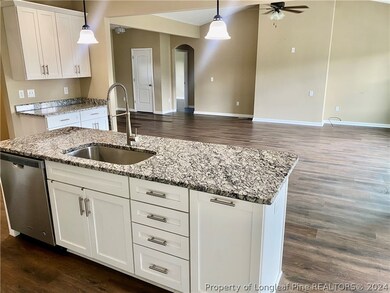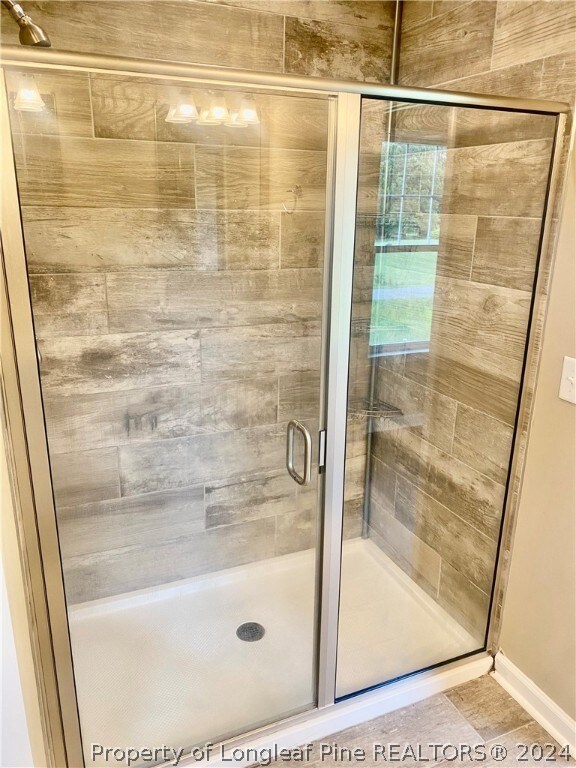
Highlights
- Deck
- Cathedral Ceiling
- Great Room
- Ranch Style House
- Attic
- Granite Countertops
About This Home
As of October 2024Lovely ranch style home. Open living space and split bedroom plan. Features 3 bedrooms and 2.5 bathrooms. The kitchen boasts granite counters, stainless steel appliances, shaker style soft close cabinets. Laminate flooring throughout. Tile in the bathrooms. The primary suite has a trey ceiling with recessed dimable lighting, a double vanity stand alone shower and a walk in closet. A Laundry room, a storage room that is heated and cooled that could be used as a small office. Two car garage and a deck. Country living but close to city life.
* Back on the market at no fault of the seller, the buyers contingent contract on their home fell through.
Home Details
Home Type
- Single Family
Est. Annual Taxes
- $3,661
Year Built
- Built in 2019
Lot Details
- 10,454 Sq Ft Lot
- Property is in average condition
HOA Fees
- $21 Monthly HOA Fees
Parking
- 2 Car Attached Garage
Home Design
- Ranch Style House
- Stone Veneer
Interior Spaces
- 2,061 Sq Ft Home
- Tray Ceiling
- Cathedral Ceiling
- Ceiling Fan
- Great Room
- Formal Dining Room
- Utility Room
- Crawl Space
- Fire and Smoke Detector
- Attic
Kitchen
- Eat-In Kitchen
- Range
- Microwave
- Dishwasher
- Kitchen Island
- Granite Countertops
Flooring
- Laminate
- Tile
Bedrooms and Bathrooms
- 3 Bedrooms
- En-Suite Primary Bedroom
- Walk-In Closet
- Double Vanity
- Bathtub Includes Tile Surround
- Separate Shower
Laundry
- Laundry on main level
- Washer and Dryer Hookup
Outdoor Features
- Deck
- Porch
- Stoop
Utilities
- Central Air
- Heat Pump System
Community Details
- Kennedys Crossing Subdivision
Listing and Financial Details
- Tax Lot 1
- Assessor Parcel Number 088913022709
Map
Home Values in the Area
Average Home Value in this Area
Property History
| Date | Event | Price | Change | Sq Ft Price |
|---|---|---|---|---|
| 10/11/2024 10/11/24 | Sold | $350,000 | 0.0% | $170 / Sq Ft |
| 09/09/2024 09/09/24 | Pending | -- | -- | -- |
| 08/28/2024 08/28/24 | For Sale | $350,000 | 0.0% | $170 / Sq Ft |
| 08/09/2024 08/09/24 | Pending | -- | -- | -- |
| 08/05/2024 08/05/24 | Price Changed | $350,000 | -5.4% | $170 / Sq Ft |
| 07/27/2024 07/27/24 | For Sale | $370,000 | -- | $180 / Sq Ft |
Tax History
| Year | Tax Paid | Tax Assessment Tax Assessment Total Assessment is a certain percentage of the fair market value that is determined by local assessors to be the total taxable value of land and additions on the property. | Land | Improvement |
|---|---|---|---|---|
| 2024 | $3,661 | $410,679 | $15,813 | $394,866 |
| 2023 | $3,661 | $252,021 | $10,008 | $242,013 |
| 2022 | $3,430 | $252,021 | $10,008 | $242,013 |
| 2021 | $3,425 | $252,021 | $10,008 | $242,013 |
| 2020 | $217 | $10,008 | $10,008 | $0 |
| 2019 | $217 | $10,008 | $10,008 | $0 |
Mortgage History
| Date | Status | Loan Amount | Loan Type |
|---|---|---|---|
| Open | $332,500 | New Conventional | |
| Previous Owner | $262,196 | VA | |
| Previous Owner | $262,500 | VA | |
| Previous Owner | $185,000 | Commercial |
Deed History
| Date | Type | Sale Price | Title Company |
|---|---|---|---|
| Warranty Deed | $350,000 | None Listed On Document | |
| Interfamily Deed Transfer | -- | Mortgage Connect Lp | |
| Warranty Deed | $262,500 | None Available | |
| Warranty Deed | $208,000 | Keystone Title | |
| Warranty Deed | $256,000 | None Available |
Similar Homes in Stem, NC
Source: Longleaf Pine REALTORS®
MLS Number: 729596
APN: 088913022709
- 109 Averly Ct
- 114 Carriage Hill Dr
- 126 Creedmoor Rd
- 3555 Jacobs Rd
- 1516 Bradsher Dr
- 211 Richmond Run
- 3690 Mabel Ln
- 216 Orkney Rd
- 421 Angus Place
- 3220 Tump Wilkins Rd
- 1037 Sunshine Cir
- 3214 Tump Wilkins Rd
- 1638 Crystal Ln
- 4082 Culbreth Rd
- Lot 5 Stoneridge Dr
- 1165 Shonele Ln
- 4019 Belltown Rd
- 2071 Thad Carey Rd
- 2603 Brogden Rd
- 909 E F St
