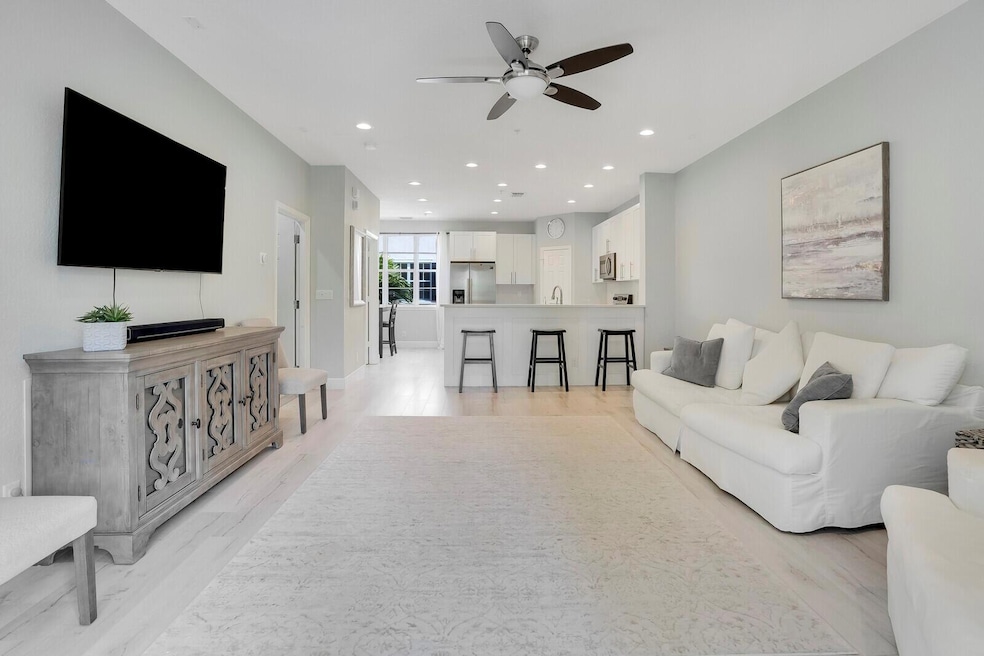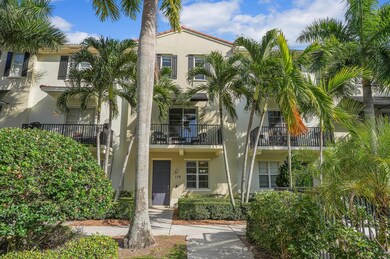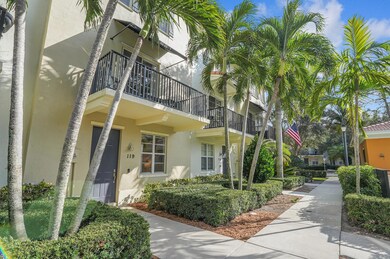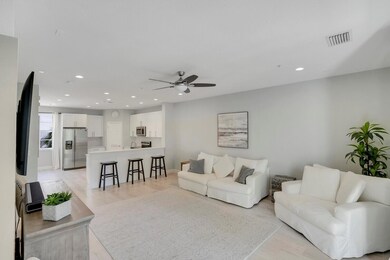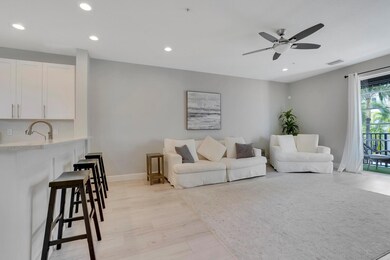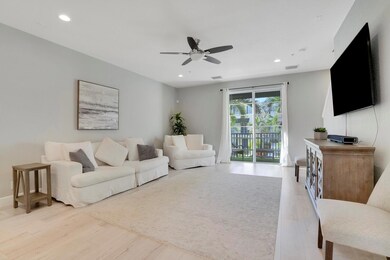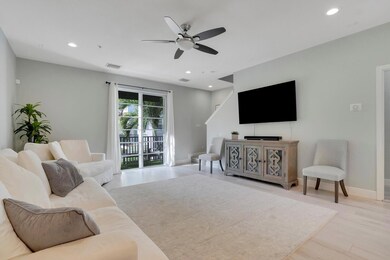
119 Greenwich Cir Jupiter, FL 33458
Abacoa NeighborhoodHighlights
- Mediterranean Architecture
- Pool View
- Breakfast Area or Nook
- William T. Dwyer High School Rated A-
- Community Pool
- 2 Car Attached Garage
About This Home
As of March 2025Experience the convenience of modern luxury townhome living in Abacoa, Jupiter Florida. This elegant 3-bedroom, 3.5-bathroom townhome showcases premium finishes and a thoughtfully designed 3-story layout ideal for relaxation and entertaining. The open-concept living space flows seamlessly into a gourmet kitchen, featuring exquisite quartz countertops, pristine white shaker cabinets, and a Culligan reverse osmosis water filtration system for pure convenience. Each bedroom is a private oasis, complete with its own en-suite bathroom, ensuring comfort for residents and guests alike. Step outside to a private balcony that offers serene views of the sparkling community pool, perfect for unwinding. Additional features include a 2-car garage for ample storage and secure parking. Move in ready!
Townhouse Details
Home Type
- Townhome
Est. Annual Taxes
- $4,356
Year Built
- Built in 2006
Lot Details
- 1,211 Sq Ft Lot
- Lot Dimensions are 20x60
- Sprinkler System
HOA Fees
- $402 Monthly HOA Fees
Parking
- 2 Car Attached Garage
- Garage Door Opener
- Open Parking
Home Design
- Mediterranean Architecture
- Barrel Roof Shape
- Spanish Tile Roof
- Tile Roof
Interior Spaces
- 1,760 Sq Ft Home
- 3-Story Property
- Furnished or left unfurnished upon request
- Single Hung Metal Windows
- Blinds
- Entrance Foyer
- Family Room
- Open Floorplan
- Pool Views
Kitchen
- Breakfast Area or Nook
- Electric Range
- Microwave
- Ice Maker
- Dishwasher
- Disposal
Flooring
- Carpet
- Laminate
- Tile
Bedrooms and Bathrooms
- 3 Bedrooms
- Walk-In Closet
- Separate Shower in Primary Bathroom
Laundry
- Laundry Room
- Washer and Dryer
Home Security
- Home Security System
- Motion Detectors
Outdoor Features
- Patio
Schools
- Beacon Cove Intermediate
- Independence Middle School
- William T. Dwyer High School
Utilities
- Central Heating and Cooling System
- Underground Utilities
- Electric Water Heater
- Cable TV Available
Listing and Financial Details
- Assessor Parcel Number 30424124190000520
- Seller Considering Concessions
Community Details
Overview
- Association fees include insurance, ground maintenance, maintenance structure, pest control, recreation facilities, reserve fund, roof
- 105 Units
- Built by New Urban Communities
- Greenwich Subdivision
Recreation
- Community Pool
Security
- Fire and Smoke Detector
- Fire Sprinkler System
Map
Home Values in the Area
Average Home Value in this Area
Property History
| Date | Event | Price | Change | Sq Ft Price |
|---|---|---|---|---|
| 03/20/2025 03/20/25 | Sold | $540,000 | -1.8% | $307 / Sq Ft |
| 01/16/2025 01/16/25 | For Sale | $550,000 | +66.7% | $313 / Sq Ft |
| 11/22/2019 11/22/19 | Sold | $330,000 | -5.4% | $188 / Sq Ft |
| 10/31/2019 10/31/19 | For Sale | $349,000 | +7.4% | $198 / Sq Ft |
| 05/23/2019 05/23/19 | Sold | $325,000 | -8.4% | $185 / Sq Ft |
| 04/23/2019 04/23/19 | Pending | -- | -- | -- |
| 02/23/2019 02/23/19 | For Sale | $354,900 | 0.0% | $202 / Sq Ft |
| 07/09/2015 07/09/15 | For Rent | $1,800 | 0.0% | -- |
| 07/09/2015 07/09/15 | Rented | $1,800 | -- | -- |
Tax History
| Year | Tax Paid | Tax Assessment Tax Assessment Total Assessment is a certain percentage of the fair market value that is determined by local assessors to be the total taxable value of land and additions on the property. | Land | Improvement |
|---|---|---|---|---|
| 2024 | $4,895 | $269,250 | -- | -- |
| 2023 | $4,787 | $261,408 | $0 | $0 |
| 2022 | $4,743 | $253,794 | $0 | $0 |
| 2021 | $4,646 | $246,402 | $0 | $0 |
| 2020 | $4,610 | $243,000 | $0 | $243,000 |
| 2019 | $5,207 | $231,000 | $0 | $231,000 |
| 2018 | $5,064 | $231,000 | $0 | $231,000 |
| 2017 | $5,043 | $231,000 | $0 | $0 |
| 2016 | $4,741 | $200,981 | $0 | $0 |
| 2015 | $4,563 | $182,710 | $0 | $0 |
| 2014 | $4,389 | $166,100 | $0 | $0 |
Mortgage History
| Date | Status | Loan Amount | Loan Type |
|---|---|---|---|
| Previous Owner | $308,750 | New Conventional | |
| Previous Owner | $189,000 | Purchase Money Mortgage |
Deed History
| Date | Type | Sale Price | Title Company |
|---|---|---|---|
| Warranty Deed | $330,000 | Associated Attorney Ttl & Cl | |
| Deed | $325,000 | First American Mortgage Sln | |
| Interfamily Deed Transfer | $94,500 | Attorney | |
| Warranty Deed | $236,469 | Eastern Title Co Llc | |
| Warranty Deed | $236,469 | South Ocean Title Of Florida |
Similar Homes in Jupiter, FL
Source: BeachesMLS
MLS Number: R11051542
APN: 30-42-41-24-19-000-0520
- 140 Greenwich Cir
- 216 Quarry Knoll Way
- 425 Greenwich Cir Unit 208
- 247 Honeysuckle Dr
- 245 Honeysuckle Dr
- 311 Bougainvillea Dr
- 248 Honeysuckle Dr
- 303 Bougainvillea Dr
- 152 Poinciana Dr
- 192 Poinciana Dr
- 2109 Spring Ct
- 129 Farmingdale Dr
- 155 Waterford Dr
- 130 Morning Dew Cir
- 169 W Indian Crossing Cir
- 2020 Graden Dr
- 108 Osceola Ln
- 155 W Indian Crossing Cir
- 888 University Blvd
- 266 Iris Dr
