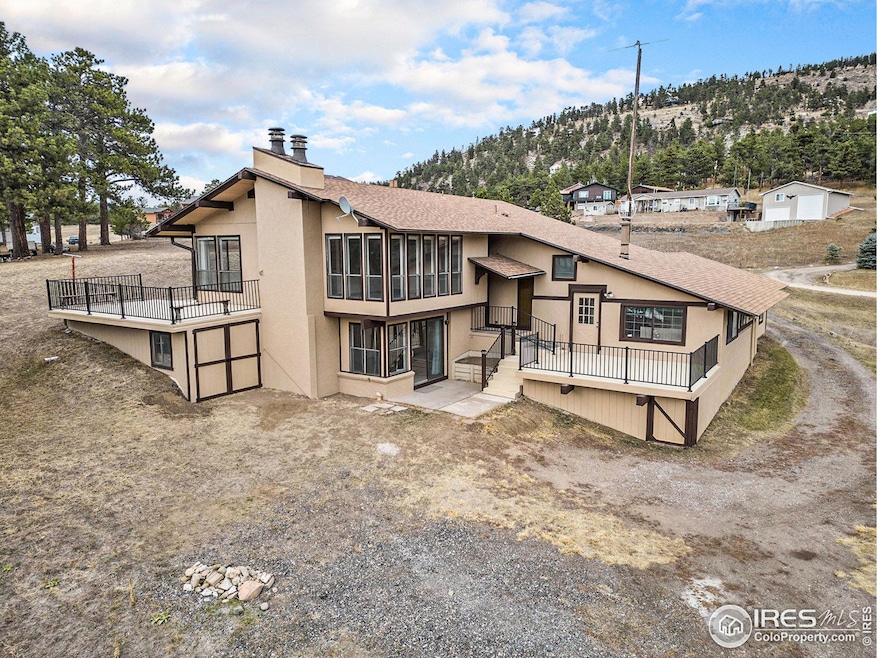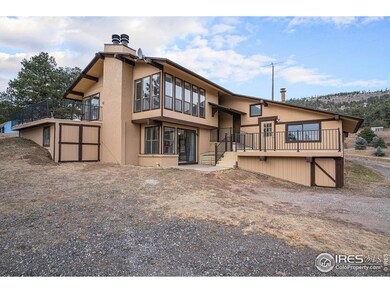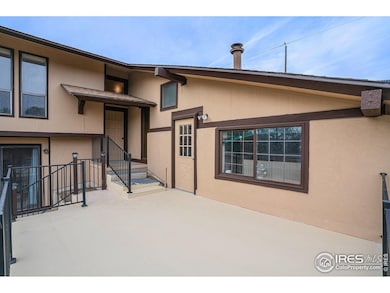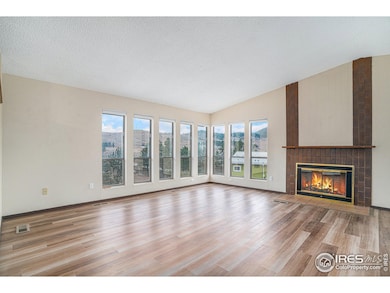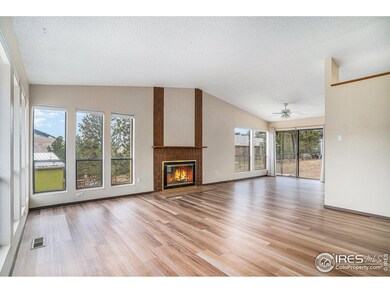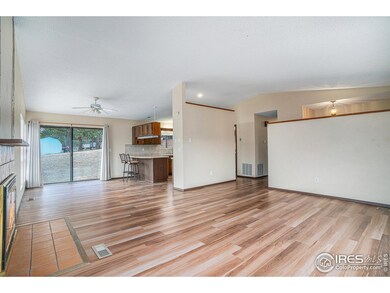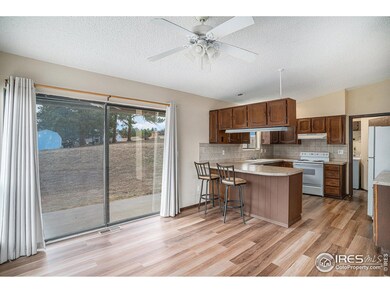
119 Greenwood Dr Loveland, CO 80537
Estimated payment $3,616/month
Highlights
- Deck
- Multiple Fireplaces
- Corner Lot
- Big Thompson Elementary School Rated A-
- Cathedral Ceiling
- No HOA
About This Home
Ranch home with walk-out basement, studio and oversized 2-car garage close to Pinewood Reservoir. Home has 3 living areas-perfect for multiple family living and/or investment property. Vaulted ceilings on main level with wood fireplace and open floor plan. Walk-out basement includes full kitchen and wood fireplace. Studio is located next to garage. Live in one space and rent out the others or make it your family retreat! Endless opportunity awaits.
Home Details
Home Type
- Single Family
Est. Annual Taxes
- $3,292
Year Built
- Built in 1977
Lot Details
- 0.44 Acre Lot
- Dirt Road
- Southern Exposure
- Northwest Facing Home
- Corner Lot
- Sloped Lot
Parking
- 2 Car Attached Garage
- Oversized Parking
Home Design
- Dwelling with Rental
- Wood Frame Construction
- Composition Roof
- Composition Shingle
- Stucco
Interior Spaces
- 2,414 Sq Ft Home
- 1-Story Property
- Cathedral Ceiling
- Multiple Fireplaces
- Window Treatments
- Family Room
- Dining Room
- Home Office
- Walk-Out Basement
Kitchen
- Gas Oven or Range
- Dishwasher
- Disposal
Flooring
- Carpet
- Luxury Vinyl Tile
Bedrooms and Bathrooms
- 4 Bedrooms
- Primary bathroom on main floor
- Walk-in Shower
Laundry
- Laundry on main level
- Dryer
- Washer
Accessible Home Design
- Accessible Hallway
- Accessible Doors
- Low Pile Carpeting
Eco-Friendly Details
- Green Energy Fireplace or Wood Stove
Outdoor Features
- Deck
- Patio
- Separate Outdoor Workshop
- Outdoor Storage
Schools
- Big Thompson Elementary School
- Walt Clark Middle School
- Thompson Valley High School
Utilities
- Forced Air Heating System
- Septic System
- Satellite Dish
Community Details
- No Home Owners Association
- Newell Lake View Subdivision
Listing and Financial Details
- Assessor Parcel Number R0506176
Map
Home Values in the Area
Average Home Value in this Area
Tax History
| Year | Tax Paid | Tax Assessment Tax Assessment Total Assessment is a certain percentage of the fair market value that is determined by local assessors to be the total taxable value of land and additions on the property. | Land | Improvement |
|---|---|---|---|---|
| 2025 | $3,292 | $45,567 | $8,710 | $36,857 |
| 2024 | $3,292 | $45,567 | $8,710 | $36,857 |
| 2022 | $2,442 | $30,974 | $5,440 | $25,534 |
| 2021 | $2,561 | $32,568 | $5,720 | $26,848 |
| 2020 | $2,338 | $30,731 | $3,146 | $27,585 |
| 2019 | $2,286 | $30,731 | $3,146 | $27,585 |
| 2018 | $1,546 | $19,591 | $2,844 | $16,747 |
| 2017 | $1,315 | $19,591 | $2,844 | $16,747 |
| 2016 | $1,561 | $22,288 | $2,786 | $19,502 |
| 2015 | $1,548 | $22,290 | $2,790 | $19,500 |
| 2014 | $1,590 | $22,110 | $2,390 | $19,720 |
Property History
| Date | Event | Price | Change | Sq Ft Price |
|---|---|---|---|---|
| 12/02/2024 12/02/24 | For Sale | $600,000 | -- | $249 / Sq Ft |
Deed History
| Date | Type | Sale Price | Title Company |
|---|---|---|---|
| Interfamily Deed Transfer | -- | None Available |
Mortgage History
| Date | Status | Loan Amount | Loan Type |
|---|---|---|---|
| Closed | $104,400 | Unknown |
Similar Homes in Loveland, CO
Source: IRES MLS
MLS Number: 1022923
APN: 05311-05-013
- 60 Sylvia Ct
- 230 Green Mountain Dr
- 834 Green Mountain Dr
- 555 James Park Trail
- 1784 James Park Trail
- 16324 W County Road 18e
- 580 Saddle Notch Rd
- 952 Skinner Gulch Rd
- 629 Saddle Notch Rd
- 3305 Cactus Ct
- 3210 Indian Blind Trail
- 2707 Sedona Hills Dr
- 9209 Four Wheel Dr
- 519 Rugged Rock Rd
- 0 Tbd Bartram Park Rd
- 4014 Lakefront Dr
- 370 Blue Mountain Trail
- 1200 Ponderosa Hill Rd
- 4400 Sedona Hills Dr
- 433 Gunn Ave
