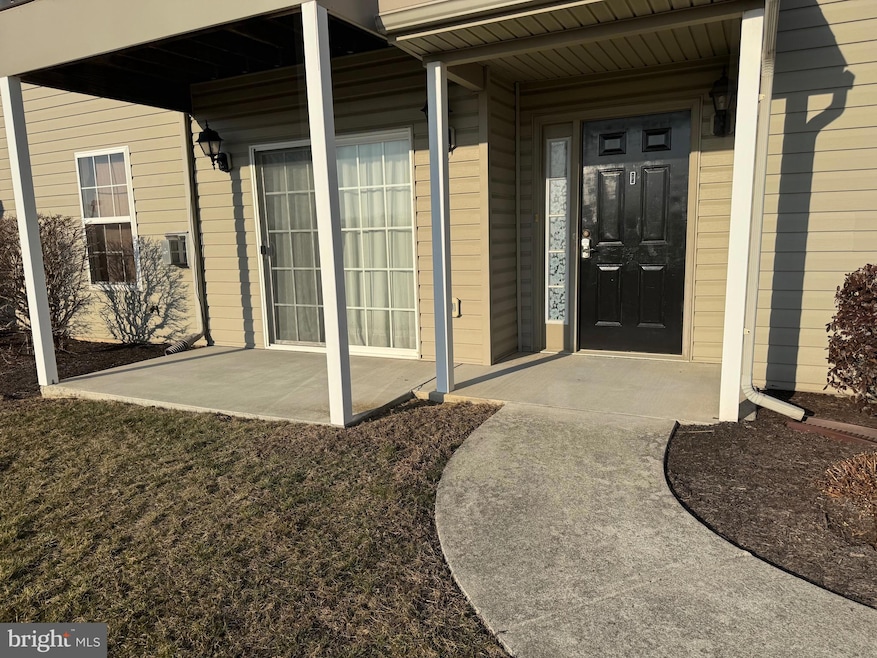
119 Hawk Ct Hummelstown, PA 17036
South Hanover Township NeighborhoodEstimated payment $1,745/month
2
Beds
2
Baths
1,200
Sq Ft
$196
Price per Sq Ft
Highlights
- Clubhouse
- Community Pool
- 1 Car Attached Garage
- Traditional Architecture
- Tennis Courts
- Forced Air Heating and Cooling System
About This Home
This home is located at 119 Hawk Ct, Hummelstown, PA 17036 and is currently priced at $235,000, approximately $195 per square foot. This property was built in 2007. 119 Hawk Ct is a home located in Dauphin County with nearby schools including St. Joan of Arc Elementary School and The Vista School.
Townhouse Details
Home Type
- Townhome
Est. Annual Taxes
- $3,211
Year Built
- Built in 2007
HOA Fees
- $166 Monthly HOA Fees
Parking
- 1 Car Attached Garage
- 1 Driveway Space
- Front Facing Garage
Home Design
- Traditional Architecture
- Frame Construction
Interior Spaces
- 1,200 Sq Ft Home
- Property has 1 Level
- Gas Fireplace
- Laundry on main level
Bedrooms and Bathrooms
- 2 Main Level Bedrooms
- 2 Full Bathrooms
Schools
- Lower Dauphin High School
Utilities
- Forced Air Heating and Cooling System
- Natural Gas Water Heater
Listing and Financial Details
- Assessor Parcel Number 56-022-020-000-0000
Community Details
Overview
- $332 Capital Contribution Fee
- Association fees include lawn maintenance, snow removal, exterior building maintenance
- Gm Prop Solutions HOA
- The Pinnacle Subdivision
Amenities
- Clubhouse
Recreation
- Tennis Courts
- Community Playground
- Community Pool
Map
Create a Home Valuation Report for This Property
The Home Valuation Report is an in-depth analysis detailing your home's value as well as a comparison with similar homes in the area
Home Values in the Area
Average Home Value in this Area
Tax History
| Year | Tax Paid | Tax Assessment Tax Assessment Total Assessment is a certain percentage of the fair market value that is determined by local assessors to be the total taxable value of land and additions on the property. | Land | Improvement |
|---|---|---|---|---|
| 2025 | $3,249 | $106,800 | $9,400 | $97,400 |
| 2024 | $2,957 | $106,800 | $9,400 | $97,400 |
| 2023 | $2,847 | $106,800 | $9,400 | $97,400 |
| 2022 | $3,156 | $120,900 | $9,400 | $111,500 |
| 2021 | $3,156 | $120,900 | $9,400 | $111,500 |
| 2020 | $3,156 | $120,900 | $9,400 | $111,500 |
| 2019 | $3,156 | $120,900 | $9,400 | $111,500 |
| 2018 | $3,156 | $120,900 | $9,400 | $111,500 |
| 2017 | $3,156 | $120,900 | $9,400 | $111,500 |
| 2016 | $0 | $120,900 | $9,400 | $111,500 |
| 2015 | -- | $120,900 | $9,400 | $111,500 |
| 2014 | -- | $120,900 | $9,400 | $111,500 |
Source: Public Records
Property History
| Date | Event | Price | Change | Sq Ft Price |
|---|---|---|---|---|
| 03/17/2025 03/17/25 | For Sale | $235,000 | -- | $196 / Sq Ft |
| 03/15/2025 03/15/25 | Pending | -- | -- | -- |
Source: Bright MLS
Deed History
| Date | Type | Sale Price | Title Company |
|---|---|---|---|
| Deed | $190,000 | None Listed On Document |
Source: Public Records
Mortgage History
| Date | Status | Loan Amount | Loan Type |
|---|---|---|---|
| Previous Owner | $93,994 | Closed End Mortgage | |
| Previous Owner | $10,000 | Credit Line Revolving | |
| Previous Owner | $128,868 | Unknown | |
| Previous Owner | $133,461 | New Conventional |
Source: Public Records
Similar Homes in Hummelstown, PA
Source: Bright MLS
MLS Number: PADA2043142
APN: 56-022-020
Nearby Homes
- 117 Hawk Ct
- 244 Thrush Dr
- 236 Thrush Dr
- 128 Kestrel Ct
- 192 Blue Jay Way
- 163 Hershey Rd
- 145 Hershey Rd
- 213 Cooper Rd
- 227 Cooper Rd
- 169 Willow Creek Ln
- 604 Hershey Rd
- 186 Willow Creek Ln
- 101 Clarks Way
- 4 Chalfont Cir
- 4 Ardmore Dr
- 11 Ardmore Dr
- 188 Scenic Ridge Dr
- 153 Scenic Ridge Dr
- 133 Jeff Ln
- 1 Arwin Dr
