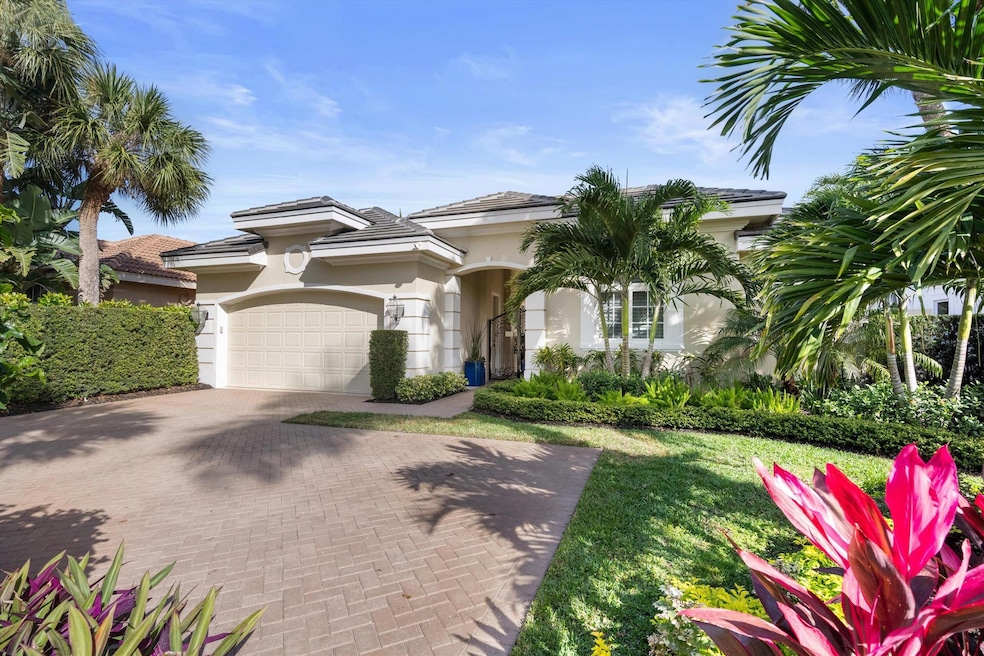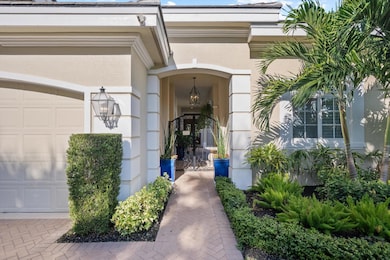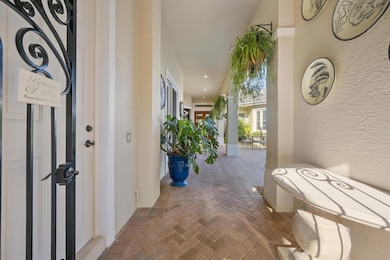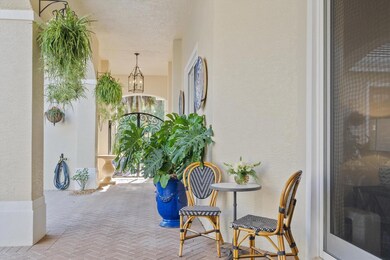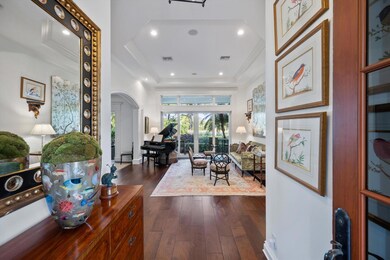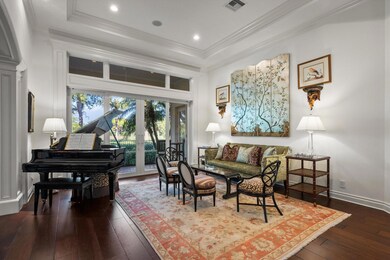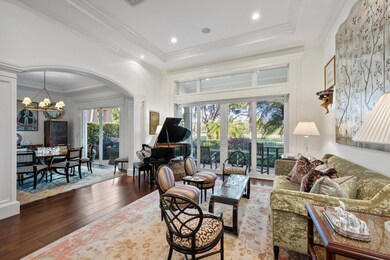
119 Hawksbill Way Jupiter, FL 33458
Maplewood NeighborhoodEstimated payment $18,196/month
Highlights
- Lake Front
- Golf Course Community
- Gated with Attendant
- Independence Middle School Rated A-
- Fitness Center
- Gunite Pool
About This Home
This stunning 3-bedroom, 3.5-bathroom home offers luxury, modern updates, and exceptional craftsmanship. Highlights include: A new roof in 2022, a Charming separate guest house with remodeled bath for added privacy, new floors throughout the home, a Master bath retreat featuring a free-standing tub, custom Candlelight cabinetry, backlit full-length mirror, and TOTO toilet. A remodeled Kitchen with top-of-the-line Thermador appliances, including a convection stove, induction cooktop, refrigerator/freezer, and wine refrigerator. Additional features include a new Trance AC with smart controls (2023), Hot water heater (2021), resurfaced pool (2022), LED outdoor landscape lighting, driveway pavers (2024), and Custom automated louvered pergola, perfect for outdoor living. The Loxahatchee Club,
Home Details
Home Type
- Single Family
Est. Annual Taxes
- $10,544
Year Built
- Built in 2001
Lot Details
- 7,200 Sq Ft Lot
- Lake Front
- Fenced
- Sprinkler System
- Property is zoned R2(cit
HOA Fees
- $883 Monthly HOA Fees
Parking
- 2 Car Attached Garage
- Garage Door Opener
- Driveway
Property Views
- Lake
- Golf Course
- Pool
Home Design
- Concrete Roof
Interior Spaces
- 2,531 Sq Ft Home
- 1-Story Property
- Wet Bar
- Furnished or left unfurnished upon request
- Built-In Features
- High Ceiling
- Entrance Foyer
- Great Room
- Family Room
- Formal Dining Room
- Den
- Screened Porch
Kitchen
- Breakfast Bar
- Electric Range
- Microwave
- Dishwasher
- Disposal
Flooring
- Wood
- Tile
Bedrooms and Bathrooms
- 3 Bedrooms
- Split Bedroom Floorplan
- Walk-In Closet
- Dual Sinks
- Roman Tub
- Separate Shower in Primary Bathroom
Laundry
- Dryer
- Washer
Home Security
- Home Security System
- Impact Glass
Outdoor Features
- Gunite Pool
- Patio
Schools
- Jupiter Middle School
- Jupiter High School
Utilities
- Central Heating and Cooling System
- Electric Water Heater
- Cable TV Available
Listing and Financial Details
- Assessor Parcel Number 30424111260000100
Community Details
Overview
- Association fees include common areas, cable TV, security, trash
- Private Membership Available
- Loxahatchee Club At Maple Subdivision
Amenities
- Sauna
- Clubhouse
- Community Library
Recreation
- Golf Course Community
- Tennis Courts
- Bocce Ball Court
- Fitness Center
- Community Pool
- Putting Green
- Trails
Security
- Gated with Attendant
Map
Home Values in the Area
Average Home Value in this Area
Tax History
| Year | Tax Paid | Tax Assessment Tax Assessment Total Assessment is a certain percentage of the fair market value that is determined by local assessors to be the total taxable value of land and additions on the property. | Land | Improvement |
|---|---|---|---|---|
| 2024 | $10,438 | $647,802 | -- | -- |
| 2023 | $10,304 | $628,934 | $0 | $0 |
| 2022 | $10,399 | $610,616 | $0 | $0 |
| 2021 | $10,342 | $592,831 | $0 | $0 |
| 2020 | $10,348 | $584,646 | $0 | $0 |
| 2019 | $10,236 | $571,501 | $252,500 | $319,001 |
| 2018 | $9,946 | $571,747 | $0 | $0 |
| 2017 | $10,117 | $568,999 | $251,491 | $317,508 |
| 2016 | $5,556 | $606,760 | $0 | $0 |
| 2015 | $11,395 | $602,542 | $0 | $0 |
| 2014 | $12,018 | $620,148 | $0 | $0 |
Property History
| Date | Event | Price | Change | Sq Ft Price |
|---|---|---|---|---|
| 04/03/2025 04/03/25 | Price Changed | $2,950,000 | -7.7% | $1,166 / Sq Ft |
| 01/20/2025 01/20/25 | For Sale | $3,195,000 | -- | $1,262 / Sq Ft |
Deed History
| Date | Type | Sale Price | Title Company |
|---|---|---|---|
| Warranty Deed | $775,000 | Attorney | |
| Interfamily Deed Transfer | -- | Counselors Title Company Llc | |
| Warranty Deed | $635,000 | -- | |
| Warranty Deed | $275,000 | -- |
Mortgage History
| Date | Status | Loan Amount | Loan Type |
|---|---|---|---|
| Open | $454,338 | New Conventional | |
| Closed | $620,000 | New Conventional |
Similar Homes in Jupiter, FL
Source: BeachesMLS
MLS Number: R11054198
APN: 30-42-41-11-26-000-0100
- 102 Nocossa Cir
- 185 Birkdale Ln
- 209 Birkdale Ln
- 126 Sota Dr
- 111 Waterbridge Ln
- 1206 Mohican Blvd
- 105 Weomi Ln
- 120 Jones Creek Dr
- 123 Terrapin Trail
- 113 Caballo Ln
- 130 Jones Creek Dr
- 108 Toteka Cir
- 106 Toteka Cir
- 112 Lanitee Cir
- 1009 Mohican Blvd
- 1002 Mohican Blvd
- 147 Sota Dr
- 103 Timber Ln
- 113 Echo Dr
- 106 Sota Dr
