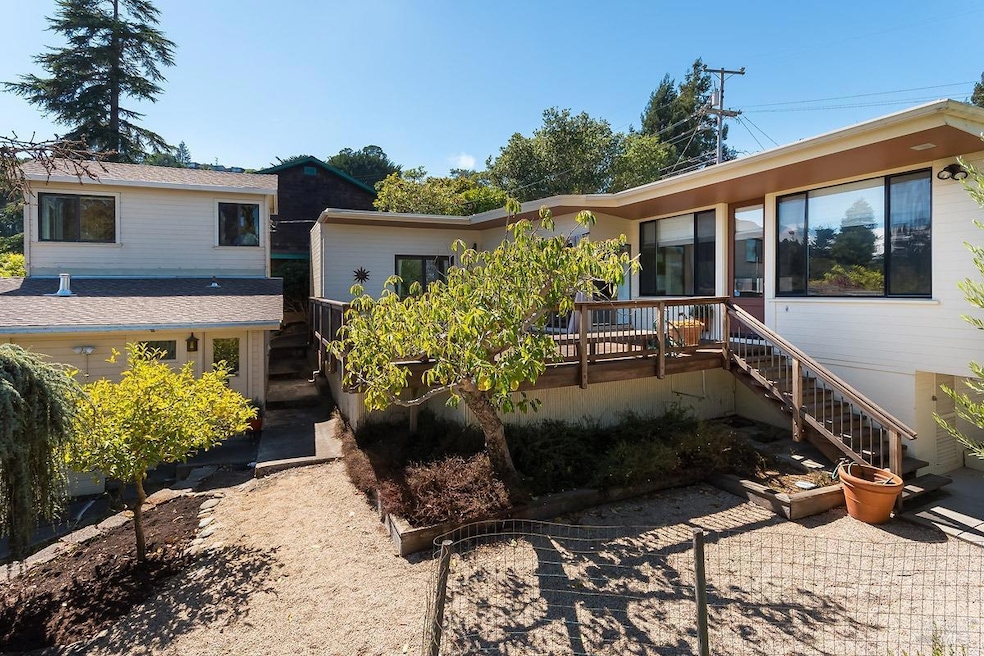
119 Highland Ln Mill Valley, CA 94941
Almonte NeighborhoodHighlights
- Additional Residence on Property
- Water Views
- Wood Flooring
- Mill Valley Middle School Rated A
- Deck
- Stone Countertops
About This Home
As of November 2024Absolutely hip, & drenched in sunlight, this 3BR/3BA Almonte property has it all. Located on a street to street lot this home has been tastefully updated and includes a main residence with two bedrooms, two full baths plus a detached 1BR/1BA cottage. Mid-century curb appeal invites you to a spacious outdoor expanse w/ water & bridge views. Olive, apple, plum trees & a glorious herb garden enhance the beauty of this well cared for property. Main house features dramatic wood ceilings, stone fireplace, and rich oak flooring creating the perfect canvas for an inviting & peaceful living space. Tasteful remodeled kitchen with stone countertops, walnut cabinets, island, stainless appliances & skylight. Kitchen also enjoys easy access to the deck for seamless entertaining and alfresco dining. Two bedrooms, one en suite and one with french doors and stunning views. Out of town family/guests, can easily be accommodated in the detached 1BR/1BA cottage. Cottage also has an extra room for office/BR & storage space under deck has upside potential. 4 car pking. This home may inspire a savvy investor or someone looking for multi-generational living. The property is a gem & its close to town, freeway, & shops.FP Visuals estimates Main house to be 1290 sq. ft & Cottage 750 sq ft. Buyer to verify
Home Details
Home Type
- Single Family
Est. Annual Taxes
- $12,671
Year Built
- Built in 1959 | Remodeled
Lot Details
- 10,441 Sq Ft Lot
- Wood Fence
- Garden
Property Views
- Water
- Hills
Interior Spaces
- 2,040 Sq Ft Home
- 1-Story Property
- Skylights
- Wood Burning Fireplace
- Stone Fireplace
- Living Room
- Dining Room
- Partial Basement
Kitchen
- Microwave
- Kitchen Island
- Stone Countertops
Flooring
- Wood
- Carpet
- Vinyl
Bedrooms and Bathrooms
- 3 Bedrooms
- Bathroom on Main Level
- 3 Full Bathrooms
Laundry
- Dryer
- Washer
Home Security
- Carbon Monoxide Detectors
- Fire and Smoke Detector
Parking
- 1 Open Parking Space
- 3 Parking Spaces
- 2 Carport Spaces
Utilities
- No Cooling
- Central Heating
- 220 Volts
- Internet Available
- Cable TV Available
Additional Features
- Deck
- Additional Residence on Property
Listing and Financial Details
- Assessor Parcel Number 051-091-03
Map
Home Values in the Area
Average Home Value in this Area
Property History
| Date | Event | Price | Change | Sq Ft Price |
|---|---|---|---|---|
| 11/04/2024 11/04/24 | Sold | $1,560,000 | -2.2% | $765 / Sq Ft |
| 10/25/2024 10/25/24 | Pending | -- | -- | -- |
| 09/10/2024 09/10/24 | For Sale | $1,595,000 | -- | $782 / Sq Ft |
Tax History
| Year | Tax Paid | Tax Assessment Tax Assessment Total Assessment is a certain percentage of the fair market value that is determined by local assessors to be the total taxable value of land and additions on the property. | Land | Improvement |
|---|---|---|---|---|
| 2024 | $12,671 | $745,058 | $303,542 | $441,516 |
| 2023 | $12,442 | $730,449 | $297,590 | $432,859 |
| 2022 | $12,069 | $716,128 | $291,756 | $424,372 |
| 2021 | $11,872 | $702,087 | $286,035 | $416,052 |
| 2020 | $11,956 | $694,890 | $283,103 | $411,787 |
| 2019 | $11,718 | $681,266 | $277,553 | $403,713 |
| 2018 | $11,019 | $667,909 | $272,111 | $395,798 |
| 2017 | $10,849 | $654,815 | $266,776 | $388,039 |
| 2016 | $10,527 | $641,977 | $261,546 | $380,431 |
| 2015 | $10,487 | $632,333 | $257,617 | $374,716 |
| 2014 | $9,348 | $619,949 | $252,572 | $367,377 |
Mortgage History
| Date | Status | Loan Amount | Loan Type |
|---|---|---|---|
| Open | $1,326,000 | New Conventional | |
| Previous Owner | $295,000 | New Conventional | |
| Previous Owner | $100,000 | Credit Line Revolving | |
| Previous Owner | $450,000 | Unknown |
Deed History
| Date | Type | Sale Price | Title Company |
|---|---|---|---|
| Grant Deed | $1,560,000 | First American Title | |
| Grant Deed | -- | -- |
Similar Homes in Mill Valley, CA
Source: Bay Area Real Estate Information Services (BAREIS)
MLS Number: 324069855
APN: 051-091-03
- 51 Morning Sun Ave
- 251 Perry St
- 0 Loring Ave Unit 325035227
- 903 Greenhill Rd
- 16 Morning Sun Ave
- 290 Shoreline Hwy
- 55 Eucalyptus Knoll St
- 925 W California Ave
- 320 Tennessee Ave
- 533 Pine Crest Rd
- 913 Ventura Way
- 929 Vernal Ave
- 906 Vernal Ave
- 29 Plymouth Ave
- 2335 Shelter Bay Ave
- 314 Starling Rd
- 150 Shoreline Hwy
- 12 Ridgeview Ct
- 65 Park Terrace
- 880 Chamberlain Ct
