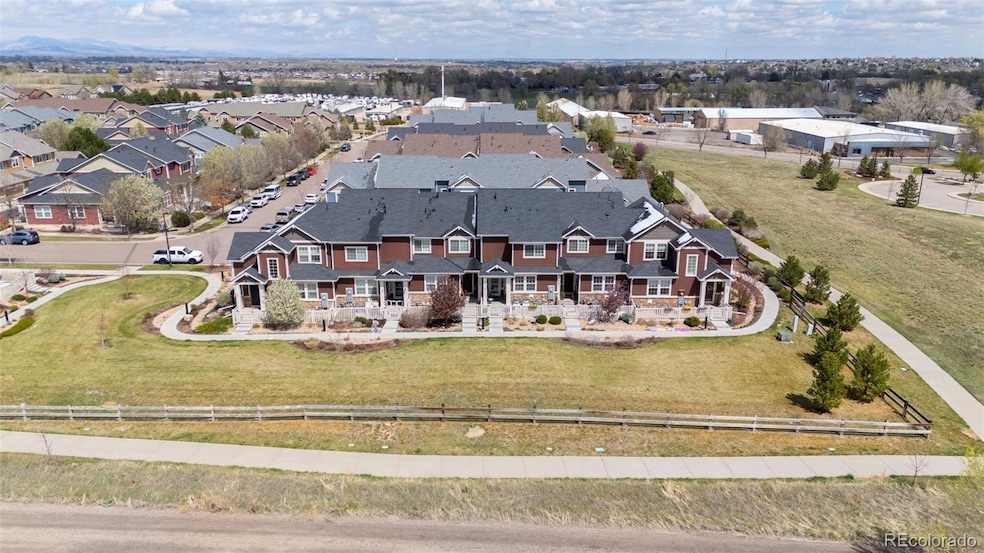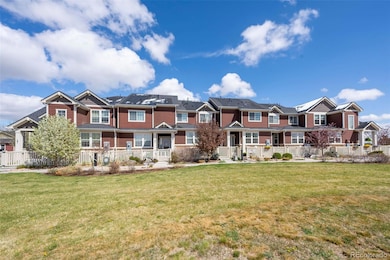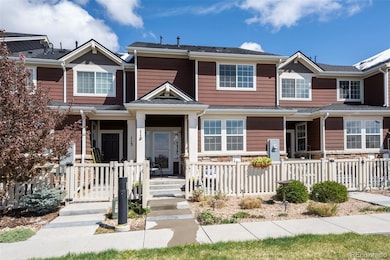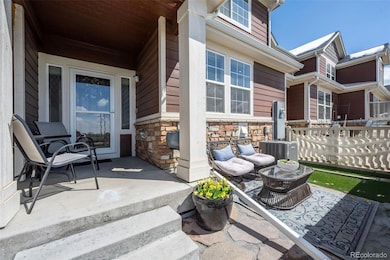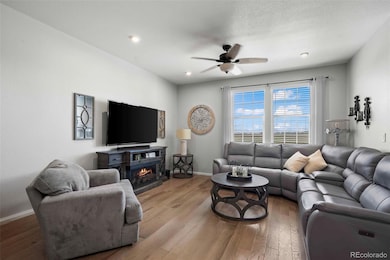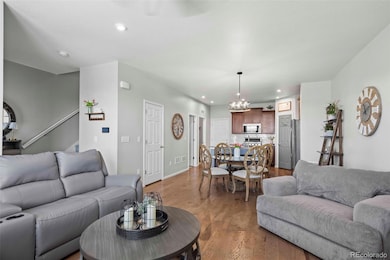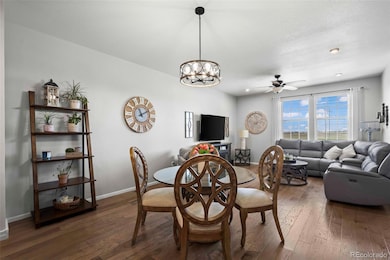
Estimated payment $3,332/month
Highlights
- Primary Bedroom Suite
- High Ceiling
- Granite Countertops
- Red Hawk Elementary School Rated A-
- Great Room
- Covered patio or porch
About This Home
Beautiful two-story townhouse with an attached garage in an unbeatable location. Just one block from the Erie Rec Center and charming Old Town Erie, and close to open space, parks, and trails—you’re right in the heart of everything Erie has to offer.
The main level features a bright and open great room alongside an eat-in kitchen with a large center island, granite countertops, gas stove, double oven, stainless steel appliances, and a pantry for added storage. A convenient powder bath and laundry room complete the main floor.
Upstairs, the private primary suite offers a walk-in closet and a 3/4 bath with dual sinks, tile flooring, and a walk-in shower. Two additional bedrooms share a full bathroom with dual sinks and a shower/tub combo. This home features an energy-efficient tankless water heater, providing endless hot water on demand.
With easy access to Hwy 7, Hwy 52, and I-25, commuting to Denver, DIA, or Boulder is a easy. Don’t miss this incredible opportunity to own a beautiful townhouse in Erie!
Townhouse Details
Home Type
- Townhome
Est. Annual Taxes
- $3,149
Year Built
- Built in 2018
Lot Details
- 1,640 Sq Ft Lot
- Two or More Common Walls
- Landscaped
HOA Fees
Parking
- 2 Car Attached Garage
Home Design
- Frame Construction
- Composition Roof
Interior Spaces
- 1,557 Sq Ft Home
- 2-Story Property
- High Ceiling
- Ceiling Fan
- Window Treatments
- Great Room
- Carpet
- Crawl Space
Kitchen
- Eat-In Kitchen
- Oven
- Range
- Microwave
- Dishwasher
- Granite Countertops
- Disposal
Bedrooms and Bathrooms
- 3 Bedrooms
- Primary Bedroom Suite
- Walk-In Closet
Laundry
- Laundry Room
- Dryer
- Washer
Outdoor Features
- Covered patio or porch
- Rain Gutters
Schools
- Red Hawk Elementary School
- Erie Middle School
- Erie High School
Utilities
- Forced Air Heating and Cooling System
- High Speed Internet
- Cable TV Available
Listing and Financial Details
- Exclusions: Garage Bench
- Assessor Parcel Number R0511396
Community Details
Overview
- Association fees include reserves, ground maintenance, maintenance structure, snow removal, trash
- Creekside Master Association, Phone Number (303) 457-1444
- Creekside Townhomes Association, Phone Number (303) 980-0700
- Creekside Subdivision
Recreation
- Park
Map
Home Values in the Area
Average Home Value in this Area
Tax History
| Year | Tax Paid | Tax Assessment Tax Assessment Total Assessment is a certain percentage of the fair market value that is determined by local assessors to be the total taxable value of land and additions on the property. | Land | Improvement |
|---|---|---|---|---|
| 2024 | $3,113 | $27,490 | $3,437 | $24,053 |
| 2023 | $3,113 | $27,490 | $7,122 | $24,053 |
| 2022 | $3,080 | $26,021 | $4,504 | $21,517 |
| 2021 | $3,134 | $26,769 | $4,633 | $22,136 |
| 2020 | $2,964 | $25,369 | $3,790 | $21,579 |
| 2019 | $1,622 | $13,922 | $2,503 | $11,419 |
| 2018 | $1,760 | $15,080 | $15,080 | $0 |
| 2017 | $1,680 | $15,080 | $15,080 | $0 |
| 2016 | $1,225 | $10,730 | $10,730 | $0 |
| 2015 | $1,175 | $8,410 | $8,410 | $0 |
| 2014 | $942 | $8,410 | $8,410 | $0 |
Property History
| Date | Event | Price | Change | Sq Ft Price |
|---|---|---|---|---|
| 04/22/2025 04/22/25 | For Sale | $500,000 | -- | $321 / Sq Ft |
Deed History
| Date | Type | Sale Price | Title Company |
|---|---|---|---|
| Interfamily Deed Transfer | -- | Heritage Title Co | |
| Special Warranty Deed | $369,000 | None Available |
Mortgage History
| Date | Status | Loan Amount | Loan Type |
|---|---|---|---|
| Open | $345,600 | New Conventional | |
| Closed | $347,400 | New Conventional | |
| Closed | $349,000 | New Conventional |
Similar Homes in Erie, CO
Source: REcolorado®
MLS Number: 8137586
APN: 1465130-16-059
- 30 Stewart Way
- 41 Garner Ln
- 110 Lawley Dr
- 448 Biscuit St Unit 1-23
- 961 Stanley Ct
- 270 Holbrook St
- 1517 Stanley Dr
- 85 Kolar Ct
- 1534 Stanley Dr
- 285 Holbrook St
- 113 Kolar Ct
- 250 Holbrook St
- 0 Holbrook St
- 420 Anderson St
- 410 Anderson St
- 407 Simmons St
- 733 Turner St
- 195 Briggs St
- 555 Gallegos Cir
- 694 Saddle Dr
