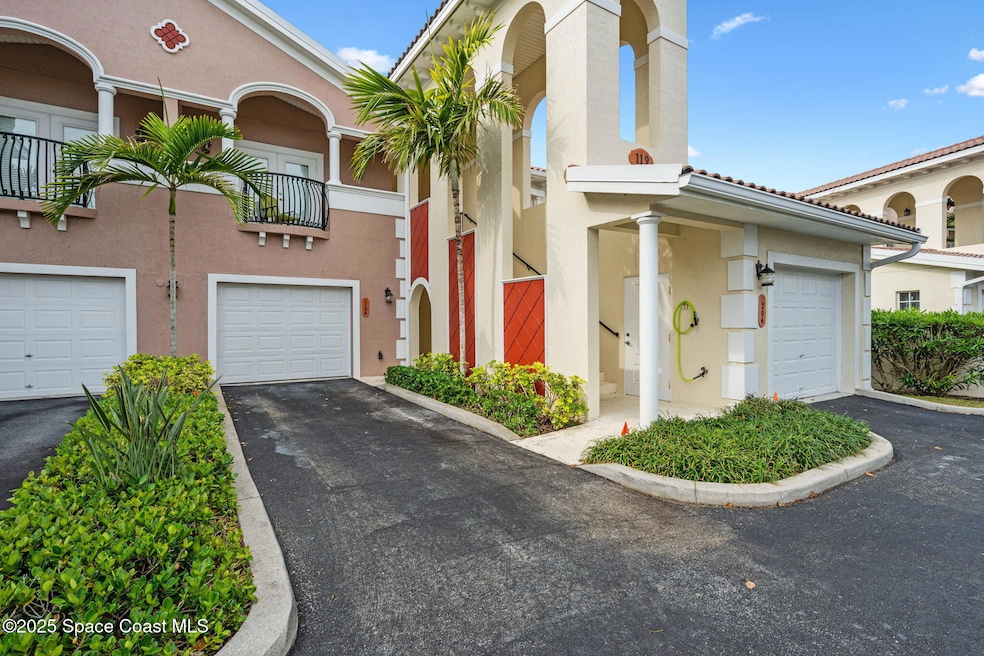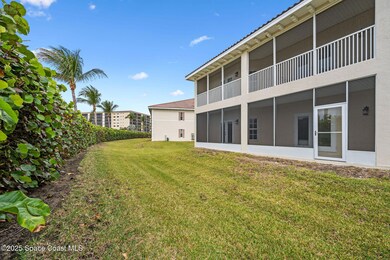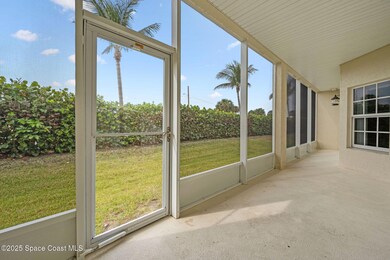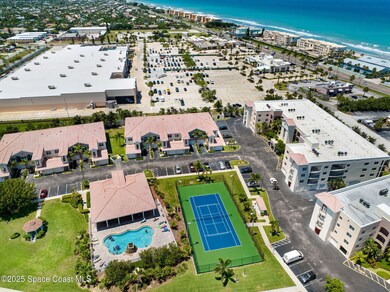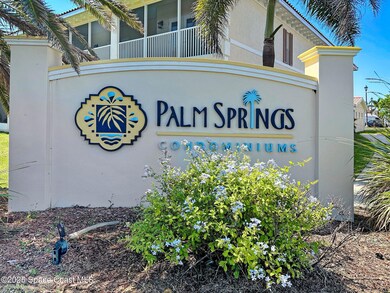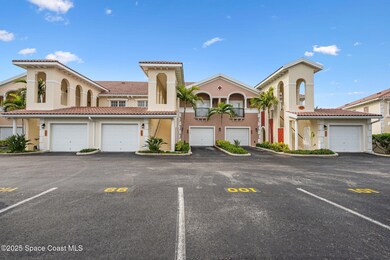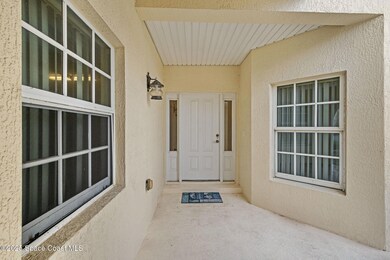
119 Lancha Cir Unit 104 Indian Harbour Beach, FL 32937
Estimated payment $3,518/month
Highlights
- Fitness Center
- Open Floorplan
- Screened Porch
- Ocean Breeze Elementary School Rated A-
- Clubhouse
- Community Pool
About This Home
This Flamazing 2 BR, 2 BA 1800 SF First Floor condo in Palm Springs Condominiums is just 2 blocks from the beach! The kitchen boasts SS appliances, recessed lighting, a breakfast bar, & stunning wood cabinetry. Travertine flooring flows throughout the living areas & BRs have newer carpet. Impact windows, vaulted ceilings enhance the space. French doors in both the living area & primary suite lead to a screened-in porch, perfect for enjoying the coastal breeze. The primary suite features his & her walk-in closets, double sinks with a built-in vanity, a soaking tub and a separate shower. The split open floor plan ensures privacy for guests, with the second BR opening to the front courtyard. Laundry is conveniently located in the front pantry closet. This light & bright condo sits directly across from the community pool, clubhouse and tennis/pickleball courts. The unit has an attached oversized 1 car garage, an assigned parking space & plenty of visitor parking. Minutes from everything!
Property Details
Home Type
- Condominium
Est. Annual Taxes
- $5,522
Year Built
- Built in 2007
Lot Details
- North Facing Home
- Zero Lot Line
HOA Fees
- $690 Monthly HOA Fees
Parking
- 1 Car Attached Garage
- Garage Door Opener
- Guest Parking
- Additional Parking
- Assigned Parking
Home Design
- Shingle Roof
- Block Exterior
- Stucco
Interior Spaces
- 1,800 Sq Ft Home
- 1-Story Property
- Open Floorplan
- Ceiling Fan
- Entrance Foyer
- Screened Porch
- Security Lights
Kitchen
- Breakfast Bar
- Electric Oven
- Electric Cooktop
- Microwave
- Freezer
- Ice Maker
- Dishwasher
- Disposal
Flooring
- Carpet
- Tile
Bedrooms and Bathrooms
- 2 Bedrooms
- Split Bedroom Floorplan
- Dual Closets
- Walk-In Closet
- 2 Full Bathrooms
- Separate Shower in Primary Bathroom
Laundry
- Laundry in unit
- Dryer
- Washer
Outdoor Features
- Courtyard
Schools
- Ocean Breeze Elementary School
- Hoover Middle School
- Satellite High School
Utilities
- Central Heating and Cooling System
- Electric Water Heater
- Cable TV Available
Listing and Financial Details
- Assessor Parcel Number 27-37-12-00-00589.D-0000.00
Community Details
Overview
- Association fees include insurance, ground maintenance, maintenance structure, pest control, sewer, trash, water
- Keys Property Management Association
- Palm Springs Condo Subdivision
- Maintained Community
Amenities
- Community Barbecue Grill
- Clubhouse
Recreation
- Tennis Courts
- Pickleball Courts
- Fitness Center
- Community Pool
Pet Policy
- Pet Size Limit
- 2 Pets Allowed
- Dogs and Cats Allowed
Security
- Fire and Smoke Detector
Map
Home Values in the Area
Average Home Value in this Area
Tax History
| Year | Tax Paid | Tax Assessment Tax Assessment Total Assessment is a certain percentage of the fair market value that is determined by local assessors to be the total taxable value of land and additions on the property. | Land | Improvement |
|---|---|---|---|---|
| 2023 | $5,312 | $328,150 | $0 | $0 |
| 2022 | $4,664 | $297,120 | $0 | $0 |
| 2021 | $3,688 | $226,940 | $0 | $226,940 |
| 2020 | $3,349 | $195,250 | $0 | $195,250 |
| 2019 | $3,987 | $243,450 | $0 | $243,450 |
| 2018 | $3,838 | $241,040 | $0 | $241,040 |
| 2017 | $3,749 | $241,500 | $0 | $241,500 |
| 2016 | $3,442 | $210,000 | $0 | $0 |
| 2015 | $2,941 | $150,000 | $0 | $0 |
| 2014 | $2,856 | $142,850 | $0 | $0 |
Property History
| Date | Event | Price | Change | Sq Ft Price |
|---|---|---|---|---|
| 03/27/2025 03/27/25 | For Sale | $425,000 | -- | $236 / Sq Ft |
Deed History
| Date | Type | Sale Price | Title Company |
|---|---|---|---|
| Warranty Deed | $365,000 | Attorney | |
| Warranty Deed | $340,000 | Attorney |
Similar Homes in the area
Source: Space Coast MLS (Space Coast Association of REALTORS®)
MLS Number: 1041344
APN: 27-37-12-00-00589.D-0000.00
- 127 Lancha Cir Unit 203
- 129 Lancha Cir Unit 201
- 119 Lancha Cir Unit 104
- 119 Lancha Cir Unit 101
- 123 Lancha Cir Unit 308
- 711 Palm Springs Cir
- 520 Palm Springs Blvd Unit 804
- 520 Palm Springs Blvd Unit 612
- 520 Palm Springs Blvd Unit 704
- 520 Palm Springs Blvd Unit 513
- 520 Palm Springs Blvd Unit 808
- 520 Palm Springs Blvd Unit 409
- 520 Palm Springs Blvd Unit 210
- 125 E Colonial Ct Unit D
- 145 E Colonial Ct Unit B
- 913 S Colonial Ct Unit A
- 135 E Colonial Ct Unit D
- 927 Jamestown Ave Unit 105
- 901 S Colonial Ct Unit B
- 925 Palm Springs Blvd Unit B
