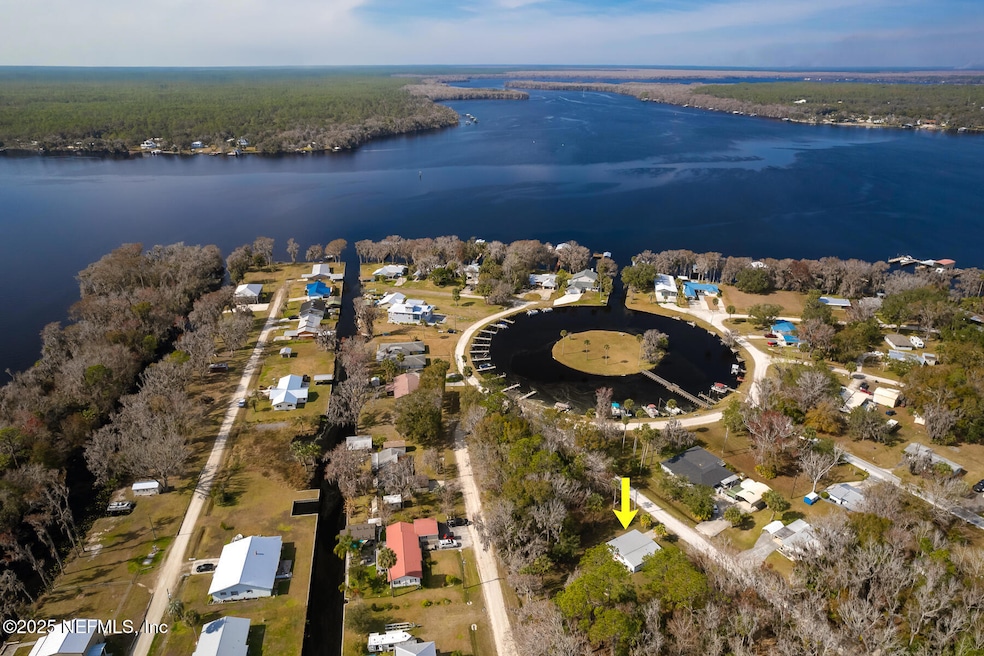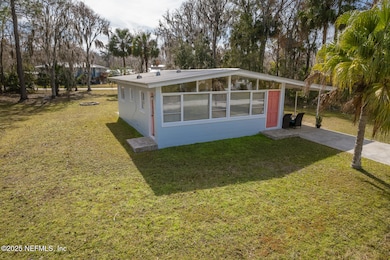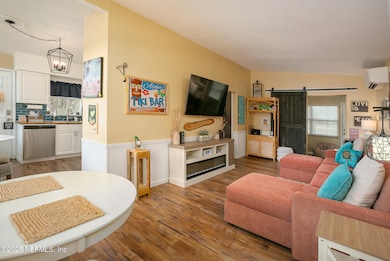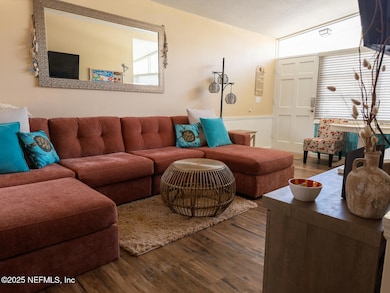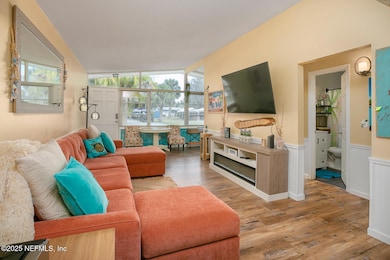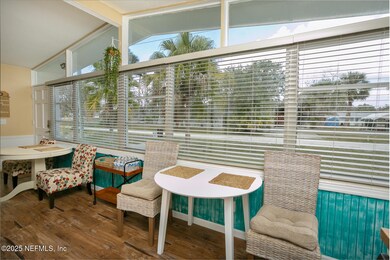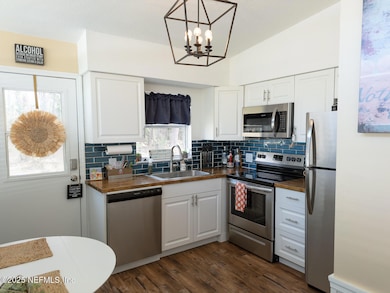
119 Ludwig Ave Crescent City, FL 32112
Estimated payment $1,627/month
Highlights
- Open Floorplan
- No HOA
- Fire Pit
- Furnished
- Cooling Available
- Vinyl Flooring
About This Home
Charming cottage in desirable River Park! Discover this beautifully remodeled 908 sqft block home, just 100 ft from your rented boat slip, with direct access to the St. Johns River. This fully furnished gem offers the perfect blend of comfort and convenience. Includes two TVs, an electric fireplace, and a wine chiller. The modern kitchen is equipped with full appliances, including a garbage disposal. You could use the carport as a relaxing getaway with the couches & TV, providing the perfect laid-back vibe. Includes an extra lot for a total of .29 acres. Whether you're looking for a weekend retreat or a year-round residence, this charming cottage offers it all. Would also make a VERY DESIRABLE AirBnB. Schedule your showing and start living the river life!!
Open House Schedule
-
Saturday, May 03, 202511:00 am to 2:00 pm5/3/2025 11:00:00 AM +00:005/3/2025 2:00:00 PM +00:00Add to Calendar
Home Details
Home Type
- Single Family
Est. Annual Taxes
- $2,107
Year Built
- Built in 1972
Parking
- 1 Carport Space
Home Design
- Metal Roof
- Block Exterior
Interior Spaces
- 908 Sq Ft Home
- 1-Story Property
- Open Floorplan
- Furnished
- Vinyl Flooring
- Washer and Electric Dryer Hookup
Kitchen
- Electric Range
- Microwave
- Dishwasher
- Wine Cooler
- Disposal
Bedrooms and Bathrooms
- 2 Bedrooms
- Bathtub and Shower Combination in Primary Bathroom
Utilities
- Cooling Available
- Private Water Source
Additional Features
- Fire Pit
- 0.29 Acre Lot
Community Details
- No Home Owners Association
- River Park Subdivision
Listing and Financial Details
- Assessor Parcel Number 261226780000700030
Map
Home Values in the Area
Average Home Value in this Area
Tax History
| Year | Tax Paid | Tax Assessment Tax Assessment Total Assessment is a certain percentage of the fair market value that is determined by local assessors to be the total taxable value of land and additions on the property. | Land | Improvement |
|---|---|---|---|---|
| 2024 | $2,107 | $113,500 | $18,000 | $95,500 |
| 2023 | $1,985 | $105,800 | $13,680 | $92,120 |
| 2022 | $739 | $64,400 | $0 | $0 |
| 2021 | $1,473 | $72,950 | $0 | $0 |
| 2020 | $1,101 | $49,300 | $0 | $0 |
| 2019 | $1,073 | $45,080 | $44,440 | $640 |
| 2018 | $1,036 | $43,650 | $43,320 | $330 |
| 2017 | $1,000 | $41,010 | $40,680 | $330 |
| 2016 | $894 | $32,920 | $0 | $0 |
| 2015 | $912 | $33,213 | $0 | $0 |
| 2014 | $975 | $33,819 | $0 | $0 |
Property History
| Date | Event | Price | Change | Sq Ft Price |
|---|---|---|---|---|
| 03/07/2025 03/07/25 | Price Changed | $259,900 | -1.9% | $286 / Sq Ft |
| 02/20/2025 02/20/25 | Price Changed | $264,900 | -1.9% | $292 / Sq Ft |
| 02/06/2025 02/06/25 | For Sale | $269,900 | +17.3% | $297 / Sq Ft |
| 03/20/2024 03/20/24 | Sold | $230,000 | 0.0% | $253 / Sq Ft |
| 03/04/2024 03/04/24 | Pending | -- | -- | -- |
| 02/25/2024 02/25/24 | For Sale | $230,000 | -- | $253 / Sq Ft |
Deed History
| Date | Type | Sale Price | Title Company |
|---|---|---|---|
| Quit Claim Deed | -- | Trinity Law & Title | |
| Warranty Deed | $149,000 | Knight Barry Title Sln Inc | |
| Warranty Deed | $9,000 | Gullett Title Inc | |
| Warranty Deed | $35,000 | Gullett Title Inc |
Similar Homes in Crescent City, FL
Source: realMLS (Northeast Florida Multiple Listing Service)
MLS Number: 2068885
APN: 26-12-26-7800-0070-0030
- 138 Hicks Ave
- 104 Ludwig Ave
- 142 Hicks Ave
- 110 Shaffer Ave
- 206 Pine Dr
- 1189 County Road 309
- 106 Ohio St
- 100 Iowa St
- 105 Lake Dr
- 260 Live Oak Loop
- 231 Alabama St
- 115 Lake Dr
- 93 Georgia Ave
- 92 Georgia Ave
- 126 Georgia Ave
- 167 Live Oak Cir
- 473 Live Oak Loop
- 126 Cypress St
- 108 Putter Ln
- 772 National Forest 75g Rd
