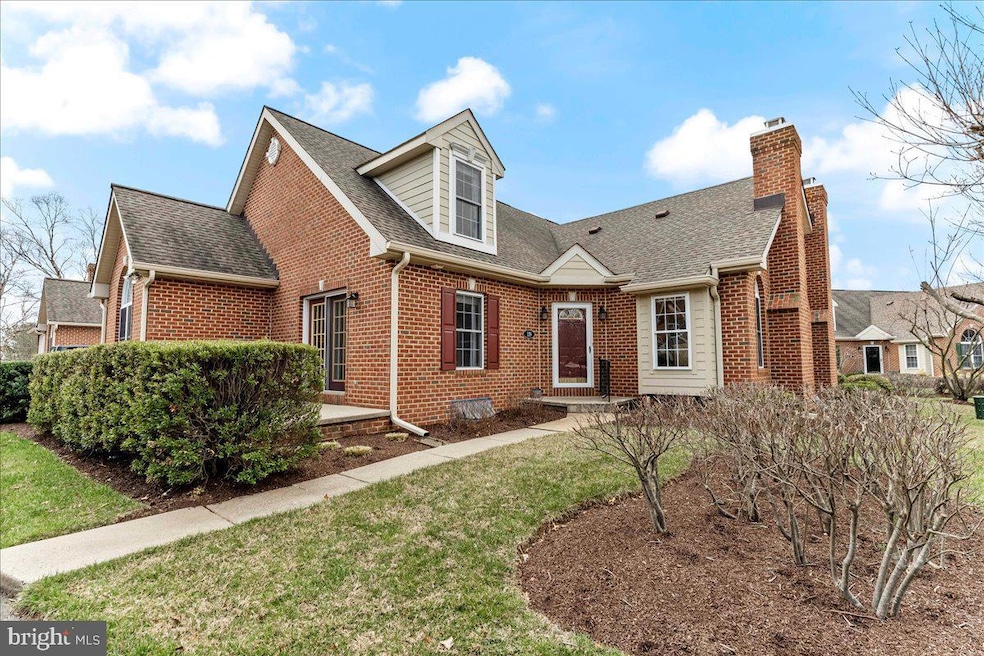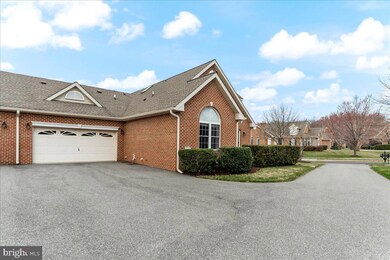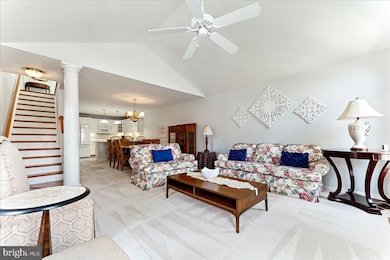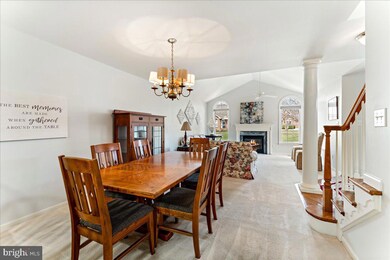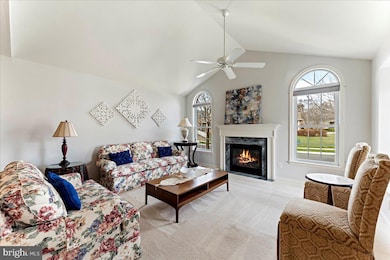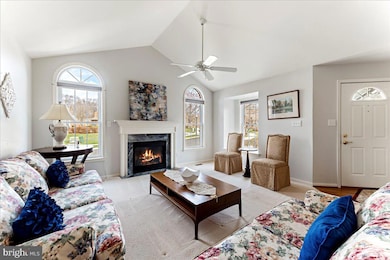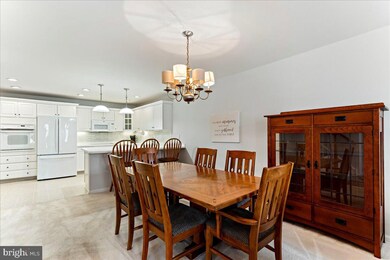119 Lynthwaite Farm Ln Wilmington, DE 19803
Talleyville NeighborhoodEstimated payment $4,047/month
Highlights
- Senior Living
- Contemporary Architecture
- Patio
- Clubhouse
- 2 Car Direct Access Garage
- Forced Air Heating and Cooling System
About This Home
Welcome to Your Dream Home in the Village of Rocky Run!
Discover the perfect blend of comfort and community in this stunning 2-bedroom, 2.5 bathroom home with a loft, nestled in the prestigious 55+ community of the Village of Rocky Run. Enjoy a lifestyle of leisure and connection, with a vibrant clubhouse that hosts a variety of engaging events and activities for residents.
Home Features:
- Spacious Living: Step into a bright and airy living room featuring soaring vaulted ceilings and a cozy fireplace, perfect for entertaining family and friends.
- Gourmet Kitchen: The beautifully designed kitchen boasts crisp white cabinets, a convenient breakfast island, and modern appliances that will complement any décor.
- Inviting Dining Area: Ideal for hosting dinner parties or casual meals, the dining area seamlessly flows from the kitchen and living space.
- Family Room Retreat: French doors lead to a serene patio, offering a peaceful outdoor space to unwind.
- Luxurious Master Suite: Retreat to your master bedroom, complete with vaulted ceilings, a stylish bath featuring a tiled shower, and a spacious walk-in closet.
- Upper-Level Bonus: Upstairs, you’ll find an additional bedroom, a full bath, and a versatile loft space that can be customized to fit your needs—think office, hobby room, or guest space!
Community Amenities:
Experience carefree living with all the conveniences you desire! The Village of Rocky Run is located close to shopping, restaurants, healthcare facilities, and main roads, making it easy to enjoy all that the area has to offer.
Join a vibrant community that embraces social connections and active living. With regular events at the clubhouse, you’ll have endless opportunities to meet new friends and create lasting memories.
Don’t miss out on this incredible opportunity! Schedule your visit today and start living your best life in the Village of Rocky!
Property Details
Home Type
- Co-Op
Est. Annual Taxes
- $4,203
Year Built
- Built in 2000
HOA Fees
- $605 Monthly HOA Fees
Parking
- 2 Car Direct Access Garage
- Rear-Facing Garage
- Driveway
Home Design
- Contemporary Architecture
- Brick Exterior Construction
- Permanent Foundation
- Architectural Shingle Roof
Interior Spaces
- 2,525 Sq Ft Home
- Property has 2 Levels
- Gas Fireplace
- Laundry on main level
- Unfinished Basement
Bedrooms and Bathrooms
Utilities
- Forced Air Heating and Cooling System
- Cooling System Utilizes Natural Gas
- Electric Water Heater
Additional Features
- Patio
- Property is in very good condition
Listing and Financial Details
- Tax Lot 001.C.0034
- Assessor Parcel Number 06-040.00-001.C.0034
Community Details
Overview
- Senior Living
- $1,815 Capital Contribution Fee
- Association fees include common area maintenance, snow removal, trash, exterior building maintenance, lawn maintenance, management, sewer, water
- Senior Community | Residents must be 55 or older
- Penco Condos
- Village Of Rocky R Subdivision
Amenities
- Clubhouse
- Community Center
Pet Policy
- Pets Allowed
Map
Home Values in the Area
Average Home Value in this Area
Tax History
| Year | Tax Paid | Tax Assessment Tax Assessment Total Assessment is a certain percentage of the fair market value that is determined by local assessors to be the total taxable value of land and additions on the property. | Land | Improvement |
|---|---|---|---|---|
| 2023 | $3,748 | $116,900 | $21,400 | $95,500 |
| 2022 | $3,799 | $116,900 | $21,400 | $95,500 |
| 2021 | $3,896 | $116,900 | $21,400 | $95,500 |
| 2020 | $3,897 | $116,900 | $21,400 | $95,500 |
| 2019 | $3,536 | $116,900 | $21,400 | $95,500 |
| 2018 | $3,728 | $116,900 | $21,400 | $95,500 |
| 2017 | $3,666 | $116,900 | $21,400 | $95,500 |
| 2016 | $3,536 | $116,900 | $21,400 | $95,500 |
| 2015 | $3,225 | $116,900 | $21,400 | $95,500 |
| 2014 | $3,239 | $116,900 | $21,400 | $95,500 |
Property History
| Date | Event | Price | Change | Sq Ft Price |
|---|---|---|---|---|
| 04/06/2025 04/06/25 | Pending | -- | -- | -- |
| 03/29/2025 03/29/25 | For Sale | $555,000 | -- | $220 / Sq Ft |
Deed History
| Date | Type | Sale Price | Title Company |
|---|---|---|---|
| Deed | $287,580 | Alta Title Ins Commitment |
Mortgage History
| Date | Status | Loan Amount | Loan Type |
|---|---|---|---|
| Open | $221,200 | New Conventional | |
| Closed | $230,060 | No Value Available | |
| Closed | $28,750 | No Value Available |
Source: Bright MLS
MLS Number: DENC2078676
APN: 06-040.00-001.C-0034
- 92 Lynthwaite Farm Ln Unit 83
- 7 Lynthwaite Farm Ln Unit 3
- 1108 Coulee Way
- 1106 Coulee Way
- 1363 Coulee Way
- 1365 Coulee Way
- 1115 Invermere Rd
- 1109 Invermere Rd
- 1111 Invermere Rd
- 1215 Coulee Way
- 1235 Coulee Way
- 1222 Coulee Way
- 0 Concord Mall Unit DENC2076028
- 415 Prospect Ave
- 2 Ravenwood Ct
- 701 Westcliff Rd
- 3801 Shellpot Dr
- 213 Lyndhurst Ave
- 3316, 0 Silverside Rd
- 229 Lyndhurst Ave
