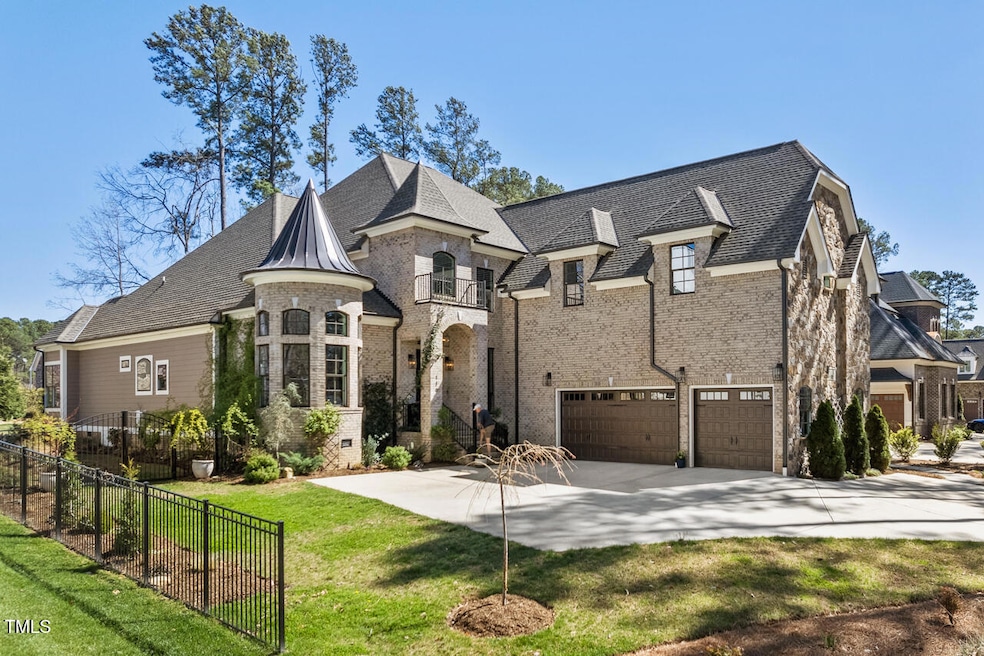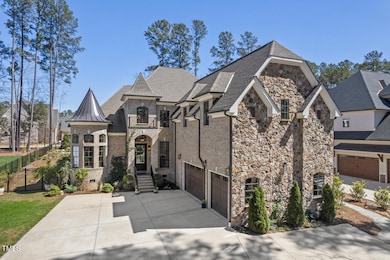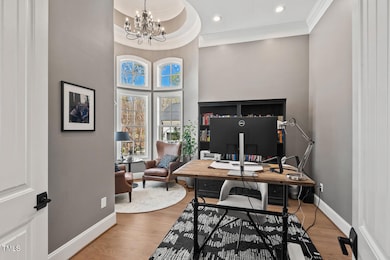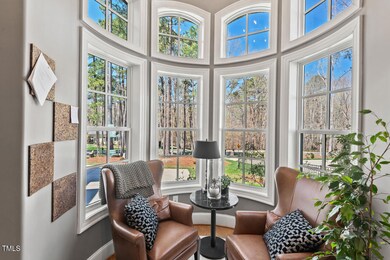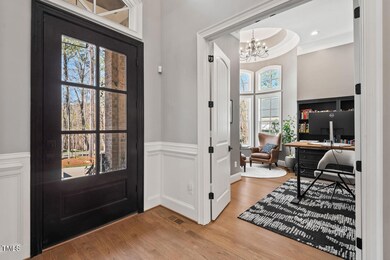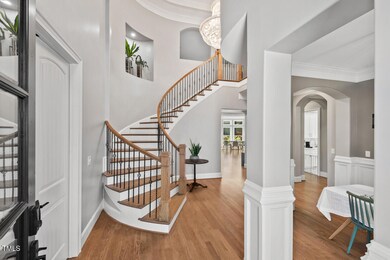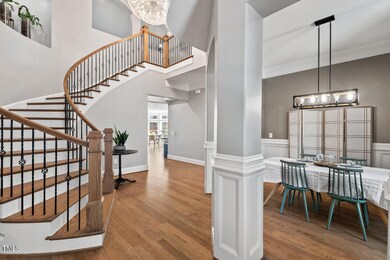
119 November Dr Durham, NC 27712
Estimated payment $8,454/month
Highlights
- Finished Room Over Garage
- Wood Flooring
- Tudor Architecture
- Open Floorplan
- Main Floor Primary Bedroom
- 1 Fireplace
About This Home
Meticulously crafted and simply stunning, this residence is located in the peaceful Placid Valley neighborhood in North Durham. Exceptional location - only minutes from Duke and walkable to the Eno River at the back of the neighborhood. Step inside 119 November Dr. and behold the beauty of the classic winding staircase, the gorgeous hardwood floors and soaring ceilings. Designed for culinary enthusiasts, the kitchen boasts elegant granite countertops with a spacious center island, a six burner gas range complete with stovetop pot filler, and a butler's pantry, making it ideal for both everyday meals and entertaining. The sun drenched breakfast nook is surrounded by windows and becomes the best seat in the house for meals or visiting. The first floor primary suite offers an impressive tray ceiling, walk-in closet with custom built-ins, an ample dual vanity and luxurious soaker tub. Up stairs you'll find the coziest and most serene second story covered porch filled with plants and southern sun. The coveted, second floor bedroom with private full bathroom provides flexibility no matter your family's needs. Upstairs, two more generously sized bedrooms include private bathrooms and walk-in closets, offering personal retreats for all who reside here. Dedicated space throughout the home for your home office, hobby room, and a large bonus second-floor entertainment space complete with its own wet bar. The flat, meticulously landscaped backyard is packed with over 15 species of trees & shrubs, an iris collection and a large collection of perennials and rock gardens. Multiple galvanized raised garden beds are equipped with budding veggies and herbs! Move in and spread out with peace of mind and comfort of body in this like-new, 2020 built, elegantly and intricately designed home!
Home Details
Home Type
- Single Family
Est. Annual Taxes
- $14,601
Year Built
- Built in 2020
Lot Details
- 0.49 Acre Lot
- Landscaped
- Garden
Parking
- 3 Car Attached Garage
- Finished Room Over Garage
- 3 Open Parking Spaces
Home Design
- Tudor Architecture
- Brick Veneer
- Permanent Foundation
- Architectural Shingle Roof
- HardiePlank Type
- Stone Veneer
Interior Spaces
- 5,131 Sq Ft Home
- 2-Story Property
- Open Floorplan
- Wet Bar
- Bar Fridge
- Bar
- Crown Molding
- Smooth Ceilings
- High Ceiling
- Ceiling Fan
- Chandelier
- 1 Fireplace
- Living Room
- Dining Room
- Home Office
- Pull Down Stairs to Attic
- Laundry Room
Kitchen
- Eat-In Kitchen
- Butlers Pantry
- Gas Oven
- Gas Range
- Range Hood
- Dishwasher
- Wine Refrigerator
- Kitchen Island
Flooring
- Wood
- Ceramic Tile
Bedrooms and Bathrooms
- 4 Bedrooms
- Primary Bedroom on Main
Schools
- Hillandale Elementary School
- Carrington Middle School
- Riverside High School
Utilities
- Multiple cooling system units
- Forced Air Heating and Cooling System
- Heating System Uses Natural Gas
- Tankless Water Heater
Community Details
- No Home Owners Association
- Placid Valley Subdivision
Listing and Financial Details
- Assessor Parcel Number 0814-26-2126
Map
Home Values in the Area
Average Home Value in this Area
Tax History
| Year | Tax Paid | Tax Assessment Tax Assessment Total Assessment is a certain percentage of the fair market value that is determined by local assessors to be the total taxable value of land and additions on the property. | Land | Improvement |
|---|---|---|---|---|
| 2024 | $14,601 | $1,046,746 | $44,760 | $1,001,986 |
| 2023 | $13,711 | $1,046,746 | $44,760 | $1,001,986 |
| 2022 | $13,397 | $1,046,746 | $44,760 | $1,001,986 |
| 2021 | $2,557 | $200,712 | $44,760 | $155,952 |
| 2020 | $557 | $44,760 | $44,760 | $0 |
| 2019 | $557 | $44,760 | $44,760 | $0 |
| 2018 | $366 | $40,975 | $40,975 | $0 |
| 2017 | $362 | $40,975 | $40,975 | $0 |
| 2016 | $347 | $40,975 | $40,975 | $0 |
| 2015 | $398 | $44,238 | $44,238 | $0 |
| 2014 | $398 | $44,238 | $44,238 | $0 |
Property History
| Date | Event | Price | Change | Sq Ft Price |
|---|---|---|---|---|
| 04/25/2025 04/25/25 | Price Changed | $1,299,000 | -3.8% | $253 / Sq Ft |
| 03/28/2025 03/28/25 | For Sale | $1,350,000 | +30.4% | $263 / Sq Ft |
| 12/14/2023 12/14/23 | Off Market | $1,035,000 | -- | -- |
| 06/14/2021 06/14/21 | Sold | $1,035,000 | 0.0% | $211 / Sq Ft |
| 03/04/2021 03/04/21 | Pending | -- | -- | -- |
| 02/28/2021 02/28/21 | Price Changed | $1,035,000 | +11.9% | $211 / Sq Ft |
| 09/25/2020 09/25/20 | Price Changed | $925,000 | +8.8% | $188 / Sq Ft |
| 05/14/2020 05/14/20 | Price Changed | $850,000 | -5.6% | $173 / Sq Ft |
| 08/16/2019 08/16/19 | For Sale | $900,000 | -- | $183 / Sq Ft |
Deed History
| Date | Type | Sale Price | Title Company |
|---|---|---|---|
| Warranty Deed | $1,035,000 | None Available | |
| Warranty Deed | $165,000 | -- |
Mortgage History
| Date | Status | Loan Amount | Loan Type |
|---|---|---|---|
| Open | $931,500 | New Conventional | |
| Previous Owner | $350,000 | Construction |
Similar Homes in Durham, NC
Source: Doorify MLS
MLS Number: 10085551
APN: 181239
- 111 November Dr
- 109 November Dr
- 2222 Umstead Rd
- 2418 Mont Haven Dr
- 5710 Russell Rd
- 1310 Country Club Dr
- 704 Voyager Place
- 5709 Russell Rd
- 109 Bessemer Place
- 5802 Lillie Dr
- 115 Perth Place
- 5608 Ventura Dr
- 120 Chattleton Ct
- 1908 Mystic Dr
- 113 Laurston Ct
- 5632 Falkirk Dr
- 2423 Bivins Rd
- 5743 Craig Rd
- 4000 Forrestdale Dr
- 1813 Grady Dr
