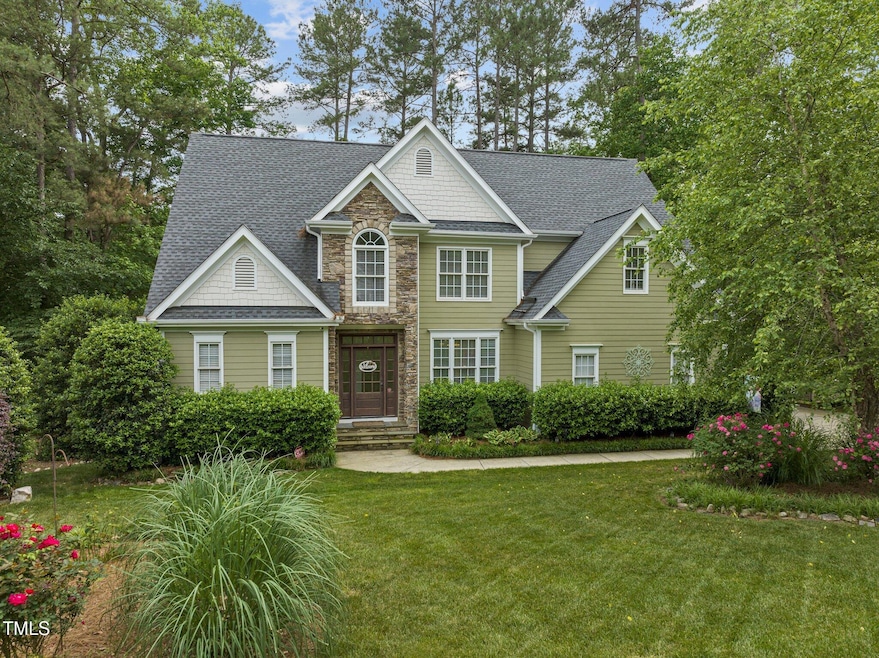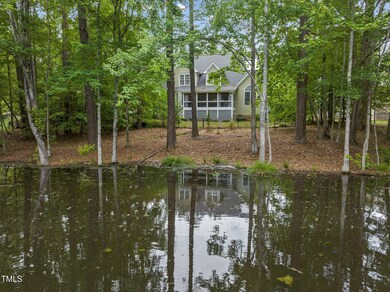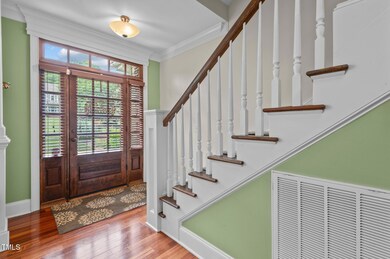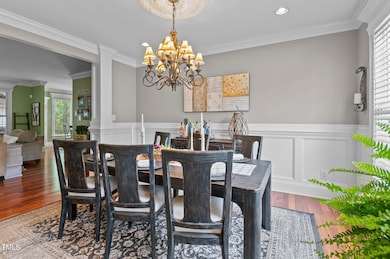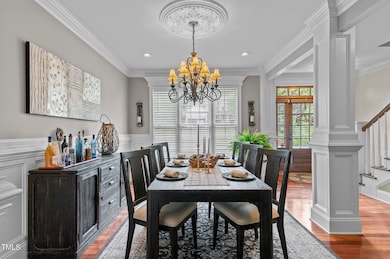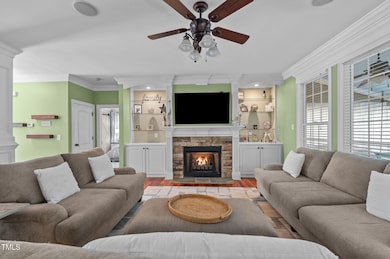
119 Patterson Dr Youngsville, NC 27596
Youngsville NeighborhoodEstimated payment $4,083/month
Highlights
- Home Theater
- Open Floorplan
- Wooded Lot
- Pond View
- Pond
- Transitional Architecture
About This Home
Welcome Home! Patterson Woods is a beautifully established neighborhood with charm. Roof installed 2022, Septic Pumped 2023, Upstairs HVAC 2023, Exterior painted 2022, Solar Panels serviced and inspected 2022. Upon entering this custom built home you are greeted with a spacious open concept flow that moves you from the dining room to the living room with a gas logs fireplace wrapped with bookshelves then to the kitchen/breakfast nook. Perfect for entertaining or hanging out. The large screened porch is an amazing spot for enjoying your morning coffee or evening cocktail, no better way to take a load off, the view of the neighborhood pond will wash your stress away! Oversized first floor primary bedroom and en suite features a sitting area, lots of windows to let in tons of natural light. Second floor features 2 secondary bedrooms, bonus room and office. Let's not forget about the best room of the house!!! Your personal MOVIE THEATRE!!! seating for 5 with room for many more. 4K-3D projector to make game night or movie night like no other! Third floor is an amazing open space perfect for guest, workout space or whatever your heart desires. There is an abundance of storage throughout the house so don't get rid of your seasonal decorations or memorabilia. Front yard has a sprinkler system to ensure your grass stays green & lush. The backyard fence is lined with a natural mosquito misting system that will allow you and your pets to enjoy summer evenings without the aggravation of being bit! Seller is Listing Agent
Home Details
Home Type
- Single Family
Est. Annual Taxes
- $4,107
Year Built
- Built in 2006
Lot Details
- 0.51 Acre Lot
- Back Yard Fenced
- Landscaped
- Front Yard Sprinklers
- Wooded Lot
HOA Fees
- $58 Monthly HOA Fees
Parking
- 2 Car Attached Garage
- Side Facing Garage
- Garage Door Opener
Home Design
- Transitional Architecture
- Block Foundation
- Architectural Shingle Roof
- HardiePlank Type
Interior Spaces
- 3,620 Sq Ft Home
- 3-Story Property
- Open Floorplan
- Sound System
- Bookcases
- Smooth Ceilings
- Ceiling Fan
- Recessed Lighting
- Gas Log Fireplace
- Living Room with Fireplace
- Dining Room
- Home Theater
- Home Office
- Bonus Room
- Screened Porch
- Storage
- Pond Views
- Home Security System
Kitchen
- Gas Range
- Microwave
- Ice Maker
- Dishwasher
Flooring
- Wood
- Carpet
- Tile
- Luxury Vinyl Tile
Bedrooms and Bathrooms
- 3 Bedrooms
- Primary Bedroom on Main
- Walk-In Closet
- Double Vanity
- Separate Shower in Primary Bathroom
- Walk-in Shower
Laundry
- Laundry Room
- Laundry on main level
Attic
- Attic Floors
- Permanent Attic Stairs
Eco-Friendly Details
- Solar Water Heater
Outdoor Features
- Pond
- Rain Gutters
Schools
- Youngsville Elementary School
- Cedar Creek Middle School
- Franklinton High School
Utilities
- Cooling System Mounted In Outer Wall Opening
- Central Air
- Heating System Uses Gas
- Heating System Uses Natural Gas
- Heat Pump System
- Natural Gas Connected
- High-Efficiency Water Heater
- Septic Tank
- Septic System
- High Speed Internet
- Cable TV Available
Listing and Financial Details
- Assessor Parcel Number 037330
Community Details
Overview
- Patterson Woods HOA, Phone Number (919) 790-5350
- Patterson Woods Subdivision
- Pond Year Round
Recreation
- Community Pool
Map
Home Values in the Area
Average Home Value in this Area
Tax History
| Year | Tax Paid | Tax Assessment Tax Assessment Total Assessment is a certain percentage of the fair market value that is determined by local assessors to be the total taxable value of land and additions on the property. | Land | Improvement |
|---|---|---|---|---|
| 2024 | $3,995 | $655,020 | $93,750 | $561,270 |
| 2023 | $3,131 | $343,020 | $37,380 | $305,640 |
| 2022 | $3,121 | $343,020 | $37,380 | $305,640 |
| 2021 | $3,136 | $343,020 | $37,380 | $305,640 |
| 2020 | $3,155 | $343,020 | $37,380 | $305,640 |
| 2019 | $3,145 | $343,020 | $37,380 | $305,640 |
| 2018 | $3,123 | $343,020 | $37,380 | $305,640 |
| 2017 | $3,021 | $301,590 | $32,500 | $269,090 |
| 2016 | $3,126 | $301,590 | $32,500 | $269,090 |
| 2015 | $3,126 | $301,590 | $32,500 | $269,090 |
| 2014 | $2,943 | $301,590 | $32,500 | $269,090 |
Property History
| Date | Event | Price | Change | Sq Ft Price |
|---|---|---|---|---|
| 03/30/2025 03/30/25 | Pending | -- | -- | -- |
| 03/17/2025 03/17/25 | Price Changed | $659,900 | -2.9% | $182 / Sq Ft |
| 02/21/2025 02/21/25 | For Sale | $679,900 | -- | $188 / Sq Ft |
Deed History
| Date | Type | Sale Price | Title Company |
|---|---|---|---|
| Warranty Deed | $380,000 | None Available | |
| Interfamily Deed Transfer | -- | None Available | |
| Warranty Deed | $425,000 | None Available | |
| Warranty Deed | $51,000 | None Available |
Mortgage History
| Date | Status | Loan Amount | Loan Type |
|---|---|---|---|
| Open | $150,000 | Credit Line Revolving | |
| Closed | $24,500 | Credit Line Revolving | |
| Open | $360,000 | New Conventional | |
| Previous Owner | $405,990 | VA | |
| Previous Owner | $410,000 | VA | |
| Previous Owner | $382,500 | Purchase Money Mortgage | |
| Previous Owner | $148,000 | Credit Line Revolving | |
| Previous Owner | $107,000 | Credit Line Revolving | |
| Previous Owner | $262,000 | Adjustable Rate Mortgage/ARM |
Similar Homes in Youngsville, NC
Source: Doorify MLS
MLS Number: 10077887
APN: 037330
- 119 Patterson Dr
- 129 Camille Cir
- 201 Blue Heron Dr
- 401 Club Center Dr
- 405 Club Center Dr
- 110 Black Swan Dr
- 528 Holden Forest Dr
- 104 Blue Finch Ct
- 205 Red Cardinal Ct
- 20 Gambel Dr
- 150 Sawtooth Oak Ln
- 80 Spotted Bee Way
- 100 Bold Dr
- 217 Steven Taylor Rd
- 209 E Winston St
- 416 S Cross St
- 414 S Cross St
- 400 Access Dr
- 418 S Cross St
- 303 Azalea Gaze Dr
