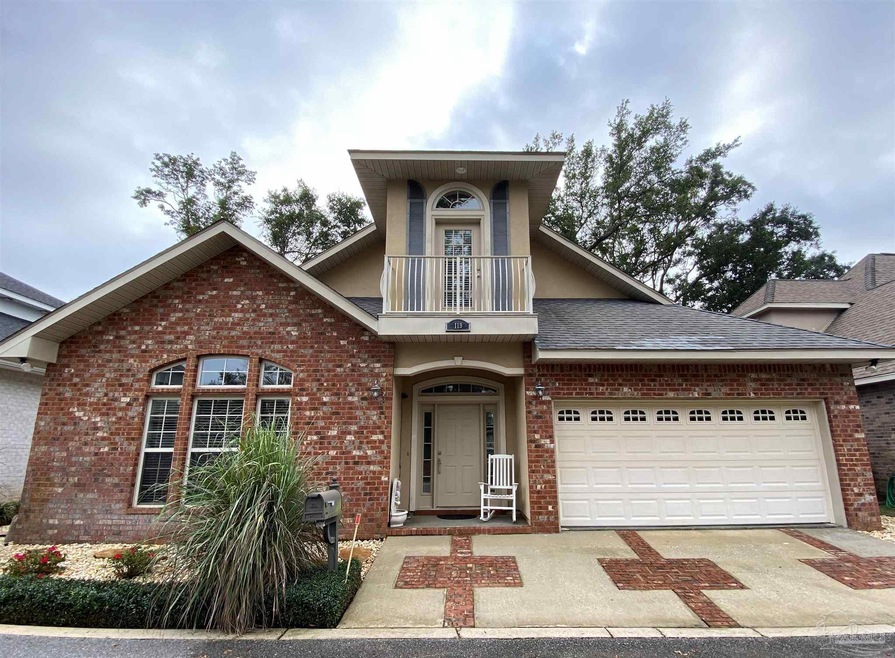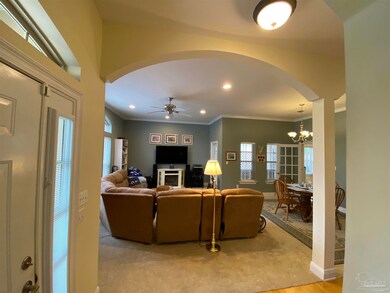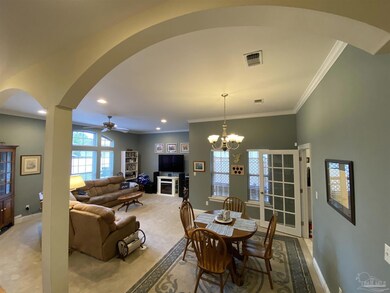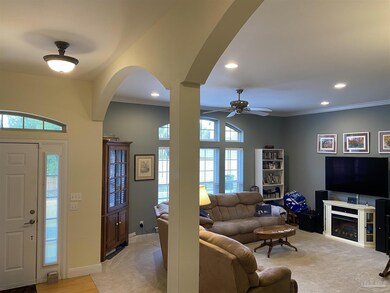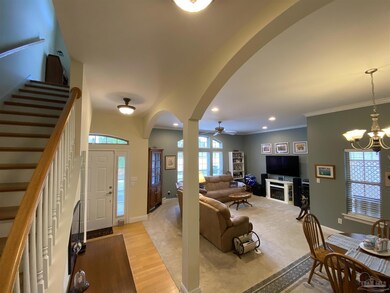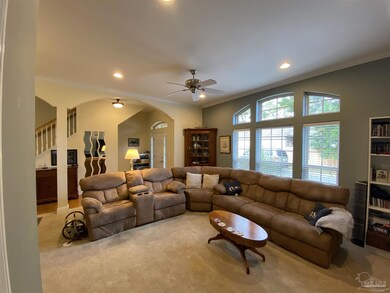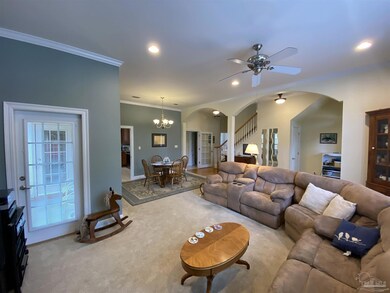
119 Raby Ln Pensacola, FL 32507
Warrington NeighborhoodHighlights
- Spa
- Gated Community
- Wood Flooring
- Pensacola High School Rated A-
- Contemporary Architecture
- Main Floor Primary Bedroom
About This Home
As of February 2022BRICK & STUCCO HOME IN A GATED COMMUNITY, WHICH IS CLOSE BY TO PENSACOLA COUNTRY CLUB FOR GOLF AND PENSACOLA YACHT CLUB IF YOU ARE A BOATER! ~~~ A COVERED PORCH WELCOMES YOU TO THE LIVING AREA WHICH HAS PLENTY OF SPACE FOR LARGE FURNITURE PACKAGES! THE DINING AREA HAS AMPLE SPACE, EVEN FOR A LARGER TABLE. ~~~ THE KITCHEN HAS ALL TILE FLOORING, GRANITE COUNTERS, NEWER DISHWASHER AND SMOOTHTOP STOVE, ALONG WITH A BUILT IN MICRO. ~~~ THERE IS AN ISLAND WITH SEATING, WHICH IS MOVEABLE! THERE IS A FRENCH DOOR TO THE COVERED PATIO AREA, GREAT FOR ENJOYING THE MORNING OR AFTERNOON. ~~~ THERE IS A SPECIALTY LIGHT/CEILING FAN ALSO ON PORCH! ~~~ THE TILED HALL GIVES ACCESS TO THE INTERIOR LAUNDRY WITH CABINETRY, AND THE 1/2 GUEST BATHROOM. ~~~ ADDITIONALLY, THE MASTER BEDROOM IS DOWNSTAIRS, AND NOTE THE DOUBLE DEEP CLOSETS WITH CUSTOM STORAGE SHELVING! ~~~ THE MASTER BATH BOOSTS A WHIRLPOOL GARDEN TUB, GLASSED SEPARATE SHOWER, ETCHED GLASS WINDOW, DOUBLE VANITY, AND TILE FLOORING! ~~~ THERE IS A NEWER ENERGY STAR QUALIFIED A/C, AND THE STORAGE AREA UNDER THE STAIRS IN THE FOYER. UPSTAIRS, THERE IS AN ACCESS DOOR TO A MINI BALCONY, AND TWO GREAT SIZED BEDROOMS. ~~~ EACH BEDROOM SHARES A LARGE JACK N JILL BATH WITH DOUBLE VANITY, AND TILED TUB/SHOWER WITH A GLASS DOOR. ~~~ THE UPSTAIRS HAS A SEPARATE A/C UNIT FOR EFFICIENCY! ~~~ THE HOME FEATURES A DOUBLE CAR GARAGE WITH PULL DOWN STAIRS, SIDE ENTRY/EXIT DOOR, AUTO OPENER, AND SOME PERMANENT SHELVING. ~~~ THE HOME'S WATER HEATER IS A NEW ELECTRIC HYBRID. ~~~ HOME SENTRICON SYSTEM IS RENEWED AS OF 8.2021.
Home Details
Home Type
- Single Family
Est. Annual Taxes
- $3,607
Year Built
- Built in 2004
Lot Details
- 3,136 Sq Ft Lot
- Lot Dimensions: 22
- Back Yard Fenced
- Interior Lot
HOA Fees
- $25 Monthly HOA Fees
Parking
- 2 Car Garage
- Garage Door Opener
Home Design
- Contemporary Architecture
- Slab Foundation
- Frame Construction
- Shingle Roof
Interior Spaces
- 2,061 Sq Ft Home
- 2-Story Property
- Crown Molding
- High Ceiling
- Ceiling Fan
- Recessed Lighting
- Double Pane Windows
- Blinds
- Combination Dining and Living Room
- Inside Utility
- Home Security System
Kitchen
- Eat-In Kitchen
- Breakfast Bar
- Self-Cleaning Oven
- Built-In Microwave
- Dishwasher
- Kitchen Island
- Granite Countertops
Flooring
- Wood
- Carpet
- Tile
Bedrooms and Bathrooms
- 3 Bedrooms
- Primary Bedroom on Main
- Split Bedroom Floorplan
- Dual Closets
- Tile Bathroom Countertop
- Dual Vanity Sinks in Primary Bathroom
- Jetted Tub in Primary Bathroom
- Soaking Tub
- Spa Bath
- Separate Shower
Laundry
- Laundry Room
- Washer and Dryer Hookup
Eco-Friendly Details
- ENERGY STAR Qualified Equipment
Outdoor Features
- Spa
- Porch
Schools
- Warrington Elementary School
- Warrington Middle School
- Pensacola High School
Utilities
- Multiple cooling system units
- Central Heating and Cooling System
- Baseboard Heating
- Underground Utilities
- Electric Water Heater
Listing and Financial Details
- Assessor Parcel Number 592S302345030001
Community Details
Overview
- Association fees include deed restrictions
- May Gardens Subdivision
Security
- Gated Community
Map
Home Values in the Area
Average Home Value in this Area
Property History
| Date | Event | Price | Change | Sq Ft Price |
|---|---|---|---|---|
| 02/03/2022 02/03/22 | Sold | $375,000 | 0.0% | $182 / Sq Ft |
| 01/01/2022 01/01/22 | Pending | -- | -- | -- |
| 12/31/2021 12/31/21 | For Sale | $375,000 | +50.0% | $182 / Sq Ft |
| 07/31/2018 07/31/18 | Off Market | $250,000 | -- | -- |
| 07/30/2018 07/30/18 | Sold | $250,000 | -9.1% | $121 / Sq Ft |
| 05/06/2018 05/06/18 | For Sale | $275,000 | 0.0% | $133 / Sq Ft |
| 05/06/2018 05/06/18 | Price Changed | $275,000 | +10.0% | $133 / Sq Ft |
| 05/01/2018 05/01/18 | Off Market | $250,000 | -- | -- |
| 04/23/2018 04/23/18 | Price Changed | $285,000 | -3.4% | $138 / Sq Ft |
| 02/23/2018 02/23/18 | Price Changed | $295,000 | -3.3% | $143 / Sq Ft |
| 01/30/2018 01/30/18 | For Sale | $305,000 | -- | $148 / Sq Ft |
Tax History
| Year | Tax Paid | Tax Assessment Tax Assessment Total Assessment is a certain percentage of the fair market value that is determined by local assessors to be the total taxable value of land and additions on the property. | Land | Improvement |
|---|---|---|---|---|
| 2024 | $3,607 | $311,886 | -- | -- |
| 2023 | $3,607 | $302,802 | $30,000 | $272,802 |
| 2022 | $1,676 | $155,876 | $0 | $0 |
| 2021 | $1,670 | $151,336 | $0 | $0 |
| 2020 | $1,625 | $149,247 | $0 | $0 |
| 2019 | $1,594 | $145,892 | $0 | $0 |
| 2018 | $2,331 | $157,347 | $0 | $0 |
| 2017 | $2,421 | $160,252 | $0 | $0 |
| 2016 | $2,424 | $157,708 | $0 | $0 |
| 2015 | $2,340 | $151,202 | $0 | $0 |
| 2014 | $2,292 | $146,933 | $0 | $0 |
Mortgage History
| Date | Status | Loan Amount | Loan Type |
|---|---|---|---|
| Previous Owner | $220,000 | New Conventional |
Deed History
| Date | Type | Sale Price | Title Company |
|---|---|---|---|
| Warranty Deed | -- | None Listed On Document | |
| Warranty Deed | $375,000 | Emmanuel Sheppard & Condon Pa | |
| Warranty Deed | $250,000 | Surety Land Title | |
| Quit Claim Deed | -- | Surety Land Title Of Florida | |
| Deed | $57,000 | None Available | |
| Interfamily Deed Transfer | -- | None Available | |
| Warranty Deed | $200,000 | Attorney |
Similar Homes in Pensacola, FL
Source: Pensacola Association of REALTORS®
MLS Number: 601691
APN: 59-2S-30-2345-030-001
- 411 Bayshore Dr Unit F
- 403 Bayshore Dr Unit A
- 250 Bayshore Dr
- 267 N Carys Ln
- 1427 Lemhurst Rd
- 615 Bayshore Dr Unit 206
- 615 Bayshore Dr Unit 1106
- 615 Bayshore Dr Unit 102
- 615 Bayshore Dr Unit 208
- 224 Broadmoor Ln
- 220 Broadmoor Ln
- 4 Palao Rd
- 624 Bayshore Dr
- 1280 Mahogany Mill Rd Unit 9
- 1280 Mahogany Mill Rd
- 1280 Mahogany Mill Rd Unit 12
- 1259 Mahogany Mill Rd
- 1259 Mahogany Mill Rd Unit 1259,1261,1263
- 1261 Mahogany Mill Rd
- 1263 Mahogany Mill Rd
