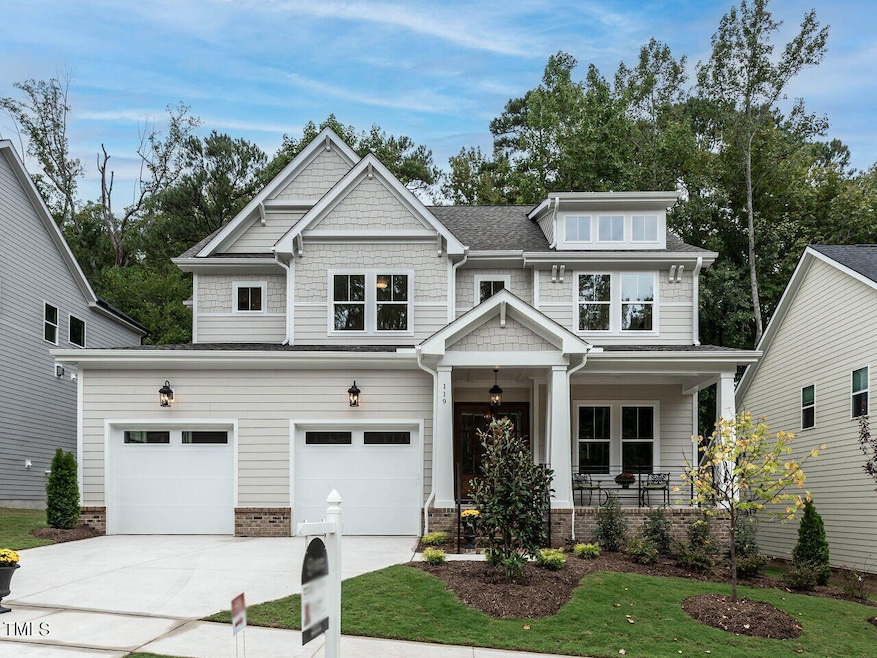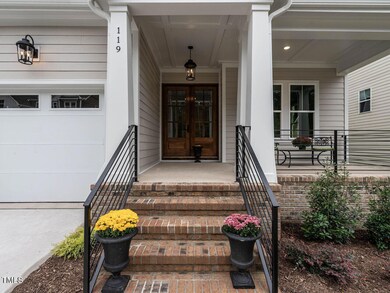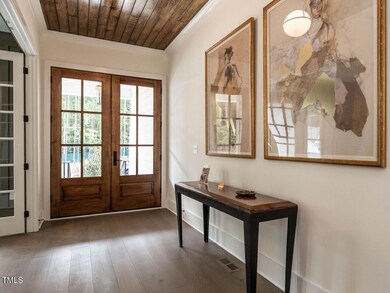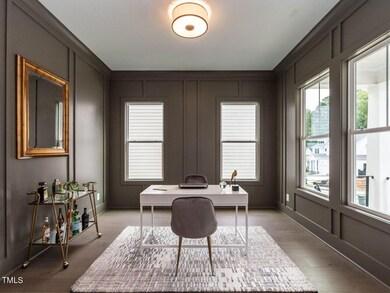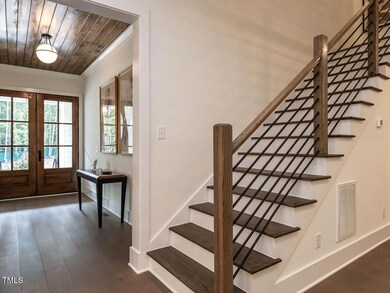
119 Sanderway Dr Chapel Hill, NC 27516
Outlying Carrboro NeighborhoodHighlights
- New Construction
- Transitional Architecture
- Main Floor Bedroom
- C and L Mcdougle Elementary School Rated A
- Wood Flooring
- Mud Room
About This Home
As of April 2025The tongue and grove stained wood foyer will draw you in, and the two story living room will keep you entranced! 5 bedrooms, 4 baths of elegance, convenience & calm, at the same time! Connected by the Greenway to the heart of Carrboro, and also 2 turns for the bike rider to access Homestead Rd with fields and miles in front of them! Across from McDougle Elementary and Middle schools, this new construction home welcomes with its double mahogany doors, large entry foyer and formal office with 8' French doors. The gourmet kitchen features sleek cabinets extending to the 10' ceilings, high-end appliances, pot-filler, walk-in pantry, and large island with porcelain sink, and opens to the living room with gas fireplace flanked by built in bookshelves. Two story tall living room with coffered ceiling has a bank of windows for tons of daylight and a generous 10' x 19' screened porch right off the dining area. Bedroom with full bath on main floor, and mudroom with drop zone built in. Second floor features 9' ceilings and the primary bedroom with large shower with frameless glass and free-standing tub, large walk-in closet with windows, and two additional bedrooms with jack & jill bath, one bedroom with ensuite bath, and laundry room with cabinets. The open walkway upstairs lends a feeling of escape to your primary bedroom with several windows that give it a tree-tops view. The backyard features a gas-grill line. Convenient to RDU airport, UNC and Duke Hospitals and campuses. Come feel the elegance and convenience of Life in Sanderway!
Home Details
Home Type
- Single Family
Est. Annual Taxes
- $2,047
Year Built
- Built in 2024 | New Construction
Lot Details
- 7,405 Sq Ft Lot
HOA Fees
- $200 Monthly HOA Fees
Parking
- 2 Car Attached Garage
- 2 Open Parking Spaces
Home Design
- Transitional Architecture
- Brick Exterior Construction
- Brick Foundation
- Block Foundation
- Frame Construction
- Architectural Shingle Roof
Interior Spaces
- 3,355 Sq Ft Home
- 2-Story Property
- Mud Room
- Entrance Foyer
- Family Room
- Dining Room
- Home Office
- Laundry Room
Kitchen
- Built-In Electric Oven
- Gas Cooktop
- Dishwasher
Flooring
- Wood
- Tile
Bedrooms and Bathrooms
- 5 Bedrooms
- Main Floor Bedroom
- 4 Full Bathrooms
Schools
- Mcdougle Elementary And Middle School
- Chapel Hill High School
Utilities
- Zoned Heating and Cooling System
- Heat Pump System
Community Details
- Association fees include storm water maintenance
- Sanderway HOA Charleston Management Association, Phone Number (443) 995-1979
- Built by J. Fuller Homes
- Sanderway Subdivision, Amberway B Floorplan
Listing and Financial Details
- Assessor Parcel Number 9779140186
Map
Home Values in the Area
Average Home Value in this Area
Property History
| Date | Event | Price | Change | Sq Ft Price |
|---|---|---|---|---|
| 04/11/2025 04/11/25 | Sold | $1,147,450 | -1.9% | $342 / Sq Ft |
| 02/26/2025 02/26/25 | Pending | -- | -- | -- |
| 11/01/2024 11/01/24 | Price Changed | $1,169,900 | +1.7% | $349 / Sq Ft |
| 07/26/2024 07/26/24 | For Sale | $1,149,900 | -- | $343 / Sq Ft |
Tax History
| Year | Tax Paid | Tax Assessment Tax Assessment Total Assessment is a certain percentage of the fair market value that is determined by local assessors to be the total taxable value of land and additions on the property. | Land | Improvement |
|---|---|---|---|---|
| 2024 | $2,182 | $125,000 | $125,000 | $0 |
| 2023 | $2,137 | $125,000 | $125,000 | $0 |
Mortgage History
| Date | Status | Loan Amount | Loan Type |
|---|---|---|---|
| Closed | $0 | New Conventional |
Deed History
| Date | Type | Sale Price | Title Company |
|---|---|---|---|
| Special Warranty Deed | $465,000 | -- |
Similar Homes in Chapel Hill, NC
Source: Doorify MLS
MLS Number: 10043568
APN: 9779140186
- 115 Sanderway Dr
- 122 Sanderway Dr
- 126 Sanderway Dr
- 308 Sunset Creek Cir
- 110 Sudbury Ln
- 104 Buckeye Ln
- 107 Deer St
- 3017 Tramore Dr
- 3009 Tramore Dr
- 2106 Pathway Dr
- 465 Claremont Dr
- 430 Wyndham Dr
- 110 Bellamy Ln Unit 207
- 110 Bellamy Ln Unit 206
- 110 Bellamy Ln Unit 203
- 110 Bellamy Ln Unit 109
- 110 Bellamy Ln Unit 108
- 110 Bellamy Ln Unit 107
- 110 Bellamy Ln Unit 104
- 110 Bellamy Ln Unit 103
