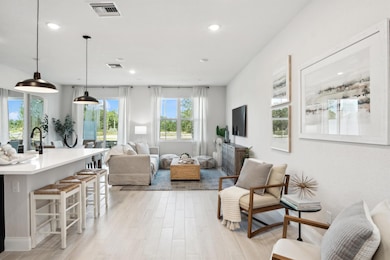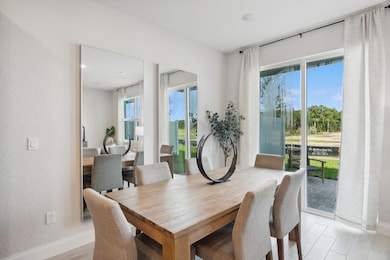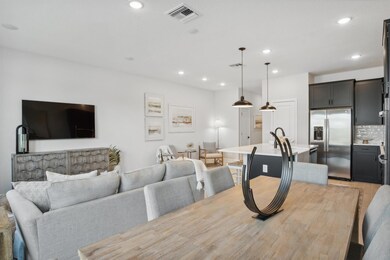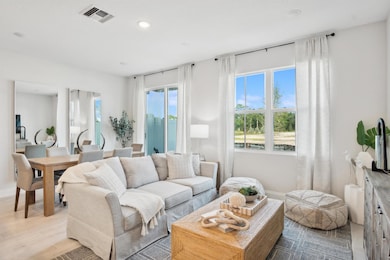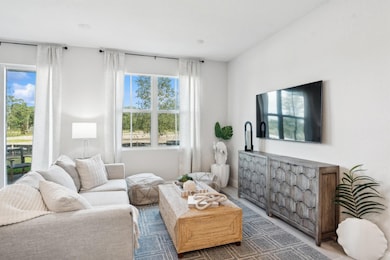
119 SE Birch Terrace Unit 1158 Stuart, FL 34997
South Stuart NeighborhoodEstimated payment $2,953/month
Highlights
- Community Cabanas
- New Construction
- Pickleball Courts
- Martin County High School Rated A-
- Lake View
- 1 Car Attached Garage
About This Home
Stunning and serene homesite backing to a lake and preserve make this townhome a standout. It has 9'4 ceiling heights on the main floor, plank tile flooring throughout and our signature Modern Farmhouse Look. The kitchen has 42'' upper white cabinets with soft close doors and drawers and hardware; Quartz countertops and island; stainless steel GE appliances including a double oven, range, refrigerator, dishwasher and microwave. The open floorplan is perfect for entertaining and a quiet night at home. Upstairs, the Primary Suite is spacious and bright with a large walk in closet, and bath suite with dual sinks and semi-frameless shower. Two more bedrooms, another bathroom and the laundry with included GE washer finish the upper level. Paver drive for two cars with one car garage.
Townhouse Details
Home Type
- Townhome
Est. Annual Taxes
- $702
Year Built
- Built in 2024 | New Construction
Lot Details
- 1,620 Sq Ft Lot
- Sprinkler System
HOA Fees
- $271 Monthly HOA Fees
Parking
- 1 Car Attached Garage
- Garage Door Opener
- Driveway
Home Design
- Concrete Roof
Interior Spaces
- 1,683 Sq Ft Home
- 2-Story Property
- Entrance Foyer
- Family Room
- Combination Kitchen and Dining Room
- Lake Views
- Security Gate
Kitchen
- Built-In Oven
- Electric Range
- Microwave
- Dishwasher
Flooring
- Carpet
- Tile
Bedrooms and Bathrooms
- 3 Bedrooms
- Walk-In Closet
- Dual Sinks
Laundry
- Laundry Room
- Washer and Dryer
Outdoor Features
- Patio
Schools
- Dr. David L. Anderson Middle School
- Martin County High School
Utilities
- Central Heating and Cooling System
- Electric Water Heater
- Cable TV Available
Listing and Financial Details
- Assessor Parcel Number 553841428000005800
Community Details
Overview
- Association fees include common areas, ground maintenance
- Built by K. Hovnanian Homes
- Salerno Reserve At Showca Subdivision, Arabella Ii Floorplan
Recreation
- Pickleball Courts
- Community Cabanas
- Community Pool
Pet Policy
- Pets Allowed
Security
- Fire and Smoke Detector
Map
Home Values in the Area
Average Home Value in this Area
Property History
| Date | Event | Price | Change | Sq Ft Price |
|---|---|---|---|---|
| 04/14/2025 04/14/25 | Price Changed | $469,995 | -1.0% | $279 / Sq Ft |
| 12/16/2024 12/16/24 | Price Changed | $474,657 | -1.0% | $282 / Sq Ft |
| 10/26/2024 10/26/24 | For Sale | $479,657 | -- | $285 / Sq Ft |
Similar Homes in Stuart, FL
Source: BeachesMLS
MLS Number: R11031789
- 129 SE Birch Terrace Unit 54
- 125 SE Birch Terrace Unit 55
- 115 SE Birch Terrace Unit 60
- 110 SE Birch Terrace Unit 72
- 105 SE Birch Terrace
- 105 SE Birch Terrace Unit 1264
- 107 SE Birch Terrace Unit 1263
- 132 SE Birch Terrace
- 138 SE Birch Terrace
- 140 SE Birch Terrace
- 134 SE Birch Terrace
- 130 SE Birch Terrace
- 117 SE Birch Terrace
- 114 SE Birch Terrace
- 149 SE Birch Terrace
- 118 SE Birch Terrace
- 116 SE Birch Terrace
- 104 SE Birch Terrace
- 149 SE Birch Terrace
- 102 SE Birch Terrace

