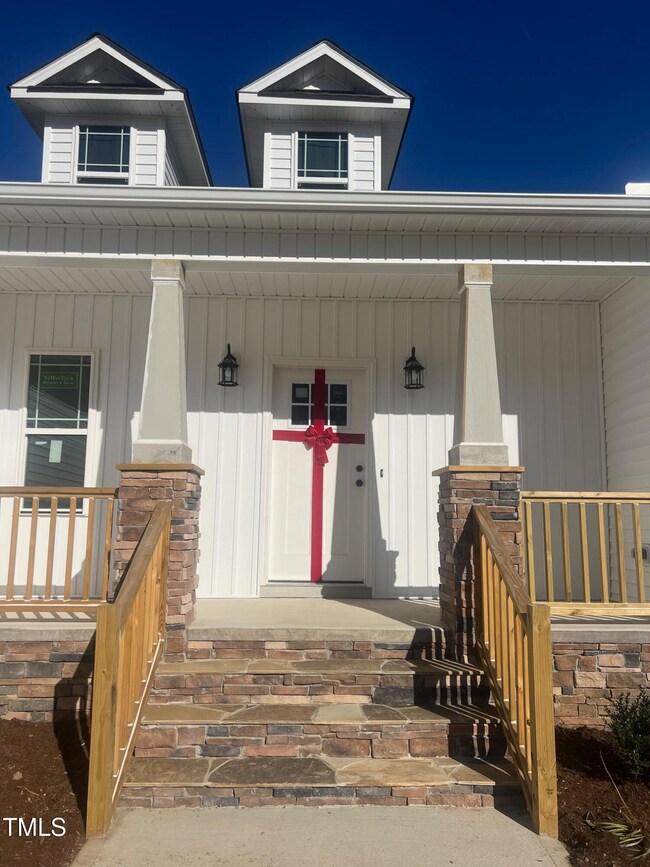
119 Seahawk Way Zebulon, NC 27597
O'Neals NeighborhoodEstimated payment $2,294/month
Highlights
- New Construction
- Traditional Architecture
- 1 Fireplace
- Archer Lodge Middle School Rated A-
- Wood Flooring
- 2 Car Attached Garage
About This Home
Welcome to the Kenzie II Rec- most sought after story and half plan on the market! As you step onto the rocking chair front covered porch, accentuated with elegant stone columns, you enter the inviting archway foyer. The main living areas features gorgeous laminate hardwood flooring ensuring a seamless flow throughout ( Carpet in Bedrooms/Tile in wet areas*Buyer can make selections and changes on flooring at this time-Clock is ticking SO HURRY). In the family room, enjoy the warmth of a cozy gas log fireplace accented with tile surround & a soaring vaulted ceiling adding volume, height and architectural interest to this SPACIOUS family room. The combination of the family room, dining room and kitchen gives complete entertaining space in one. The kitchen boasts plenty of granite countertop space and cabinets (soft close drawers throughout home), tile backsplash, all compelmented by stainless steel appliances, wall oven and a drop in cooktop (GOURMET Kitchen Layout). Adjacent to the kitchen, the dining area boasts gorgeous trim and offers views of a level, large backyard and access to the screened porch with ceiling fan.
The primary suite offers 2 ROOMY walk-in closets w custom woodshelving, the signatue double tray ceiling with thick trim-elegant & comfortable retreat and an en-suite bathroom w His & Her vanity, LARGE corner Garden Tub, Oversized Step -in Shower & water closet. Two well sized guest bedrooms share a full bath. Upstais, a finished flex/bonus room with a full bath will WOW you! Details throughout! Hot Location: 7 mins to downtown Zebulon, 15 mins to Flowers Plantation, 25 mins to downtown Raleigh. LOCAL BUILDER*COME FEEL THE DIFFERENCE*ENERGY EFFICIENT*
Home Details
Home Type
- Single Family
Est. Annual Taxes
- $464
Year Built
- Built in 2024 | New Construction
Lot Details
- 0.57 Acre Lot
HOA Fees
- $12 Monthly HOA Fees
Parking
- 2 Car Attached Garage
Home Design
- Traditional Architecture
- Block Foundation
- Frame Construction
- Architectural Shingle Roof
- Vinyl Siding
Interior Spaces
- 2,122 Sq Ft Home
- 1.5-Story Property
- Ceiling Fan
- 1 Fireplace
Flooring
- Wood
- Carpet
- Laminate
- Tile
Bedrooms and Bathrooms
- 3 Bedrooms
- 3 Full Bathrooms
Schools
- Corinth Holder Elementary School
- Archer Lodge Middle School
- Corinth Holder High School
Utilities
- Forced Air Heating and Cooling System
- Heat Pump System
- Septic Tank
Community Details
- Irj Property Management Association, Phone Number (919) 322-4680
- Built by Scott Lee
- Carolina Landing Subdivision, Kenzie Ii Rec Floorplan
Listing and Financial Details
- Assessor Parcel Number 271300-05-6510
Map
Home Values in the Area
Average Home Value in this Area
Property History
| Date | Event | Price | Change | Sq Ft Price |
|---|---|---|---|---|
| 03/24/2025 03/24/25 | Pending | -- | -- | -- |
| 10/07/2024 10/07/24 | For Sale | $401,900 | -- | $189 / Sq Ft |
Similar Homes in Zebulon, NC
Source: Doorify MLS
MLS Number: 10056904
- 101 Seahawk Way
- 30 Seahawk Way
- 395 Carolina Landing Dr
- 438 Carolina Landing Dr
- 472 Springtooth Dr
- 450 Springtooth Dr
- 432 Springtooth Dr
- 414 Springtooth Dr
- 394 Springtooth Dr
- 389 Springtooth Dr
- 371 Springtooth Dr
- 280 Springtooth Dr
- 295 Springtooth Dr
- 234 Danube Dr
- 209 Danube Dr
- 27 Mossman Ct
- 37 Mossman Ct
- 45 Mossman Ct
- 36 Mossman Ct
- 243 Danube Dr






