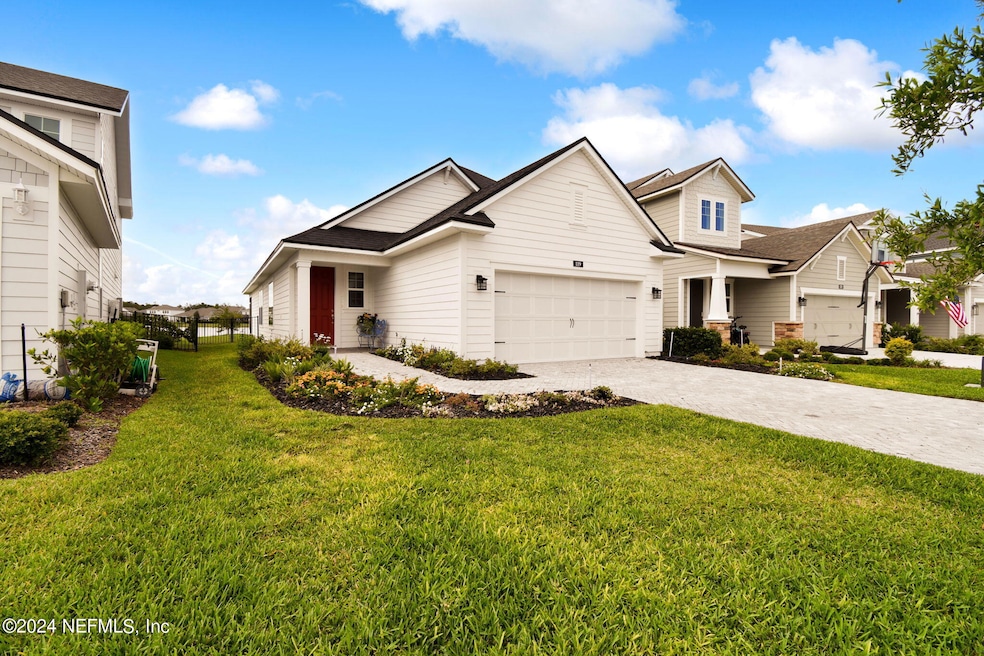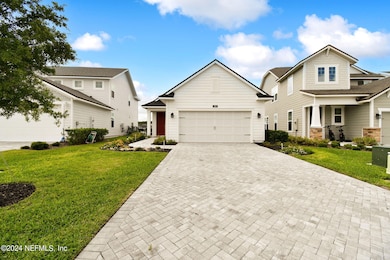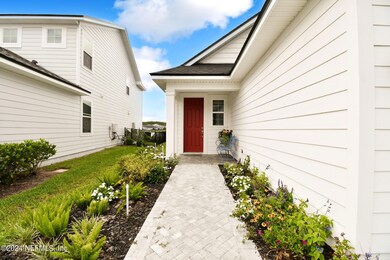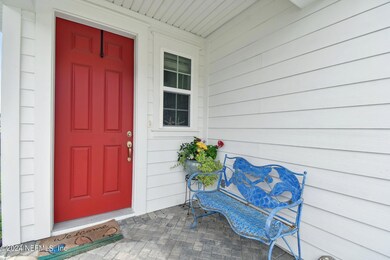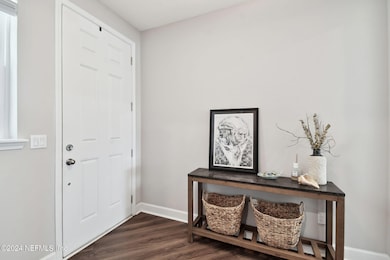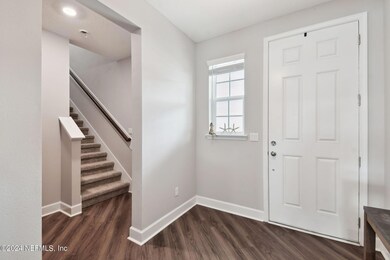
119 Spinner Dr Ponte Vedra Beach, FL 32081
Estimated payment $3,998/month
Highlights
- Fitness Center
- Home fronts a pond
- Open Floorplan
- Allen D. Nease Senior High School Rated A
- Pond View
- Clubhouse
About This Home
Home sweet home in Settler's Landing! This Jackson floor plan by Providence Homes on a 40' lot features an open layout with wood floors in main living areas, carpet in guest bedrooms and bonus only. In the kitchen, white, soft-close cabinets with a decorative backsplash, quartz countertops, a farm sink, SS appliances, 6-burner gas stove & a walk-in pantry. Master bedroom with bay windows, tray ceilings, garden tub w/ jets, seamless glass shower, His & Her vanities and a large walk-in closet. Upstairs- bonus only with full bath and walk-in closet. Heavy duty triple sliders to the retractable screened, extended lanai and fenced back yard with a beautiful lake view. Providence builds Energy Certified Homes which translates to lower utility bills. Settler's Pond is only a couple blocks away: a playground, pavilion and a fishing pier. Come enjoy the Nocatee lifestyle; pools, waterparks, lazy river, events, food trucks, farmers market, Town Center, restaurants, shops and so much more!
Home Details
Home Type
- Single Family
Est. Annual Taxes
- $8,639
Year Built
- Built in 2022
Lot Details
- 6,534 Sq Ft Lot
- Home fronts a pond
- Back Yard Fenced
HOA Fees
- $58 Monthly HOA Fees
Parking
- 2 Car Attached Garage
Home Design
- Traditional Architecture
- Shingle Roof
Interior Spaces
- 2,124 Sq Ft Home
- 1-Story Property
- Open Floorplan
- Vaulted Ceiling
- Entrance Foyer
- Screened Porch
- Pond Views
Kitchen
- Breakfast Bar
- Gas Range
- Microwave
- Dishwasher
- Disposal
Flooring
- Wood
- Carpet
Bedrooms and Bathrooms
- 3 Bedrooms
- Split Bedroom Floorplan
- Walk-In Closet
- In-Law or Guest Suite
- 3 Full Bathrooms
- Bathtub With Separate Shower Stall
Laundry
- Dryer
- Front Loading Washer
Outdoor Features
- Patio
Schools
- Pine Island Academy Elementary And Middle School
- Allen D. Nease High School
Utilities
- Central Heating and Cooling System
- Tankless Water Heater
Listing and Financial Details
- Assessor Parcel Number 0704951740
Community Details
Overview
- Settlers Landing Subdivision
Amenities
- Clubhouse
Recreation
- Tennis Courts
- Community Basketball Court
- Community Playground
- Fitness Center
- Children's Pool
- Park
- Dog Park
- Jogging Path
Map
Home Values in the Area
Average Home Value in this Area
Tax History
| Year | Tax Paid | Tax Assessment Tax Assessment Total Assessment is a certain percentage of the fair market value that is determined by local assessors to be the total taxable value of land and additions on the property. | Land | Improvement |
|---|---|---|---|---|
| 2024 | $8,639 | $565,913 | -- | -- |
| 2023 | $8,639 | $549,430 | $130,000 | $419,430 |
| 2022 | $3,643 | $112,000 | $112,000 | $0 |
| 2021 | $2,429 | $30,000 | $0 | $0 |
Property History
| Date | Event | Price | Change | Sq Ft Price |
|---|---|---|---|---|
| 03/21/2025 03/21/25 | Price Changed | $578,000 | -0.3% | $272 / Sq Ft |
| 03/14/2025 03/14/25 | Price Changed | $580,000 | -3.2% | $273 / Sq Ft |
| 02/28/2025 02/28/25 | For Sale | $599,000 | -- | $282 / Sq Ft |
Deed History
| Date | Type | Sale Price | Title Company |
|---|---|---|---|
| Warranty Deed | $556,400 | None Listed On Document |
Mortgage History
| Date | Status | Loan Amount | Loan Type |
|---|---|---|---|
| Open | $50,000 | Credit Line Revolving | |
| Open | $242,530 | New Conventional |
Similar Homes in Ponte Vedra Beach, FL
Source: realMLS (Northeast Florida Multiple Listing Service)
MLS Number: 2072987
APN: 070495-1740
- 126 Spinner Dr
- 365 Settler's Landing Dr
- 155 Sawyer Bridge Trail
- 271 Potters Mill Trail
- 958 Crosswater Lake Dr
- 48 Freedom Landing Dr
- 877 Crosswater Lake Dr
- 71 Constitution Dr
- 70 Constitution Dr
- 122 Constitution Dr
- 312 Appaloosa Ave
- 156 Sutton Dr
- 150 Sutton Dr
- 22 Farmers Branch Ave
- 232 Sutton Dr
- 62 Farmers Branch Ave
- 108 Sutton Dr
- 652 Village Grande Dr
- 121 Sutton Dr
- 42 Grayling Dr
